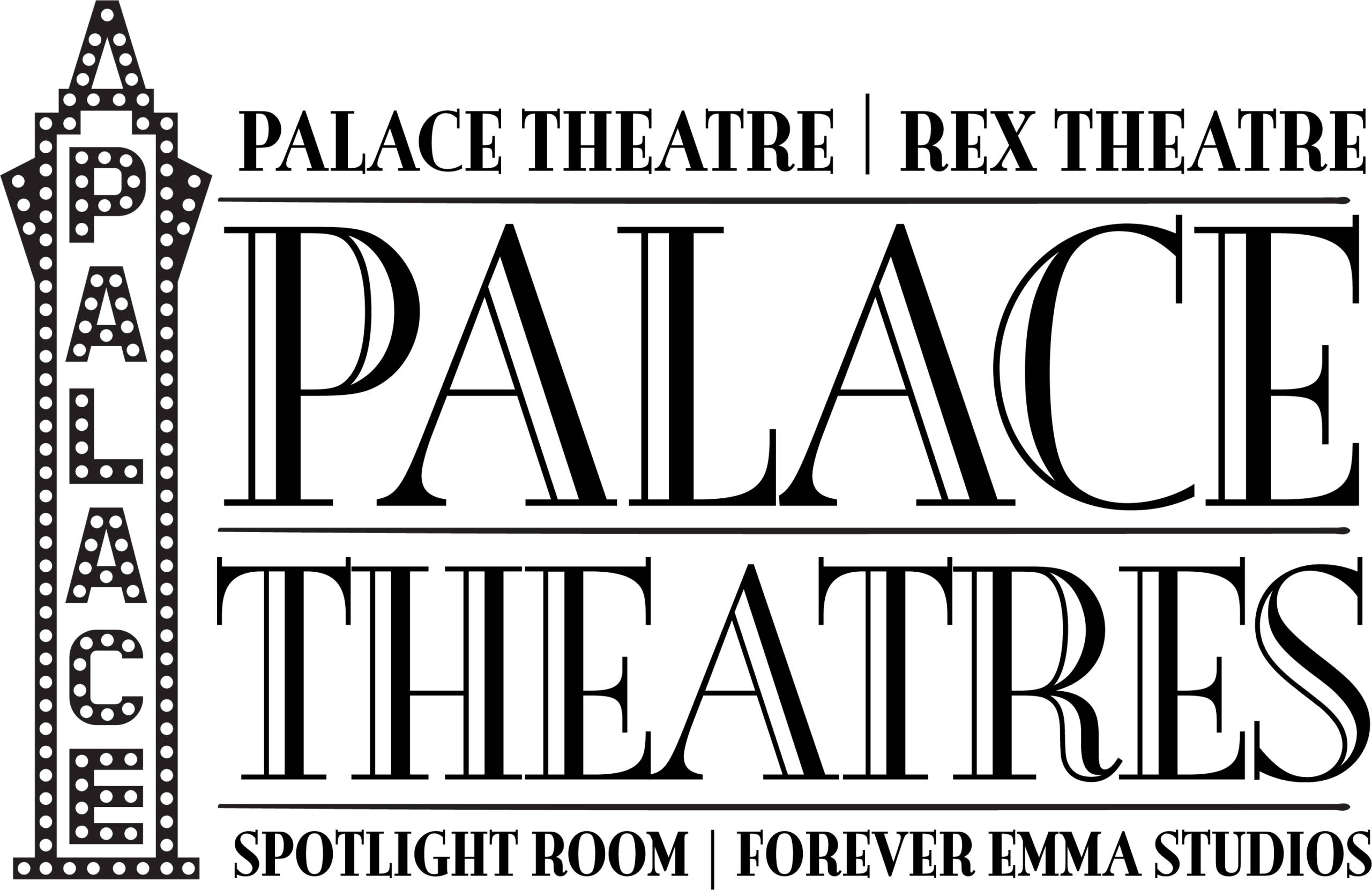 City Works is a regular feature designed to provide a preview of upcoming city meetings including, but not limited to, Planning, Zoning and Board of Mayor and Aldermen.
City Works is a regular feature designed to provide a preview of upcoming city meetings including, but not limited to, Planning, Zoning and Board of Mayor and Aldermen.
PLANNING BOARD
The Planning Board met on Thursday, June 2 and the following items were discussed. If you missed the meeting or would like more information, the meeting is available to watch on-demand.
The following cases were closed, and will be discussed/decided at the Planning Board’s June 16 Business Meeting:
- PDSP2022-002: Smyth Road & Radburn Road, Residential One Family Medium Density Zoning District, Ward 2
- PDSP2022-004: 1500 South Willow Street, Residential Two-Family Zoning District, Ward 8
- CU2022-015 & SP2022-010: 90 Union Street, Urban Multifamily Zoning District, Ward 9
The following case was discussed and approved during the limited business meeting:
- CU2022-016: 194 Lake Ave, R-3 Zoning District, Ward 3
Additionally, CU2022-009 & SP2022-006: 25 Lowell Street, Central Business District, Ward 3 and SP2022-009: 48 Brook Street, Urban Multifamily Zoning District, Ward 3 will be continued to the July 7 meeting.
CU2022-017: 2880 Brown Avenue, Residential One Family High Density Zoning District, Ward 8 will be coming before the Zoning Board on June 9 and the case will be held open until June 16, due to the pending action to be taken by the Zoning Board.
BOARD OF MAYOR AND ALDERMEN
The Board of Mayor & Alderman have started meeting on the summer schedule. Currently, regular meetings are scheduled for the following dates: June 21, July 19, August 2 and September 6. Meeting agenda and supporting materials will be posted the week before the meeting and can be found here.
ZONING BOARD
The Zoning Board will meet on Thursday, June 9 at 6 p.m. The following items are on the agenda and you can find project applications here. This meeting will be streamed live on Channel 22.
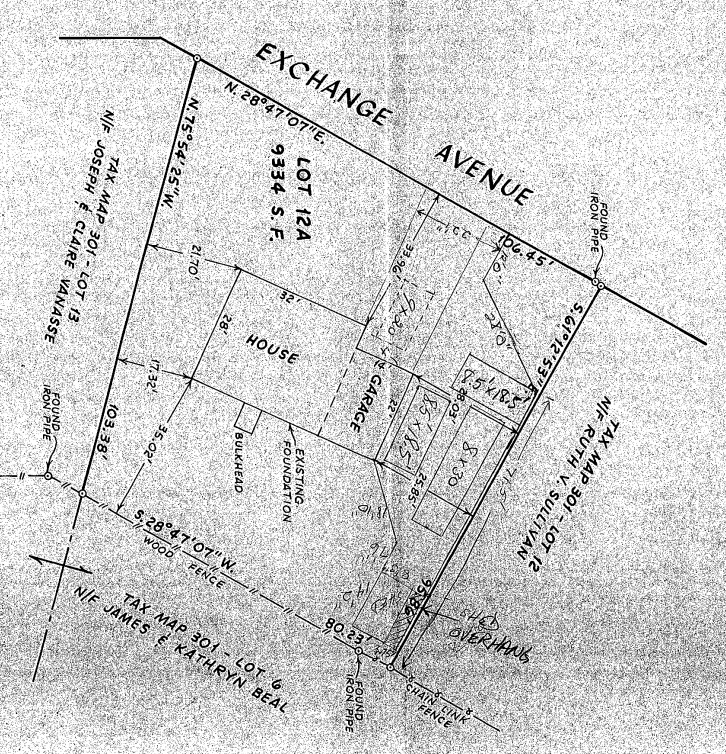
ZBA2022-037: 149 Exchange Avenue, Residential One Family Medium Density Zoning District, Ward 1 – tabled from 4/14/2022 meeting
Applicant proposes to maintain a shed within 4’ of the side lot line in the rear yard, store a 8’ x 30’ camper trailer within the 20’ side yard setback, create one parking space partially located within the front yard and within 4’ of the side lot line and another parking space within 4’ of a building and seeks a variance from sections 8.29(A)3 Accessory Structures and Uses, 10.09(B) Parking Setbacks (3 counts) and 8.29(A)2 Accessory Structures and Uses.

ZBA2022-061: 1019 Hanover Street, Residential One Family High Density Zoning District, Ward 5
Applicants propose to establish a barber shop in a building formerly occupied by a retail dry cleaning facility, as well as maintain an expanded parking area without the required 10’ landscape buffer, and two driveways with widths 25’ and 30’ where 24’ is allowed and seek a variance from sections 5.10(H 6)3 Beauty and Barber Shops, 10.07(G) Landscaping and 10.08(C) Driveway Width.

ZBA2022-062: 154 Fairmount Avenue, Residential One Family High Density Zoning District, Ward 6
Applicant proposes to construct an 8’ x 12’ breezeway and 24’ x 28’ attached garage with a 9’ front yard setback where 20’ is required and a with a 8’ side yard setback where 10’ is required and seeks a variance from sections 6.03(A) Front Yard Setback and 6.03(C) Side Yard Setback.

ZBA2022-058: 45 West Haven Road, Residential One Family High Density Zoning District, Ward 1
Applicant proposes to construct a rear deck with a 21’ rear yard setback where 30’ is required and seeks a variance from section 6.03(B) Rear Yard Setback.
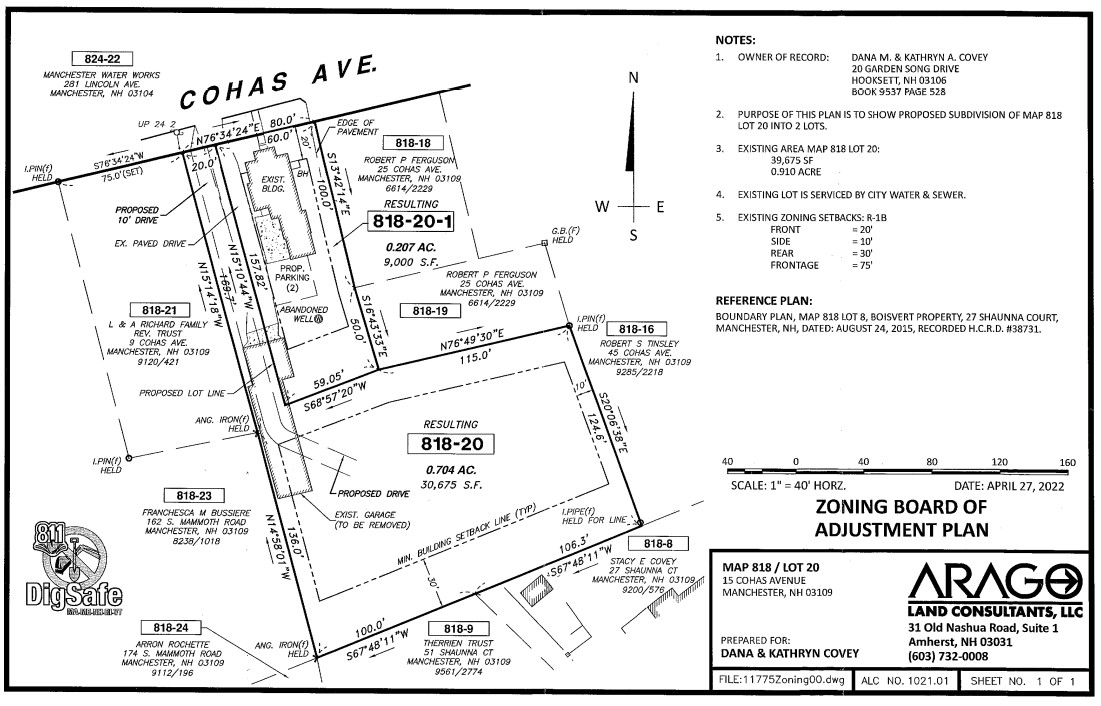
ZBA2022-063: 15 Cohas Avenue, Residential One Family High Density Zoning District, Ward 6
Applicant proposes subdividing the property to create one new building lot, where proposed lot Tax Map 818, Lot 20-1 will remain improved with a single family dwelling, with lot frontage and width of 60’ where 75’ is required, and where proposed lot Tax Map 818, Lot 20 will have lot frontage and width of 20’ where 75’ is required and a proposed west facing primary façade where the primary façade is required to face the front lot line to the north and seeks a variance from sections 6.02 Minimum Lot Frontage and Width (2 counts) at Tax Map 818, Lot 20-1 and 3.03 Primary Façade and 6.02 Minimum Lot Frontage and Width (2 counts) at Tax Map 818, Lot 20.

ZBA2022-064: 1022 Belmont Street, Residential One Family High Density Zoning District, Ward 2
Applicant proposes to create an additional front yard parking space resulting in a driveway width of 30’ where 24’ is allowed and seeks a variance from sections 10.09(B) Parking Setbacks and 10.08(C) Driveways Width.
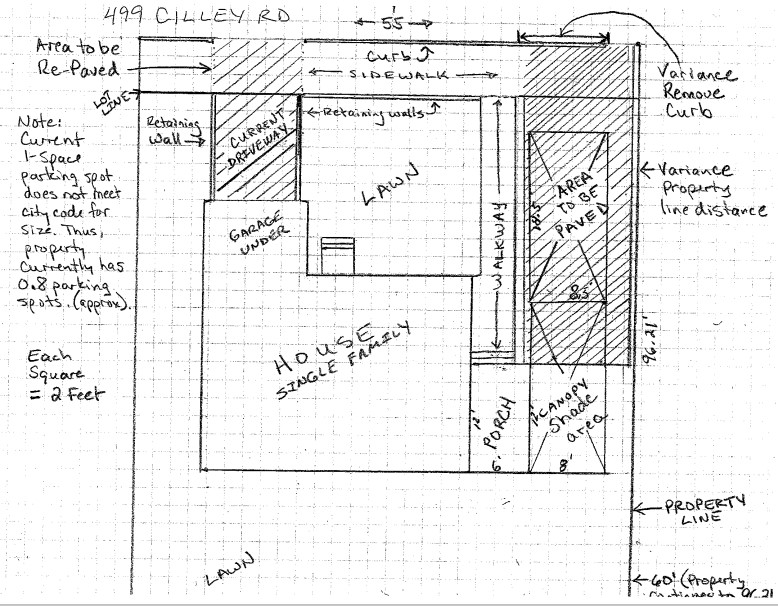
ZBA2022-065: 499 Cilley Road, Residential Two-Family Zoning District, Ward 7
Applicant proposes to create two parking spaces within 4’ of the side lot line on a second driveway 25’ from an existing driveway on the same lot where 30’ is required, and maintain an open canopy addition with a 3’ side yard setback where 10’ is required and seeks a variance from sections 10.09(B) Parking Setbacks, 10.08(B) Driveways Location and 6.03(C) Side Yard Setback.

ZBA2022-066: 2880 Brown Avenue, Residential One Family High Density Zoning District, Ward 8
Applicant proposes to construct a front yard parking space for an Accessory Dwelling Unit with a driveway width of 25’ where 24’ is allowed and seeks a variance from sections 10.09(B) Parking Setbacks and 10.08(C) Driveway Width.

ZBA2022-068: 327-329 Concord Street, Urban Multifamily Zoning District, Ward 4
Applicant proposes to create three parking spaces in the street yard of a corner lot for a three family dwelling, with two spaces within 4’ of the property line, where the driveway is less than 20’ from an intersecting street, where the spaces require backing out into the public way, and where one space is within the visual clearance triangular area of a corner lot and seeks a variance from sections 10.09(B) Parking Setbacks, 10.06(A) Parking Maneuvering, 10.08(A) Driveways Location and 8.27(E) Visibility at Corners.

ZBA2022-070: 31-37 Elm Street, Urban Multifamily Zoning District, Ward 3
Applicant proposes to serve alcoholic beverages in an existing restaurant use and seeks a variance from section 5.10(G)1 Restaurant of up to 5,000 SF Serving Alcohol.
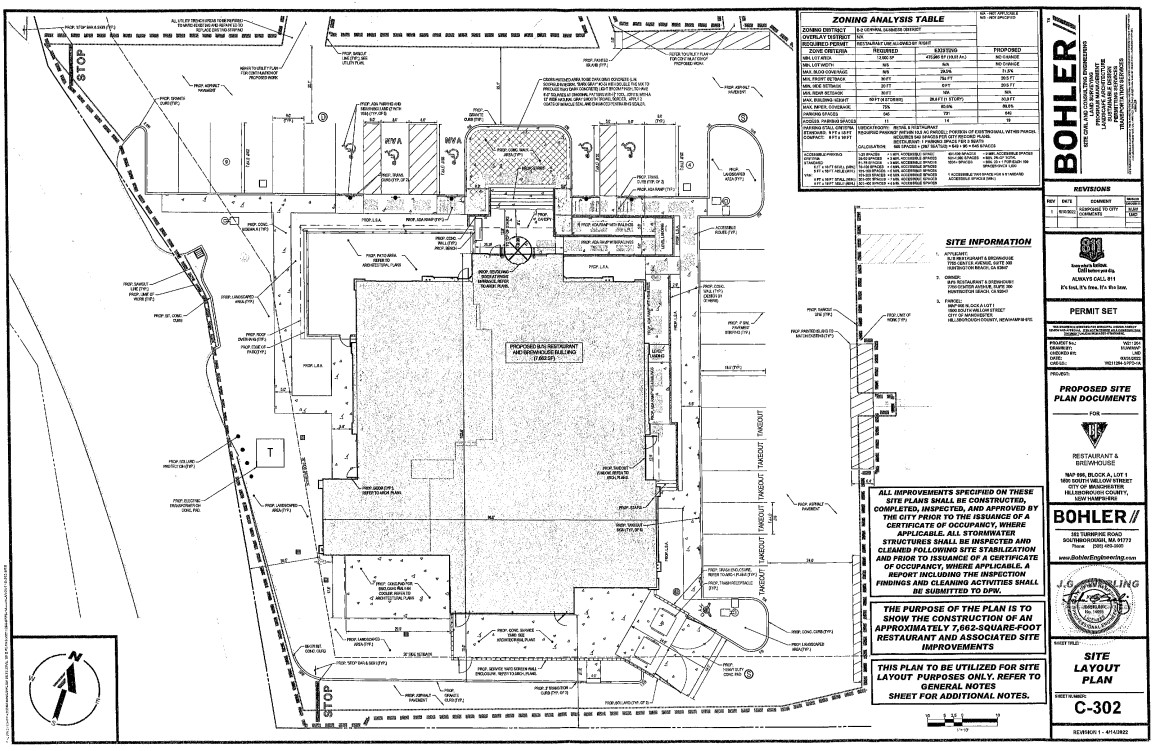
ZBA2022-071: 1500 South Willow Street, General Business Zoning District, Ward 8
Applicant proposes to locate a transformer and dumpster enclosure within the required setback to support a new stand-alone restaurant and seeks a variance from section 8.29(B) Accessory Structures and Uses (2 counts).

ZBA2022-073: 1824 Front Street, Residential Suburban Multifamily Zoning District, Ward 12
Applicant proposes to construct an 8’ high retaining wall in the front yard and seeks a variance from section 8.29(A)1 Accessory Structures and Uses.

ZBA2022-074: 28 Trolley Street, Residential One Family High Density Zoning District, Ward 8
Applicant proposes creating two new front yard parking spaces, as well as maintain a previously created front yard parking space, resulting in four parking spaces in the front yard setback and a driveway width of 34’ where 24’ is allowed and seek a variance from sections 10.08(C) Driveways Width and 10.09(B) Parking Setbacks.
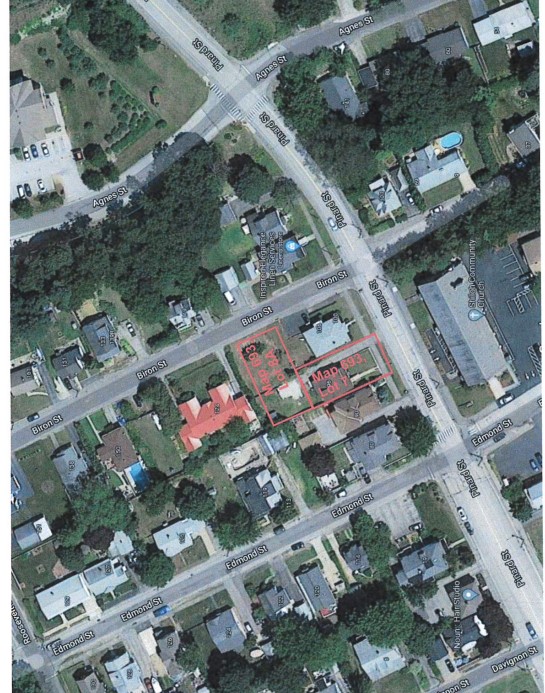
ZBA2022-076: 96 Pinard Street, Tax Map 693, Lot 7 and Biron Street, Tax Map 693, Lot 8A, Residential One Family High Density Zoning District, Ward 10
Applicant proposes to subdivide the property where proposed Tax Map 693, Lot 7 will remain improved with a single family dwelling with buildable land area of 4,635 SF where 7,500 SF is required and a rear yard setback of 22.9’ where 30’ is required and where proposed Tax Map 693, Lot 8A will have buildable land area of 4,675 SF where 7,500 SF is required and lot frontage and width of 50’ where 75’ and with a an accessory shed structure as the principal use of the lot and seeks a variance from sections 6.01 Minimum Buildable Lot Area, and 6.03(B) Rear Yard Setback at Tax Map 693, Lot 7 and 6.01 Minimum Buildable Lot Area, 6.02 Minimum Lot Frontage and Width (2 counts), 5.10(A) Accessory Structure as a Principal Use at Tax Map 693, Lot 8A.

ZBA2022-075: 70 Dickey Street, Residential One Family High Density Zoning District, Ward 10
Applicant proposes to develop a non-conforming lot, Tax Map 594, Lot 27 with buildable land area of 5,000 SF where 7,500 SF is required and with lot frontage and width of 50’ where 75’ is required, where the lot is subject to consolidation with Tax Map 594, Lot 27A, which will remain improved with a single family dwelling which also has buildable land area of 5,000 SF where 7,500 SF is required, with lot frontage and width of 50’ where 75’ is required and with a side yard setback of 5.1’ where 10’ is required and seeks a variance from section 11.03(D)2(d) Conditions for Development of Non-Conforming Lot.

ZBA2022-072: 2024 Candia Road, Residential One Family Medium Density Zoning District and the Lake Massabesic Protection Overlay District, Ward 6
Applicant proposes to convert a portion of the building formerly used as a commercial space to a dwelling unit, resulting in three dwelling units and maintain an expansion of the parking area to the west without the required 10’ landscape buffer and seeks a variance from sections 5.10(A)6 Multi-Family Dwelling and 10.07(G) Landscaping.
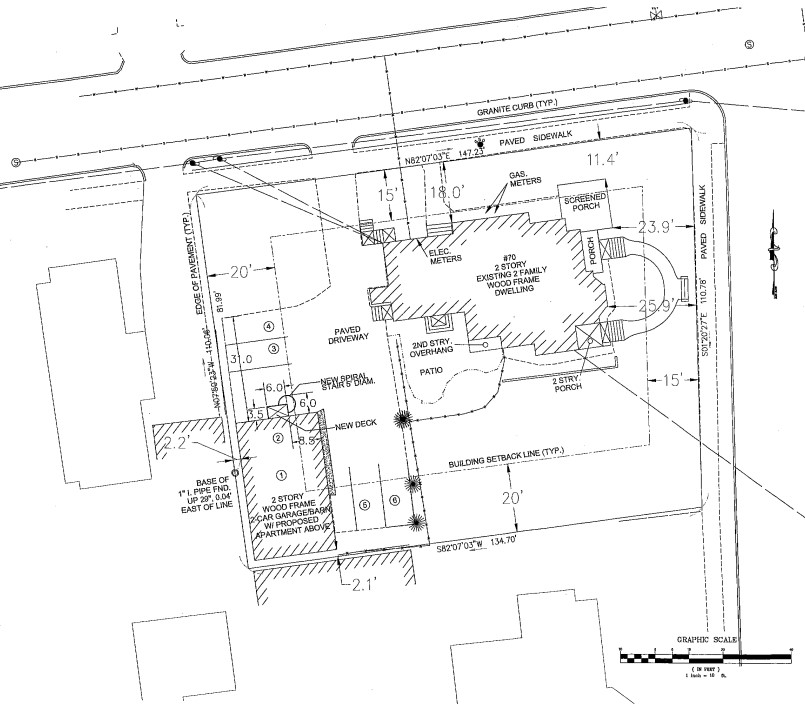
ZBA2022-021: 68-70 Russell Street, Residential Two-Family Zoning District Zoning District, Ward 2
Applicant proposes to create a planned development by creating a dwelling unit in the upper level of a carriage house where the lot has an existing two family dwelling, where the carriage house has side yard setbacks of 2.2’ and 2.1’ where 20’ is required and seeks a variance from section 6.03(C) Side Yard Setback (2 Counts).


