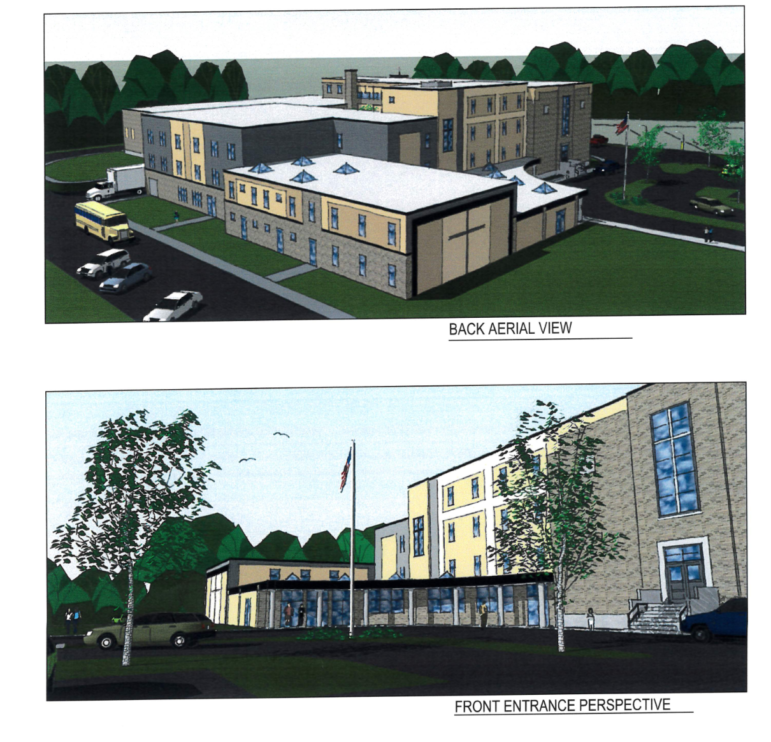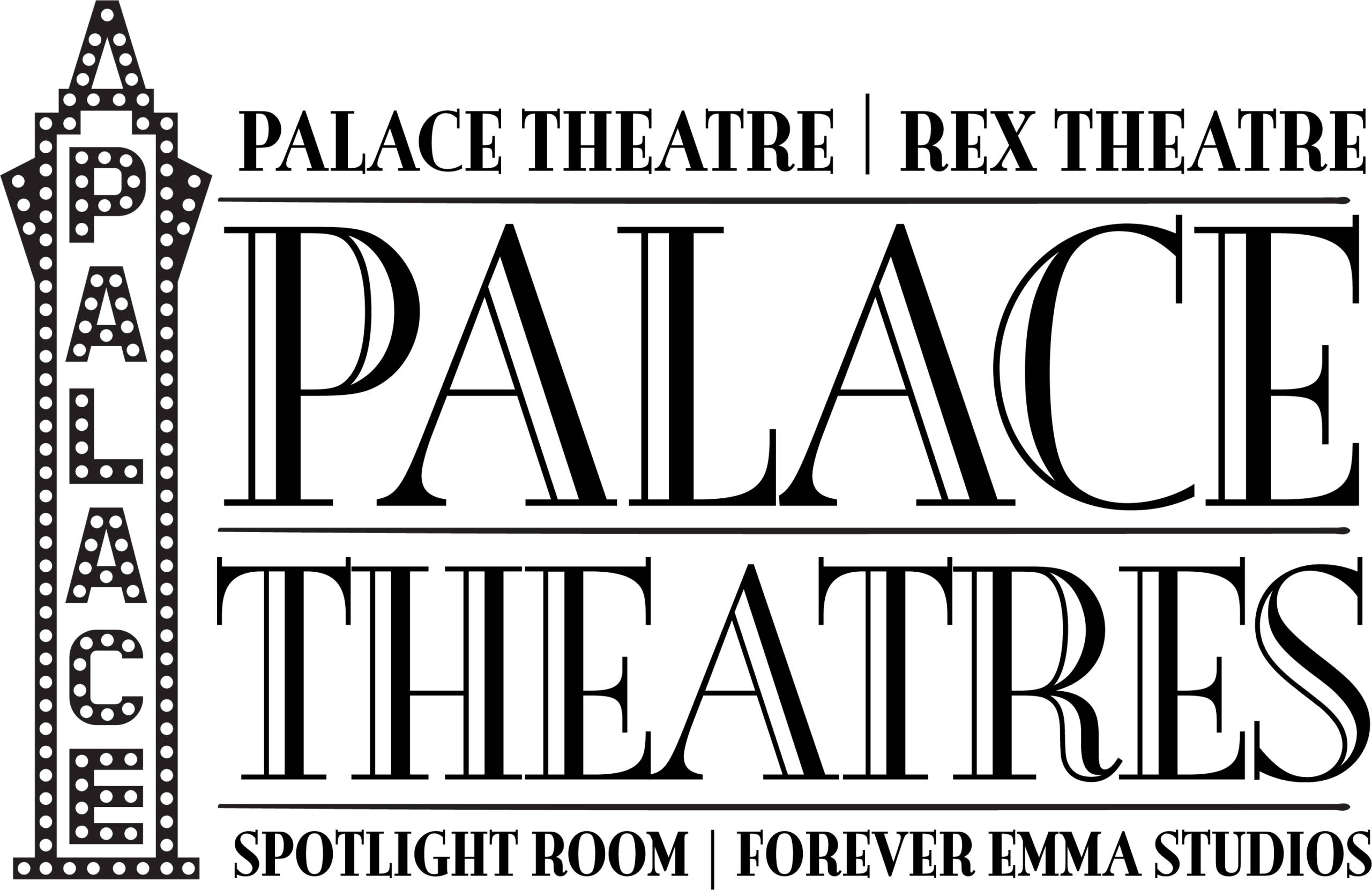
MANCHESTER, N.H. – On Thursday night, the Manchester Zoning Board of Adjustment (ZBA) granted a set of variances to needed to allow a 19,000 square foot expansion and renovation of Trinity High School.
Representatives of the Roman Catholic Bishop of Manchester, also known as the Diocese of Manchester, requested the variances for their client as the school seeks to expand from 350 to 500 students and relocate Saint Joseph’s Regional Junior High School onto the campus. The 80 students of Saint Joseph’s currently attend school at a building near the corner of Belmont and Somerville streets in Manchester, and it appears unlikely that additional middle school students would be added to the relocated school.
Trinity’s need for variances came due to the limited lot size of the current campus near the intersection of Bridge Street and Mammoth Road and zoning limitation within parcels zoned R-1B (Residential-One Family: High Density) under the city’s zoning ordinance. The renovation required relief from the city’s zoning ordinance for R1-B zoned lots in regard to allowable stories (seeking 4 where 2.5 is allowed), height (seeking 48 feet where 35 is allowed), maximum building/impervious service lot coverage (74.5% where 70% is allowed). Maximum floor area/lot area ratio (.54 where .5 is allowed), parking proximity to property line minimum setbacks, parking to building minimum setbacks and landscape buffer setbacks.
In addition to the new space built for the junior high school, additional building space is planned for a chapel, auditorium and administrative areas. Given that the current Trinity building was built in 1950, with some additions in the 1960s, other renovations are expected to bring the building in compliance with the Americans With Disabilities Act.
A new traffic flow to the parking lot will also be included in the project, with a new egress point on Mammoth Road designed to relieve bottlenecks for cars and buses on Bridge Street. A new entrance is also expected.
ZBA Member Guy Guerra expressed concern about student drivers respecting the right-turn-only exit onto Mammoth Road, but otherwise members of the board felt that the proposal was reasonable.
All of the variances received unanimous approval. The representatives of the Roman Catholic Bishop of Manchester still require site plan review and a conditional use permit related to parking from the Planning Board.







