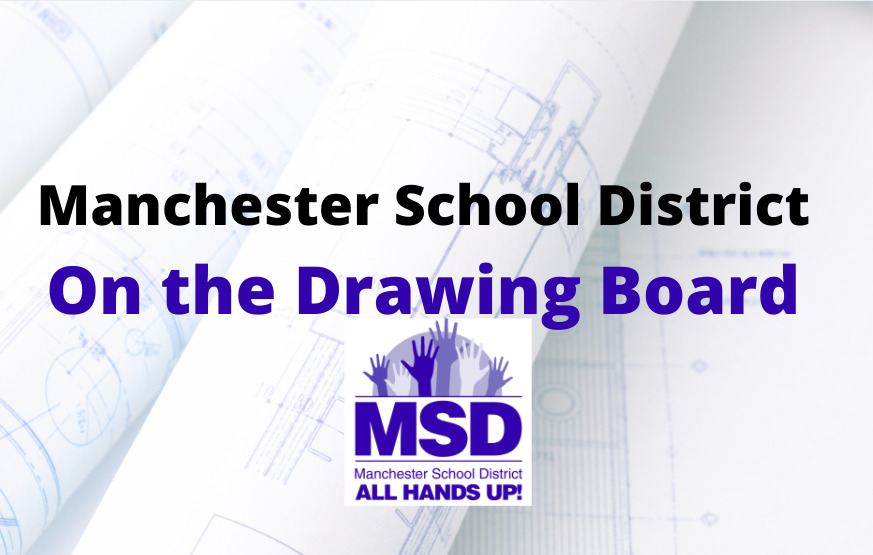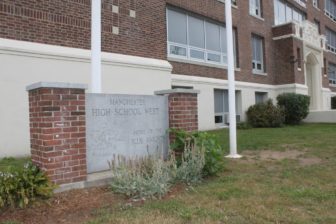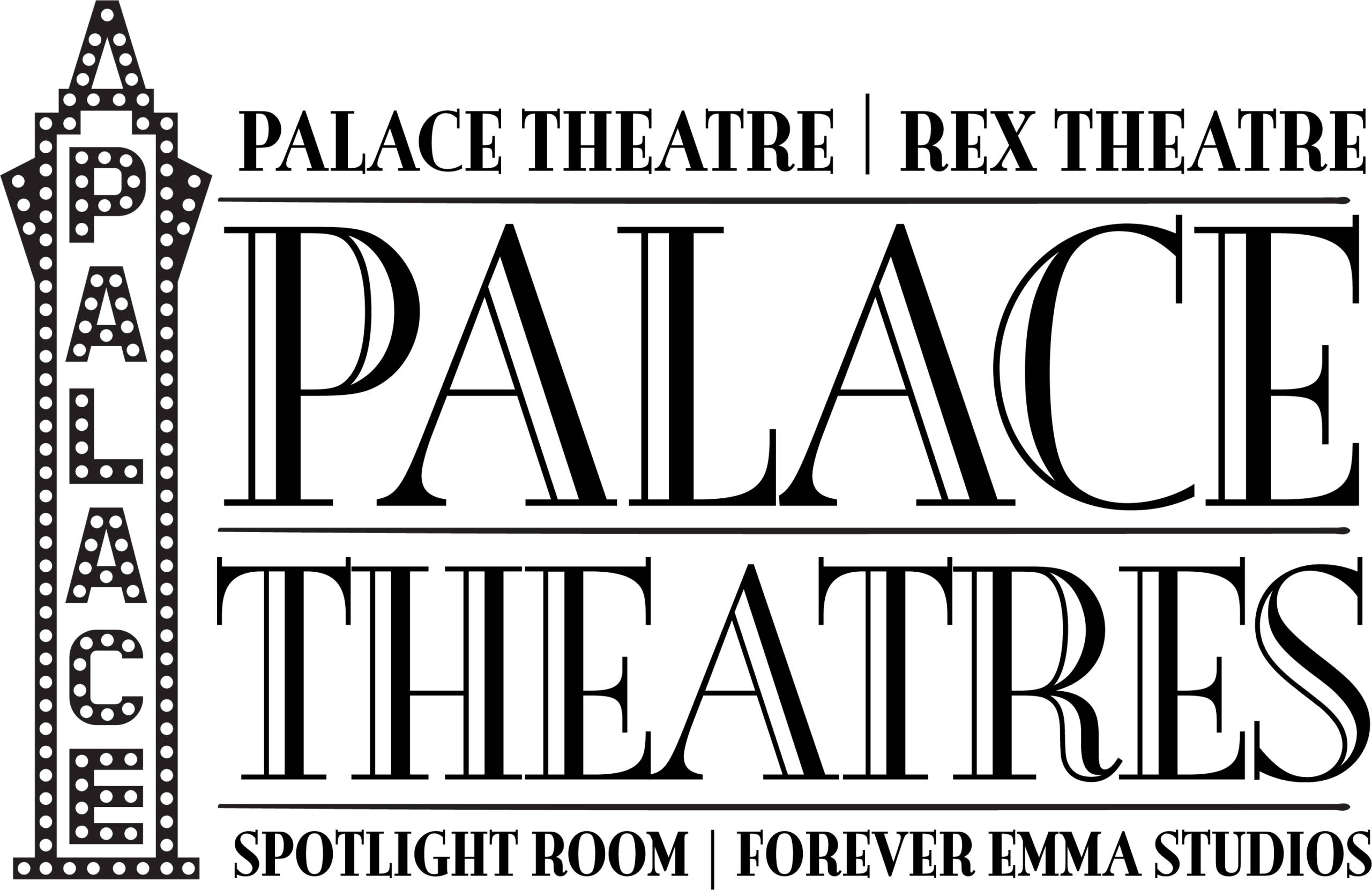
MANCHESTER, NH – After many years of discussion around how to reorganize Manchester School District in such a way that it would address aging and inefficient buildings and decreasing enrollment, while improving educational opportunities for students, District Superintendent Dr. John Goldhardt last week released a comprehensive plan with detailed recommendations for sweeping changes across all levels of learning.
“Let me begin by making it clear that these recommendations are not intended to be an all-or–nothing plan, nor are they intended to be the final word on the subject. This is intended to be a starting point,” Goldhardt wrote in an introduction letter that is part of the 159-page document, which will be discussed during the May 19 Board of School Committee meeting. [You can read the entire proposal attached below, which follows the meeting agenda.]
Public feedback is the first phase of the proposal, wrote Goldhardt.
There are five key recommendations for the city’s four high schools, which includes building a “state of the art” Manchester High School that could accommodate 3,500 students, and consolidation of Central, West and Memorial, with suggestions for repurposing the existing buildings.
The high school plan is the most ambitious, with recommendations for middle and elementary school buildings and formats to include more remodeling and some consolidation. In all three levels, the magnet approach is key.
High School Recommendation Highlights:
Recommendation #1
Consolidate the three traditional high schools (Central, West, and Memorial) into one large newly built 21st-century state-of-the-art high school to be MANCHESTER HIGH SCHOOL.
To make the large school more personal, and to better engage students in pathway planning and preparation, the school should utilize the Academy Model so students can be in smaller “houses” in their chosen potential career and college pathways. The proposed Academies are:
The Freshman Academy (for all Freshmen as part of a positive high school transition)
- Academy of Engineering and Biotechnology
- Academy of Government and Law
- Academy of Finance and Entrepreneurship
- Academy of Language and Humanities
- Academy of Health and Medicine
- Academy of Arts
- Academy of Teaching

of more than 110%. These schools are significantly over-utilized. They have no empty spaces and likely
have expanded people/programs into every possible location in the building. The buildings with overcapacity likely lack core space – restrooms, media center, cafeteria, hall spaces – to accommodate the enrollment. They may have to operate with multiple lunch periods and may be moving students at
different times to reduce over-crowding in corridors.
The high school should be built on a property large enough to accommodate a 3-4 story building, ample parking, football stadium, softball and baseball fields, soccer/lacrosse/field hockey field, practice/Physical Education field, and if possible, space for an indoor swimming pool.
- The school must be large enough to comfortably accommodate at least 3,500 students.
- The historical Abe Lincoln statue at Central should be incorporated into the design and be a prominent part of the campus.
- From start to finish (design, land purchased, construction) the construction of new high school is a 3–5-year process.
- One feeder system. EVERY school in Manchester is a feeder school to Manchester High. Every school employee is focused on the prepared graduate in one aligned learning system.
- Small Learning Communities (Academies) within the school
- Freshman Learning Community area for transition
- Competitive interscholastic athletic programs
- Staff who come to work at the school will need to “buy-in” to the Academy model, the student-centered approach, and a focus on Career and College Pathways.
- School leadership organization
- One Principal
- Six Assistant Principals (oversee student groups by alphabet and have the same students for four years)
- Two one-year only Intern Assistant Principals (teachers on special assignment – in principal preparation program) to be rotated each year
- Four “Dean of Students” (oversee by grade)
- Four SRO’s
- Four Full-time or Eight Part-time Campus Security (hall security – work with SRO’s, Deans, truancy, etc.)
- One full-time District Athletic Director
- One .50 Athletic Coordinator for Women’s Athletics (other .50 is teaching)
- One .50 Athletic Coordinator for Men’s Athletics (other .50 is teaching)
Student Services and Support
- 1:250 student ratio for Comprehensive Guidance Counselors
- Assigned by alphabet
- Work with same students for four years
- Follow Comprehensive Guidance Model (75%+ of time on guidance, 25% or less on responsive services)
- Work-based Learning/Extended Learning Opportunity Coordinator
- At least 6-8 Licensed Clinical Social Workers
- Four school nurses
- At least three full-time Instructional Coaches (teachers on special assignment) who work with teachers full-time to enhance instruction (not evaluate)
- At least two full-time Tech Support workers in the building
- Troubleshooting
- Tech issues
- Provide assistance
- Teach how to use equipment
A-B Block Schedule
- Students have 8 classes, but attend 4 each day, thus “A” Day and “B” Day
- 80-90 minutes in length
- Competency-Based Education (CBE)
- Use of Engagement Structures
Raise the Bar for Graduation Credits
- “Right-sizing” Teaching Staff
- Teach 6 classes (no more “duty”)
- A-B Block Schedule – teach 3 classes each day with one prep period each day
- Better Utilization of Space
- Due to preparation periods, at least 35% of classrooms are empty during any given class period – wasted space and energy usage
- Teachers given “office space” that is collaborative by department with secured areas for belongings and materials
- Teacher is assigned to what room based on size and need of each class
Recommendation #2
- Enhance and expand Manchester School of Technology High School by remodeling and repurposing Memorial High School to become the new MANCHESTER CAREER AND TECHNOLOGY HIGH SCHOOL.
- The Manchester Career and Technology High School will be a 100% choice school with no school boundary (just like MST).
- Add additional programming and certifications that align with industry need.
- Expand the school to be 800-1,000+ students.
- Utilize current athletic fields by adding athletic programs (based on interest) to MCTHS.
- Add a satellite campus (possibly a district-sponsored charter) at the Boston-Manchester Regional Airport for airline mechanics and airline pilot.
Recommendation #3
- Remodel and repurpose the current MST building to be the centralized Manchester Pre-School.
- All specialized pre-school personnel at one location.
- All specialized equipment at one location.
- More supports for pre-school children.
- Designed specifically for developmental needs of pre-school children.
- Better design for safe drop-off and pick-up of children.
- This frees up 21 elementary classrooms across the district that are currently used for pre-school.
Recommendation #4
- Repurpose and restore the Central High Practical Arts Building to be MANCHESTER SCHOOL OF THE ARTS (MSA) with an emphasis in theater, musical theater, technical theater, music, dance, and visual arts.
- 100% choice school with no boundary.
- Recruit and/or reassign the best faculty in the specialized arts areas.
- Comprehensive high school where all required core courses utilize the arts as part of the content and pedagogy.

Decision will need to be made as to whether this will be a “try-out” closed enrollment arts high school, or an open-enrollment school of the arts.
- Develop partnerships with arts organizations and higher education institutions for work-based learning opportunities, extended learning opportunities, and college and career readiness.
- Advanced Placement (AP) and Dual Enrollment courses offered.
- Repurpose and restore the Central High Classical Building to be used as the District Office, additional learning space for Manchester School of the Arts, and space for Bridge Academy and Manchester Online School.
Based on Recommendation #5 below, there will be a need for a new District Office space.
- The Classical building should be preserved, and ownership kept within the district. The building has significant historical value and was built as a commitment to education in Manchester.
- The Bridge Academy needs expansion and space, and based upon lessons learned during Covid, there is a need to develop a robust and high-quality Manchester Online School as an additional choice.
- In the future, additional space in this building, if available, should be used for a possible Manchester Early College High School. This will be a partnership with a college or university for students who want to earn an associate degree along with their high school diploma. Students will attend their home school on “A” or “B” day, and then take their college courses at the Classical building by professors on the opposite days as a cohort.
- Return the Burns Building and James Building to the City with the recommendation to Raze the James Building and use the space for additional parking.
- The city should consider repurposing the Burns Building into apartments in a public-private partnership to house MSD teachers at a lower cost, and to help attract more teachers to work in Manchester.

Recommendation #5
The West High site will no longer be used for school district purposes. However, it should be considered for use to enhance the westside community with the following possibilities:
- Non-profit partners for youth
- Health Services
- Farmers Market
- Community services
- Housing
Middle School Recommendation Highlights
Recommendation #1
- All middle schools to be Magnet Schools
Recommendation #2
- Parkside and Southside to continue as 5-8 middle schools.
Recommendation #3
- Hillside Middle School should be remodeled and prepared for the 5-8 grade configuration.
- 5th-grade students should start attending Hillside by September 2022.
Recommendation #6
- Henry J. McLaughlin Middle School to be remodeled and prepared for the 5-8 grade configuration.
- 5th-grade students should start attending McLaughlin by September 2022.

Elementary School Recommendation Highlights
Recommendation #1
- Gossler Park Elementary should be re-built into a 21st-century state-of- the-art school building and be a larger two-story facility. This will make it possible for a group of students who are bused at Northwest to attend Gossler Park and alleviate overcrowding at Northwest.
- Consideration should be made to designate Gossler as a Community School.
Recommendation #2
- Henry Wilson Elementary should be re-built into a 21st-century state-of-the-art school building with more space to accommodate the number of students attending the school.
- This is the district’s only 100% walking school.
- There is no open land next to the current building.
- This will probably require land acquisition, demolition, and improvements for a chosen site.
- Wilson has no off-street parking and no grass area for children to play on. New school needs staff and visitor parking, and green space for children to play on.
[Note: If land is not available, West High can be a temporary location for Wilson School (after new high school is completed), and students bused to the temporary school while the current Wilson is demolished and rebuilt.]
Recommendation #3
- Remodel Jewett Elementary.
- Of the “triplet” buildings with the same design and built at the same time (Gossler Park, Smyth Road, and Jewett), Jewett is in the best condition.
- Remodel will need to take place over a multi-year period so that the school can still be used.
Recommendation #4
- Webster Elementary should have an extensive remodel, and be the district’s first dual-language immersion school. French will be the immersion language.
- There is room at Webster for students from other parts of the city, or from out the city to attend the dual immersion school.
Recommendation #5
- Do an extensive remodel of Smyth Road Elementary.
- Remodel will take place over a multi-year period so that the school can be used during construction.
- With declining enrollments in the current boundary of Smyth Road, space at Smyth should be utilized for specialized programs, or students from overcrowded schools may possible be bused to Smyth.
Recommendation #6
- Consolidate Weston Elementary and McDonough Elementary into a new school with a new name on the McDonough property.
- Close Weston Elementary.
- Consider two building options
- Extensive remodel and add an addition on to current McDonough building.
- Build new state-of-the-art facility, and after move-in is complete, raze current McDonough building.
Recommendation #7
- Parker-Varney School to be remodeled and updated when appropriate.
Recommendation #8
- To alleviate overcrowded conditions at Bakersville, realign school boundaries.
- If it is not possible to reduce overcrowding at Bakersville, a new addition to the building should be built.
- Bakersville to be the first to school to have all air-handlers replaced.
Recommendation #9
- Green Acres Elementary to be remodeled immediately. Green Acres will serve as the “model” of what can be done with the remodel of an older school
- Urgency is based on safety factors (fire sprinklers, no fire safety walls in parts of the building, problematic HVAC system).
Recommendation #10
- Beech Street Elementary to be a Spanish dual-language immersion school (the district’s 2nd dual immersion school).
Recommendation #11
- In the future, when it is needed, the following schools to be remodeled:
- Beech Street
- Highland Goffes Falls
- Northwest
[googleapps domain=”drive” dir=”file/d/1G6A_nssp9ZdFkrWbdZbXvffvx31q0GUM/preview” query=”” width=”640″ height=”480″ /]










