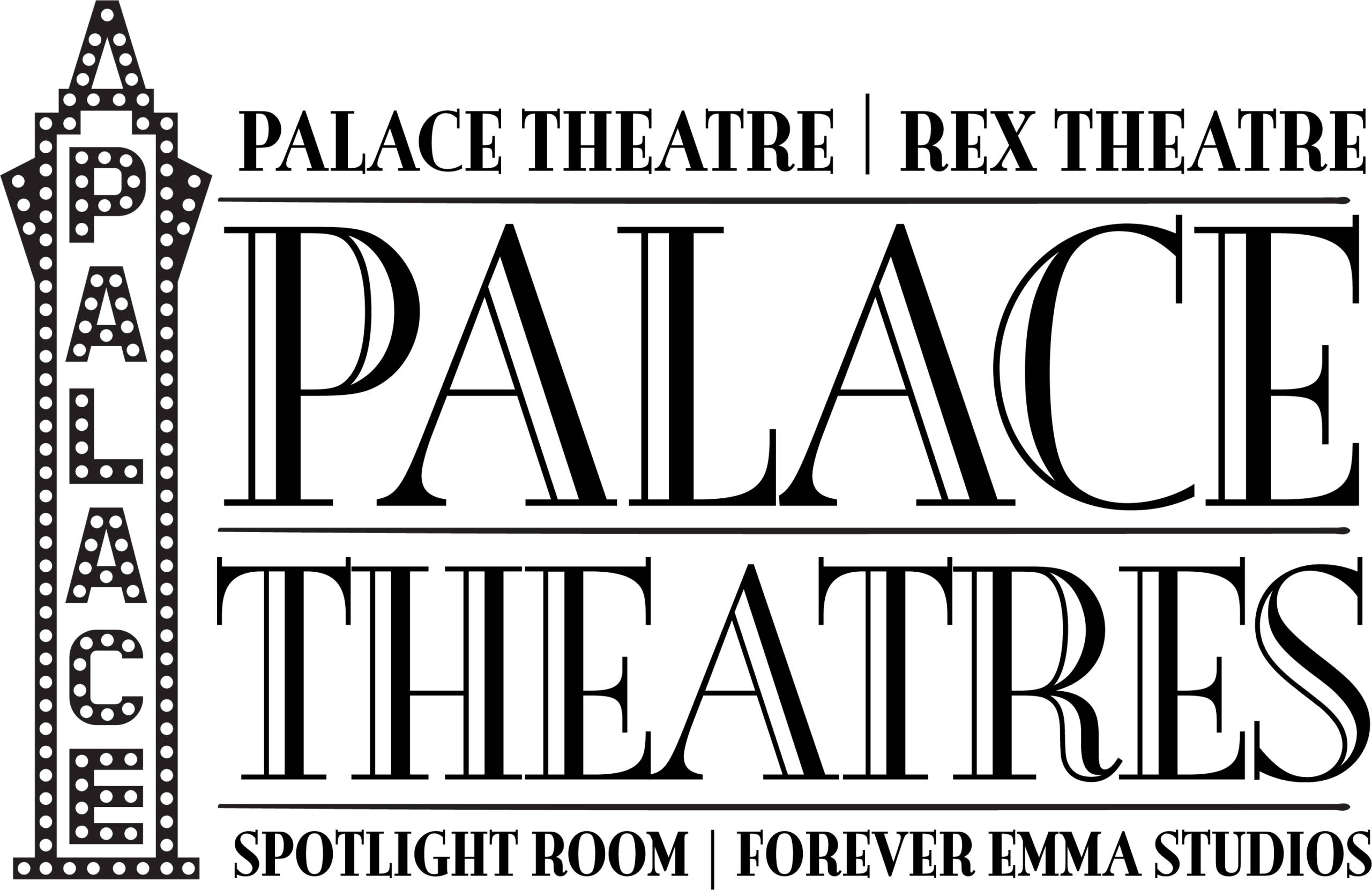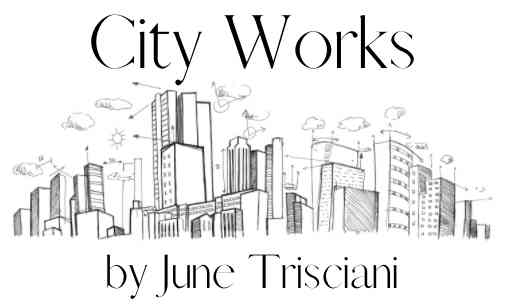
City Works is a regular feature which endeavors to provide a preview of projects coming before the Planning Board, Zoning Board and Heritage Commission by posting agendas and relevant information to keep the public informed about what is happening.
It is amazing how quickly time flies…Welcome to February and a new slate of community development meetings! This week, we are back with the Planning Board.
At the January 21 meeting, the board approved the following applications.
- S2020-023, 1042 Somerville Street, a subdivision application;
- SP2020-026, 573 Maple Street, a site plan application; and
- SP2020-027, 970 Gold Street, a site plan application.
The recording of the January 21 meeting does not appear to be available at this time; however, this link will give access to meetings that are currently available: ON-DEMAND | manchestertv
You may recall the Board was also scheduled to make a decision on the property located at 983 South Mammoth Road during the January 21 Business Meeting. The applicant has asked for additional time to rework the plan based on comments from NH DOT. Since a date certain is not available at this time, abutters will receive new notifications when the public hearing is scheduled.
Next Planning Board Public Hearing: Thursday, February 4, 2021
Below are some highlights for the meeting. The complete agenda for this month’s business meeting can be found here: CITY OF MANCHESTER (manchesternh.gov)
AGENDA HIGHLIGHTS
Limited Public Hearing
As you may recall, the Board was planning to hear the 1124 South Mammoth Road project (PDSP2020-008) at the February 4 meeting. The applicant has requested that this hearing be postponed to February 18, to allow for receipt and response on comments from technical reviewing agencies.
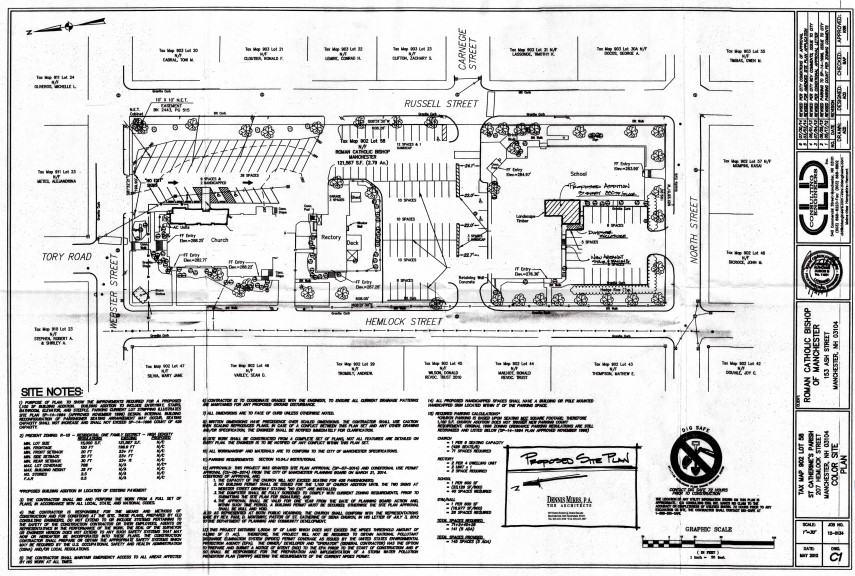
207 Hemlock Street, CU2021-001: This application is for a conditional use permit to construct a three-story, approximately 2,640 SF addition to an existing private school in the R1-B (Residential One Family-High Density) Zoning District.
Application Detail: 2021-02-04_CU2021-001_207_HEMLOCK_ST.PDF (manchesternh.gov)
284 Hanover Street, SP2019-022: This is a request for an additional six-month extension of a conditional approval initial granted on August 1, to change the use from an existing building from professional offices to an emergency shelter and housing for veterans in the R-2/PO (Residential Two-Family/Professional Overlay) Zoning District.
Application Detail: 2021-02-04_SP2019-022_284_HANOVER_STREET.PDF (manchesternh.gov)

9 Willow Street, SP2019-033: This is a request for a one-year extension of a conditional approval granted by the Board on December 19, 2019, to construct an addition to a convenience store, add automotive sales, and reconstruct a parking lot in the RDV (Redevelopment-Mixed Use) Zoning District.
Application Detail: 2021-02-04_SP2019-033_9_WILLOW_STREET.PDF (manchesternh.gov)
482 Reservoir Avenue, S2020-013: A subdivision application to create one new buildable lot, with the parent parcel to be reconfigured from commercial to residential in the R1-B (Residential One Family-High Density) Zoning District.
Application Detail: 2021-01-04_S2020_013_482_RESERVOIR_AVENUE.PDF (manchesternh.gov)
1707, 1717 and 1733 Wellington Road, S2021-001: A subdivision application to adjust the common lot lines and annex 7,943 SF from Lot 1 to Lot 1A and 16,207 SF from Lot 1A to Lot 1B in the R1-A (Residential One Family-Medium Density) Zoning District.
Application Detail: 2021-02-04_S2021-001_1707_1717_1733_WELLINGTONROAD.PDF (manchesternh.gov)
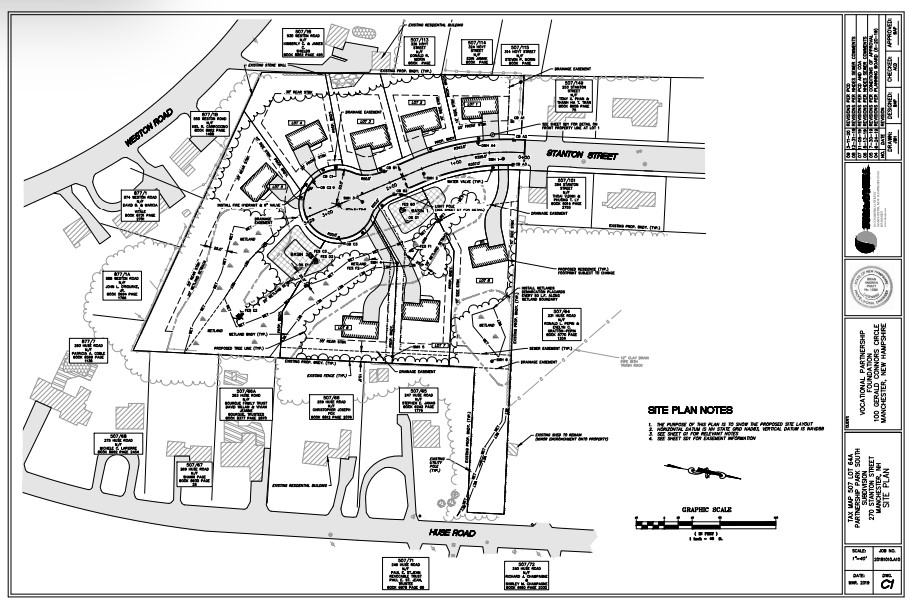
270 Stanton Street, S2021-002: A subdivision application for a proposed 8 lot subdivision which includes the extension of Stanton street in the R1-B (Residential One Family-High Density) Zoning District. This application was conditionally approved by the Planning Board on July 18, 2019, under S2019-011 but the approval has lapsed.
Application Detail: 2021-02-04_S2021_002_270_STANTON_STREET.PDF (manchesternh.gov)
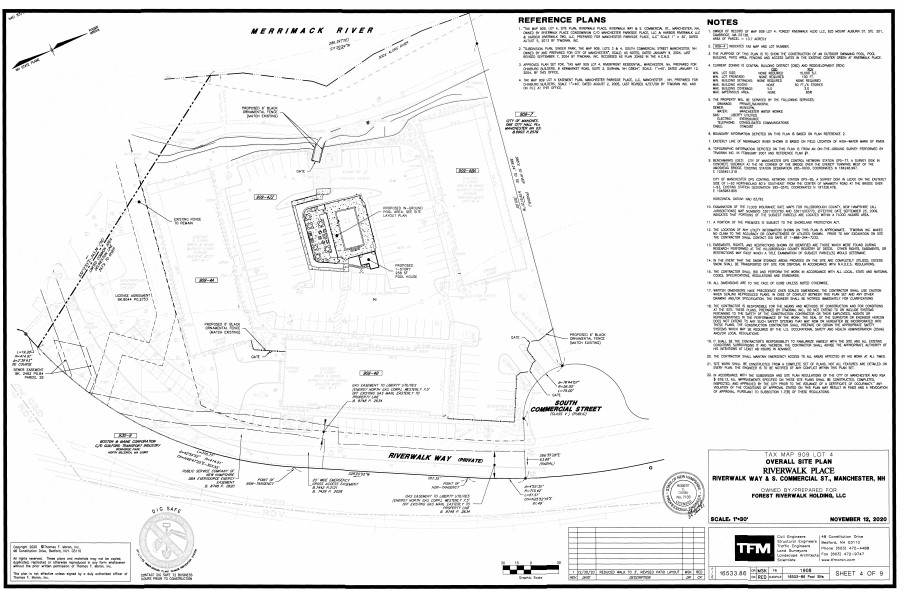
15 Riverwalk Way, SP2021-001: A site plan application for the modification of a previously approved site plan (SP-19-2013), to permit an in-ground pool, a pool house, fencing and vehicular access gates for the Riverwalk Place apartments in the CBD (Central Business District) Zoning District.
Application Detail: 2021-02-04_SP2021-002_62_LOWELL_STREET.PDF (manchesternh.gov)
62 Lowell Street, SP2021-002: This is a site-plan application to change the use of the second story of a two-story building from professional offices to nine multi-family residential dwelling units in the CBD (Central Business District) Zoning District.
Application Detail: 2021-02-04_SP2021-002_62_LOWELL_STREET.PDF (manchesternh.gov)
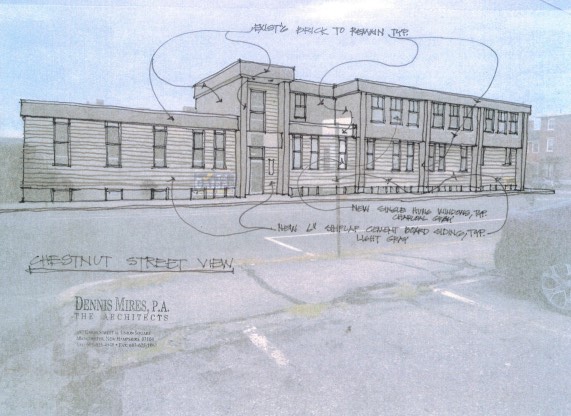
540 Chestnut Street, CU2020-021 & SP2021-003: A conditional use permit application to convert an office building to a multi-family apartment building with living units on the first floor. This application has also submitted a site plan application to change the use of an existing 15,305 SF office building into twelve multi-family residential dwelling units in the CBD (Central Building District) Zoning District.
Application Detail: 2021-02-04_SP2021-003_540_CHESTNUT.PDF (manchesternh.gov)
LIMITED BUSINESS MEETING
On occasion, the Planning Board will add a Limited Business Meeting to the Agenda to render decisions. In the case of the January 21, meeting, the Board will review and render a decision on CU2021-001, 207 Hemlock Street, assuming there are no open questions from the Public Hearing.
Due to the emergency orders issued by the Governor and on the guidance of public health officials, there will be no physical location in which to attend the meeting. Meetings are broadcast live on Channel 22 or by going to Manchester Public TV’s website to live stream: PEG Channel 22 | manchestertv. You will be able to offer public comment on the application by calling 603.792.6737 or by emailing planningboard@manchesternh.gov. You may also attend the meeting through our webinar software by sending an email to the above-referenced address on the day of the meeting and requesting an invitation to participate. The phone line and email will be monitored by staff up to, and during, the public hearing.
 June Trisciani is a lifelong resident of Manchester, small business owner and currently serves as vice-chair of the Planning Board.
June Trisciani is a lifelong resident of Manchester, small business owner and currently serves as vice-chair of the Planning Board.
If you are interested in learning more about the Planning Board, this would be a great place to start: Planning Board (manchesternh.gov)


