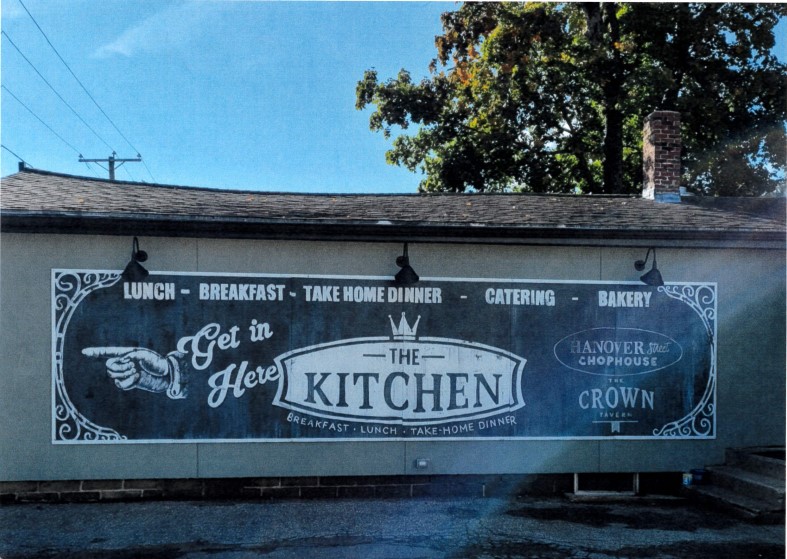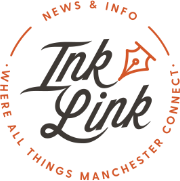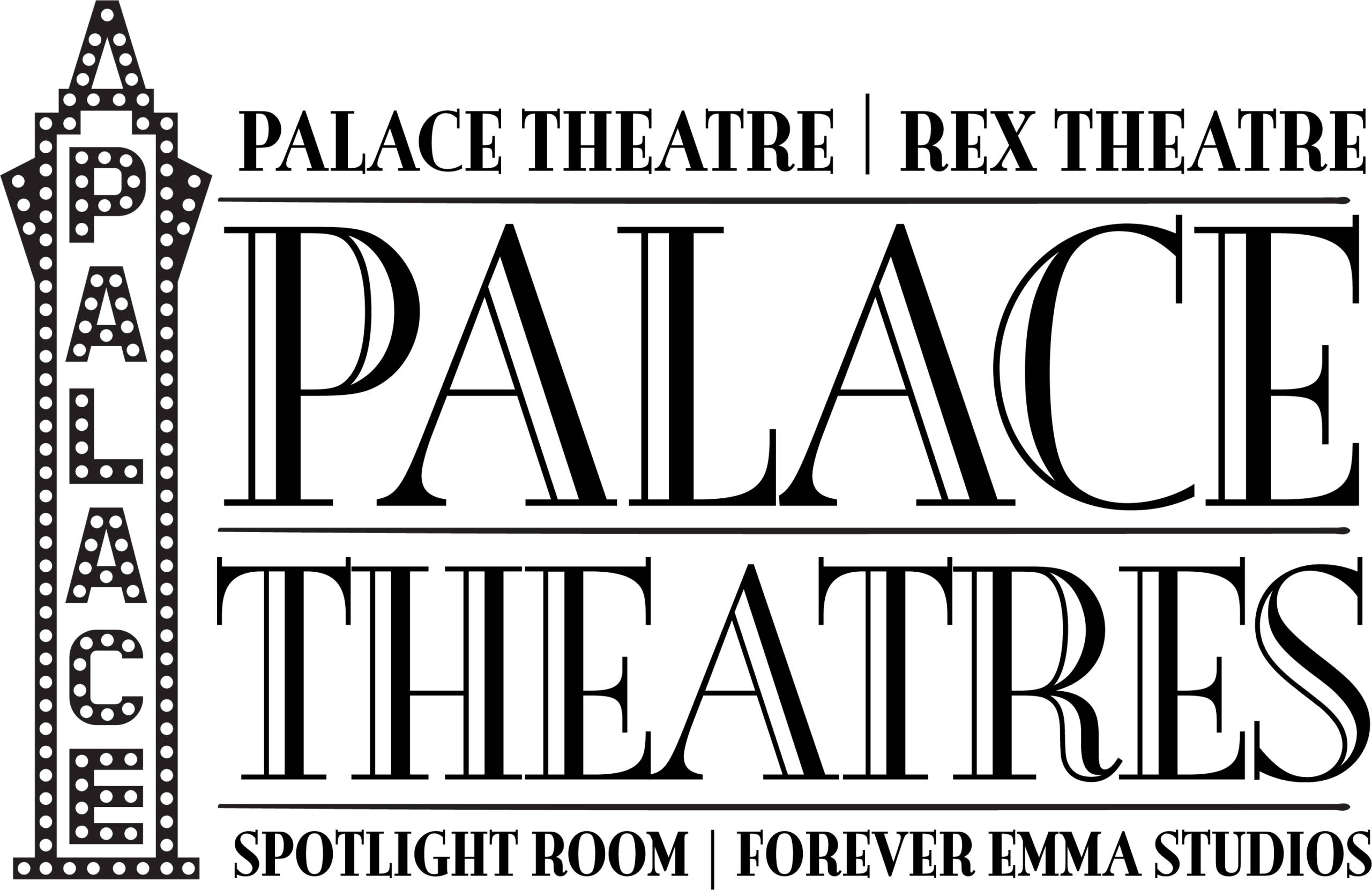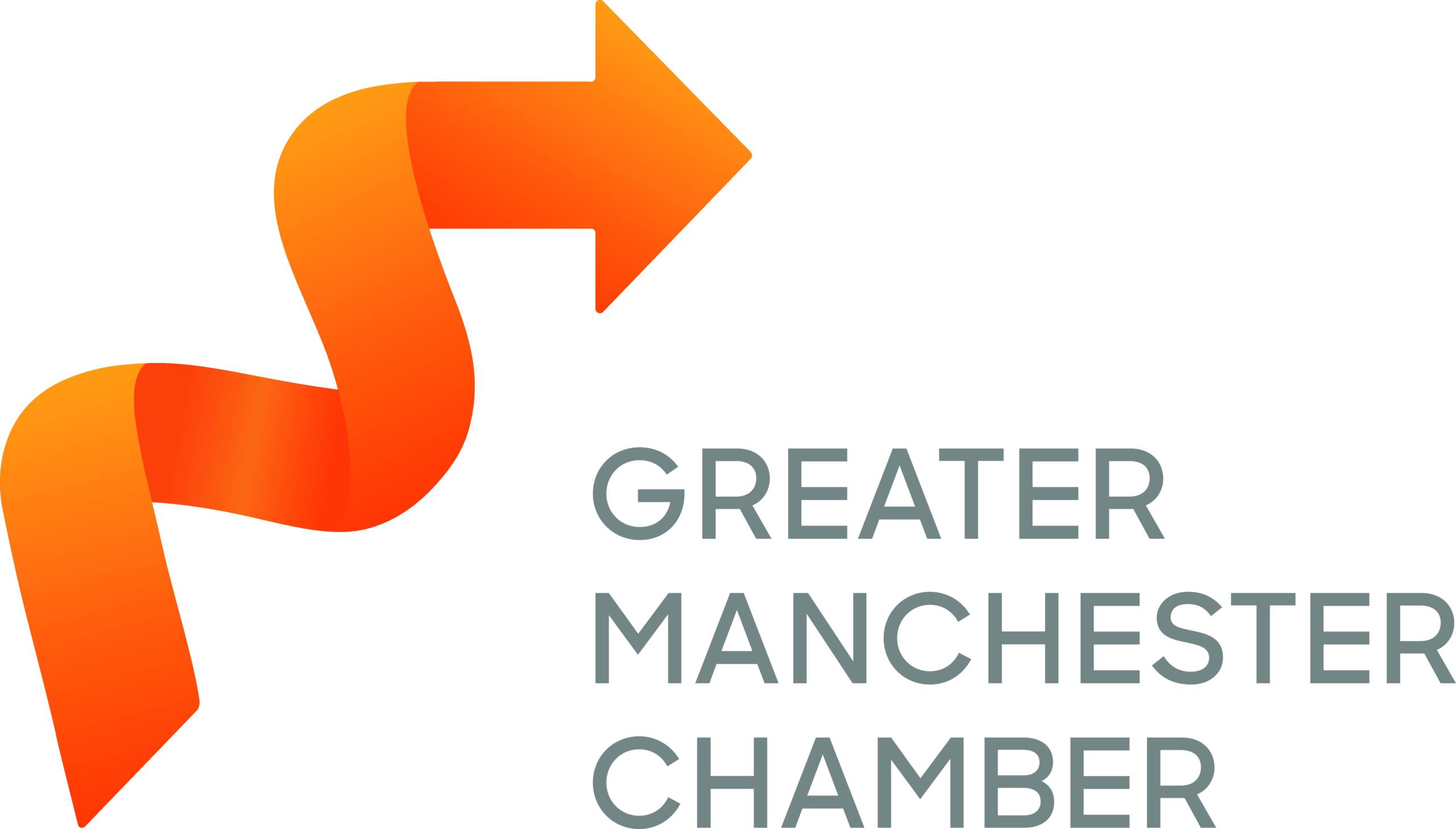
City Works is a regular feature designed to provide a preview of upcoming Planning and Zoning Board Meetings.
ZONING BOARD UPDATES
The Zoning Board will meet on Thursday, April 13 and the following variances are being requested. This meeting will be broadcast live on Manchester Public Television Channel 22.
ZBA2022-161 235-237 Harvard Street, Urban Multifamily Zoning District, Ward 7
Applicant proposes to construct egress stairs in the rear yard with a 2’ rear yard setback where 20’ is required, with lot coverage of 91% where 75% is allowed and maintain driveway width of 27’ where 24’ is allowed and seeks a variance from sections 6.03(B) Rear Yard Setback, 6.04 Lot Coverage and 10.08(C) Driveway Width. [Tabled from 2/9/23 hearing.]

ZBA2021-025 10,000 South Willow Street, General Industrial / Industrial Zoning District, Ward 8
Applicant proposes to extend variance case ZBA2021-025 which granted relief for a 42 multi-family dwelling for an additional six months and seeks a variance from section 14.02(B)4 Extension of Two Year Period to Vest Variance.

ZBA2023-018 749 East Industrial Park Drive, General Industrial / Industrial Zoning District, Ward 6
Applicant proposes to occupy 11,694 SF for a private elementary school and seeks a variance from section 5.10(J)2 Private Elementary or Secondary School.

ZBA2023-019 130 Wilson Street, Urban Multifamily Zoning District, Ward 7
Applicant proposes to change a non-conforming use from a warehouse use to light manufacturing of cosmetics with three dwelling units on the second floor and with a dumpster located within the side yard setback and seeks a special exception from section 11.04(E) Change of a Non-Conforming Use Created by Amendment to this Ordinance and seeks a variance from section 8.29(A)2 Accessory Structures in the Side Yard.

ZBA2022-159 136 Chauncey Avenue, Residential One Family Medium Density Zoning District, Ward 1
Applicant proposes to reconstruct a portion of a single family home with a side yard setback of 15’ where 20’ is required, construct a second floor addition over an existing attached garage for an accessory dwelling unit (ADU) with a side yard setback of 17’ where 20’ is required, and where the ADU is 912 SF where 750 SF is allowed, and create a front yard parking space resulting in a driveway width of 33’ where 24’ is allowed and seeks a variance from sections 6.03(C) Side Yard Setback (2 counts), 8.26(C) Accessory Dwelling Unit, 10.09(B) Parking Setbacks and 10.08(C) Driveway Width.

ZBA2023-023 54 Readey Street, Residential One Family High-Density Zoning District, Ward 1
Applicant proposes to occupy 286 SF of the basement within a single-family home to operate an office for a business providing home care services with one employee and seeks a variance from section 8.25(3) Home Occupation for Home Care.

ZBA2023-025 1165 River Road, Residential One Family Medium Density Zoning District, Ward 1
Applicants propose to construct a 24’ x 31’ one-story addition for an accessory dwelling unit with a side yard setback of 18’ where 20’ is required, construct a new entrance to the ADU on the street side of the primary residence, create a parking space in the front yard on turnaround area and maintain a deck with a 22’ rear yard setback where variance granted in case 159-ZO-2005 granted 23.5’ and seek a variance from sections 6.03(C) Side Yard Setback, 6.03(B) Rear Yard Setback, 8.26(F) Accessory Dwelling Unit Design and Construction and 10.09(B) Parking Setbacks.

ZBA2023-011 55 Edward J. Roy Drive, Neighborhood Business Zoning District, Ward 2
Applicant proposes to add drive-through service to a restaurant, gas station and convenience store use and seeks a special exception from section 5.10(G)6 Establishment with Drive-through Services.

ZBA2023-027 1 Sundial Avenue, Redevelopment Zoning District, Ward 9
Applicant proposes to occupy 1,706 SF for a physical and occupational rehabilitation center and seeks a variance from section 5.10(H-2)6 Physical and Occupational Rehabilitation Centers.

ZBA2023-026 129 Bay Street, Residential Two Family Zoning District, Ward 3
Applicants propose to occupy approximately 300 SF of space on the second floor for use as a tailor shop and seek a variance from section 5.10(H-6)3 Beauty and Barber Shops and Tailors.

ZBA2023-028 24 Cypress Street, Residential Two-Family Zoning District, Ward 7
Applicant proposes to subdivide the property where proposed Lot 18 will remain improved with a two-family dwelling with three parking spaces in the front yard setback, with one parking space within 4’ of the side lot line, and with a driveway width of 26’ where 24’ is allowed and where proposed Lot 18A will be developed with a single family home with lot area of 5,446 SF where 6,500 SF is required, lot frontage of 57’ where 75’ and where the lot width is maintained for 89.82’ where 100’ is required and seeks a variance from sections 10.09(B) Parking Setbacks and 10.08(C) Driveways Width at Lot 18 and 6.01 Minimum Buildable Lot Area and 6.02 Minimum Lot Frontage and Lot Width at Lot 18A.

ZBA2023-030 431 East High Street, Residential One Family High Density Zoning District, Ward 4
Applicant proposes to construct a third dwelling unit in a new detached barn styled structure, with two parking spaces, in the rear yard resulting in two principal structures on a lot of 10,185 SF where 22,500 SF is required, with a side yard setback of 10’ where 20’ is required, with four parking spaces within 4’ of a property line and/or building, and where four parallel parking spaces are undersized and seeks a variance from sections 5.10(A)6 Multi-Family Dwelling, 6.01 Minimum Buildable Lot Area, 6.03(C) Side Yard Setback, 10.09(B) Parking Setbacks and 10.06(A) Parking Layout.

ZBA2023-021 1362 River Road, Residential One Family Medium Density Zoning District, Ward 1.
Applicant proposes to maintain a 144 SF second wall sign where only one sign up to 20 SF in area is allowed and seeks a variance from section 9.08(A)1 Signs.

ZBA2023-031 297 South Willow Street, General Business Zoning District, Ward 9
Applicant proposes to establish a tattoo parlor within 500’ from the exterior wall of a residential structure in a residential zoning district and seeks a variance from section 8.06(A)2 Tattoo Parlors.

ZBA2023-033 34 Elm Street, Redevelopment Zoning District, Ward 9
Applicant proposes to construct a three unit townhouse multifamily dwelling on a lot with 5,996 SF where 6,500 SF is required, with a front yard setback of 4.5’, a street yard setback of 6.5’ and a side yard setback where 10’ is required in each case, with parking April 13, 2023 Zoning Board Page 5 of 5 spaces 2’ from the lot line where 4’ is required, with a driveway width of 25.5’ where 24’ is allowed, with a landscape buffer around the parking area less than 10’, and with stacked parking spaces that require backing out into a public way and seeks a variance from sections 8.04 Lot Area for Multifamily Dwelling, 6.03(A) Front Yard Setback, 6.03(A) Street Yard Setback, 6.03(C) Side Yard Setback, 10.09(B) Parking Setbacks, 10.06(A) Parking Layout, 10.07(D) Parking Maneuvering, 10.08(C) Driveways Width and 10.07(G) Landscaping.

ZBA2023-016 8-10 Dutton Street, Urban Multifamily Zoning District, Ward 4
Applicant proposes to restore a fire damaged non-conforming building beyond one year after the damage with a front yard setback of 5.5’ and a side yard setback of 9.3’ where 10’ is required, with 9 proposed dwelling units on a lot of 6,204 SF where 14,000 SF is required, with a floor area ratio of 0.93 where 0.75 is allowed, create 4 parking spaces within 4’ and with an access aisle 9’ in width where 12’ is required and locate a dumpster within 4’ of the rear and side yard setbacks and seeks a variance from sections 6.03(A) Front Yard Setback, 6.03(C) Side Yard Setback, 8.04 Minimum Buildable Lot Area, 6.06 Floor Area Ratio, 10.09(B) Parking Setbacks, 10.06(A) Parking Layout and 8.29(A)3 Accessory Structures and Uses.

PLANNING BOARD
The Planning Board met on April 8 and the following cases were approved. If you missed the meeting, it is available on-demand.
- CU2023-003: 1425 Belmont Street
- CU2023-004: 134 Mast Road
S2023-002: Karatzas Avenue & Linda Lane was continued to the May 3 meeting as the Board has requested additional traffic information. All other cases were closed and decisions will be rendered at the Business Meeting scheduled for April 20.







