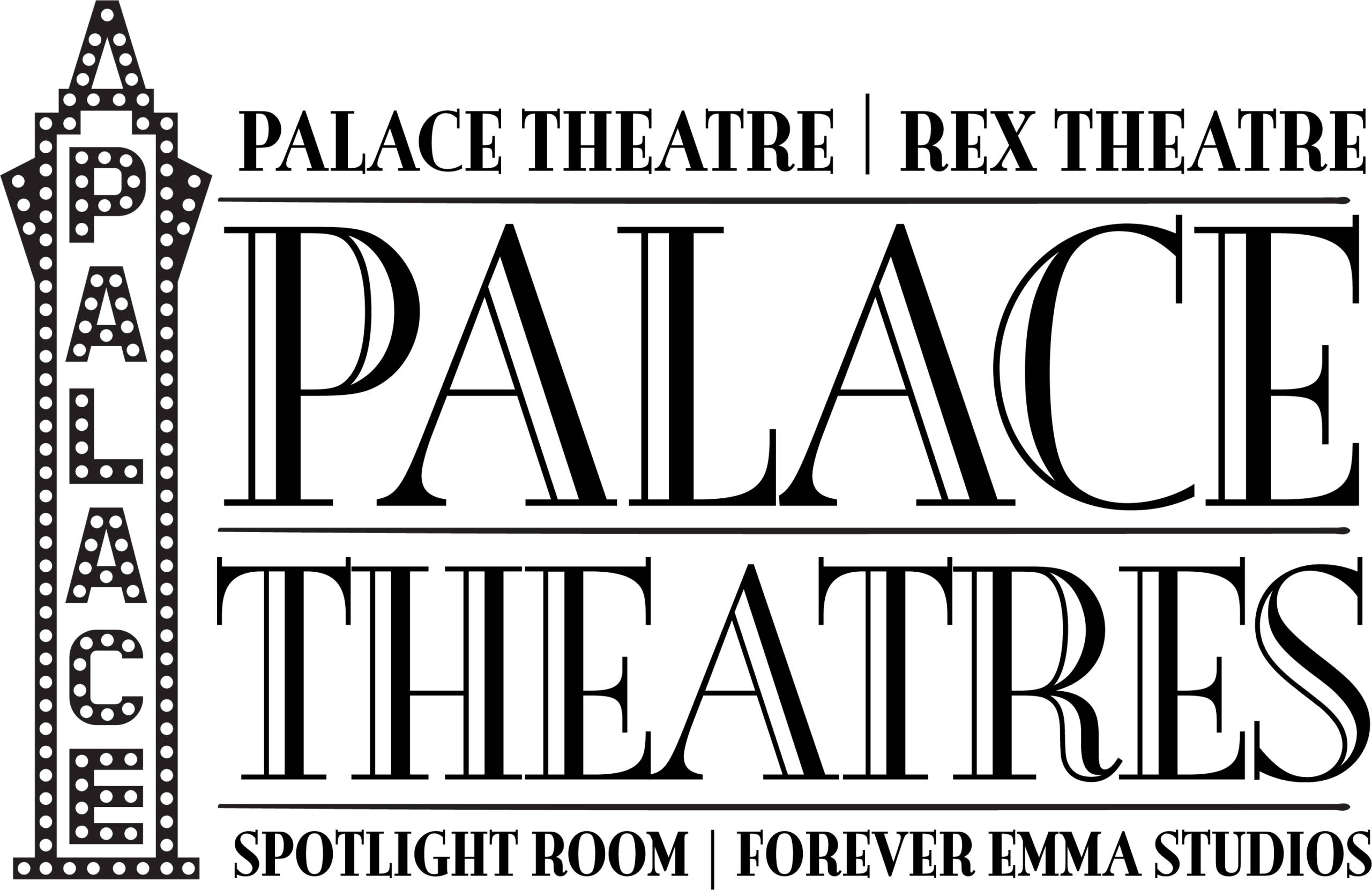 City Works is a regular feature designed to provide a preview of upcoming city meetings including, but not limited to, Planning, Zoning and Board of Mayor and Aldermen.
City Works is a regular feature designed to provide a preview of upcoming city meetings including, but not limited to, Planning, Zoning and Board of Mayor and Aldermen.
HERITAGE COMMISSION
The Heritage Commission will hold a special meeting at City Hall in the Walter Stiles Conference Room on Tuesday, May 10 at 5:30 p.m. The Commission is undertaking a comprehensive review of existing historic districts, historic city-owned buildings, heritage parks and monuments, as well as state and national registered and eligible properties within the city. This workshop is intended to be an interactive map-based exercise and is intended to complement the work underway to amend the Manchester Zoning Ordinance and incorporating it into a unified land-use code. The public is welcome to attend and this meeting will be recorded for review on Manchester Public Television at a later date.
ZONING BOARD
The Zoning Board will meet on Thursday, May 12 at 6 p.m. The following items are on the agenda and you can find project applications here. This meeting will be streamed live on Channel 22.
ZBA2022-023: 253 Lake Avenue, Urban Multifamily Zoning District (tabled from March 10)
Applicant proposes to erect two wall signs where one is 22’ W x 7’ H and the other sign is 12’ W x 2’ H, as well as maintain a 4’ W x 3’ H freestanding sign within 5’ of the property line and seeks a variance from sections 9.08 Signs In Residential Districts (2 counts) and 9.09 Free Standing Sign.
ZBA2022-025: 54 Windswept Road, Residential One Family Medium Density Zoning District (tabled from April 14)
Applicants propose to convert 484 SF of an attached garage to an owner-occupied beauty salon with no employees and create two parking spaces for beauty salon clients and seek a variance from sections 8.25(B) Home Occupation Beauty Shop and 10.02(F) Business Parking in Residential District.
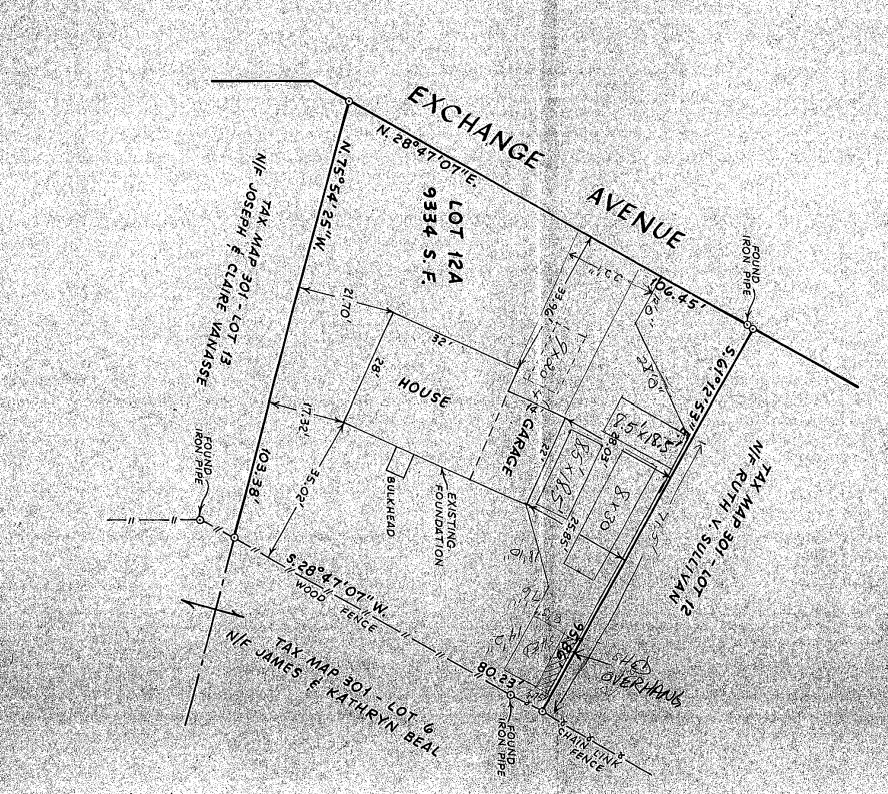
ZBA2022-037: 149 Exchange Ave., Residential One Family Medium Density Zoning District
Applicant proposes to maintain a shed within 4 feet of the side lot line in the rear yard, store an 8’ x 30’ camper trailer within the 20’ side yard setback, create one parking space partially located within the front yard and within 4’ of the side lot line and another parking space within 4’ of a building and seeks a variance from sections 8.29(A)3 Accessory Structures and Uses, 10.09(B) Parking Setbacks (3 counts) and 8.29(A)2 Accessory Structures and Uses.
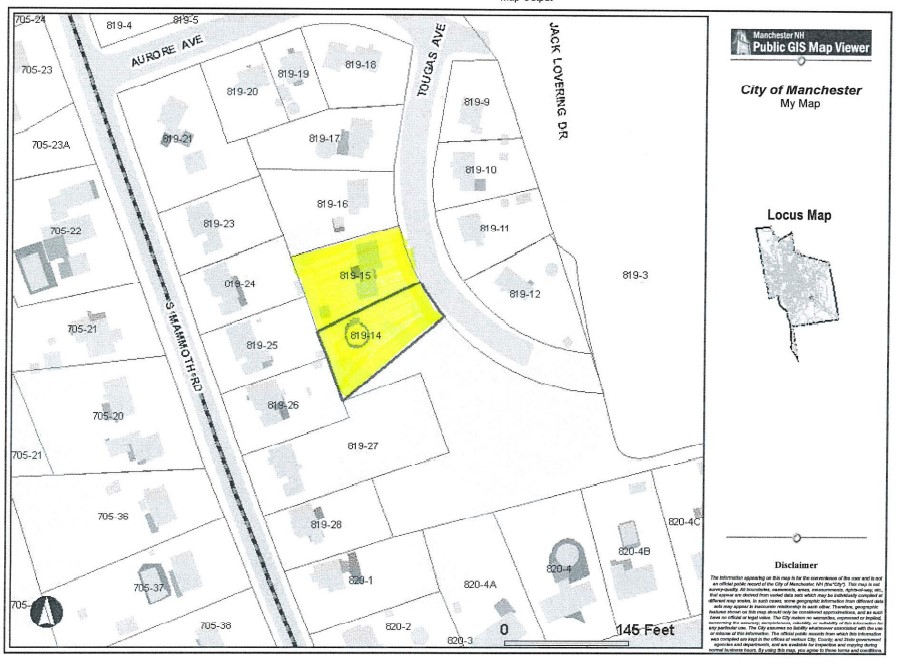
ZBA2022-038: 39 Tougas Avenue, Residential One Family High-Density Zoning District (postponed from April 14)
Applicant proposes to subdivide property located at 39 Tougas Avenue to create one new buildable lot, where the parent parcel Tax Map 819, Lot 15 will remain improved with a single-family dwelling with a side yard setback of 4.3’ where 10’ is required and proposed new lot Tax Map 819, Lot 14 will have lot frontage and width of 46.08’ where 75’ is required and seeks a variance from sections 6.03 Side Yard Setback at Tax Map 819, Lot 15 and 6.02 Minimum Lot Frontage and Width (2 counts) at Tax Map 819, Lot 14.
ZBA2022-050: 180-200 Woodbury Street, General Business Zoning District
Applicant proposes to extend the two-year period to vest the variance granted in case ZBA2020-039 and seeks a variance from section 14.02(B)4 Extension of Two Year Period to Vest Variance.
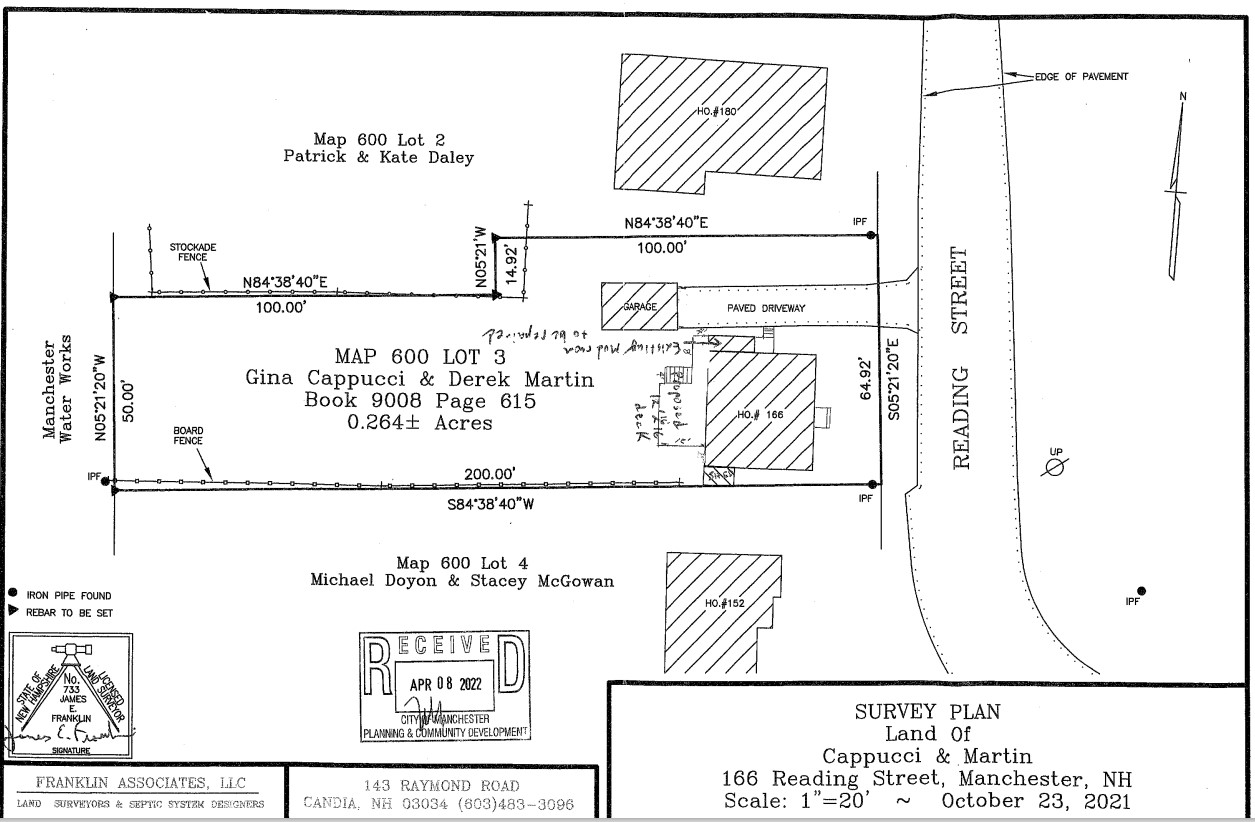
ZBA2022-051: 166 Reading Street, General Business Zoning District
Applicant proposes to construct a rear deck with a 10’ side yard setback where 20’ is required and maintain a 8’ x 5’ shed in the side yard with a 0’ setback where 20’ is required and seeks a variance from sections 6.03(C) Side Yard Setback and 8.29(B) Accessory Structures and Uses.

ZBA2022-052: 177 Maurice Street, Residential One Family High-Density Zoning District
Applicant proposes to replace an 8’ x 8’ enclosed porch with a 5’ street yard setback on a corner lot with an 8’ x 10’ enclosed porch and a 6’ x 10’ deck with a 5’ street yard setback where 20’ is required and seeks a variance from section 6.03(C) Side Yard Setback.
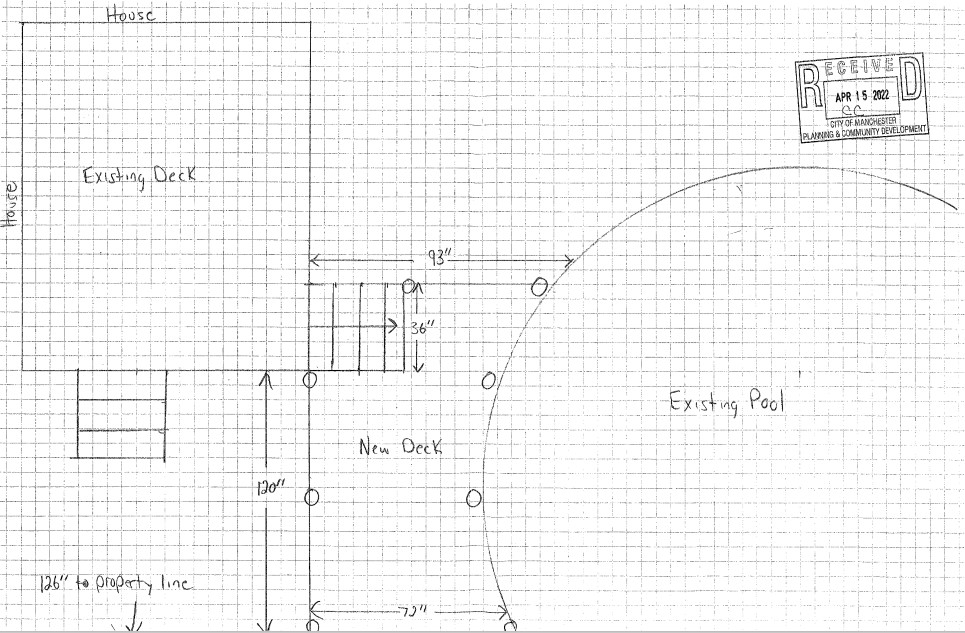
ZBA2022-053: 1860 Lake Shore Road, Residential One Family Medium Density Zoning District
Jillian Corey proposes to construct a deck on a corner lot with a 13’ side yard setback where 20’ is required and a 22’ street yard setback where 25’ is required and seeks a variance from sections 6.03(A) Front Yard Setback and 6.03(C) Side Yard Setback.
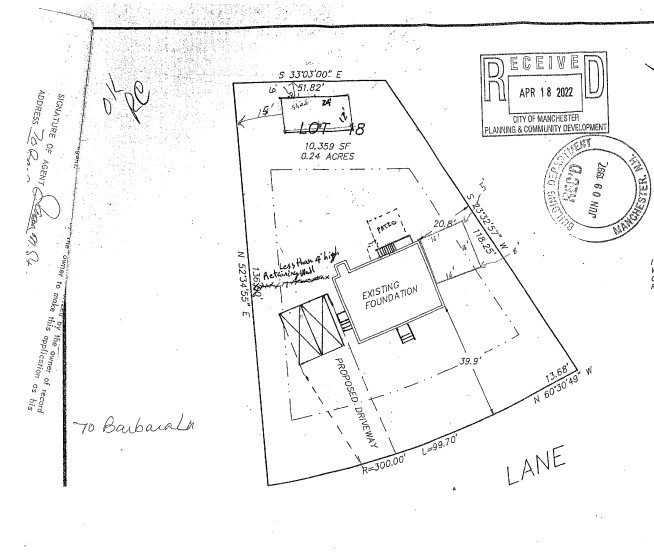
ZBA2022-054: 70 Barbara Lane, Residential One Family High-Density Zoning District
Applicant proposes to construct a 16’ x 16’ one-story addition with a 5’ side yard setback where 10’ is required and seeks a variance from section 6.03(C) Side Yard Setback.
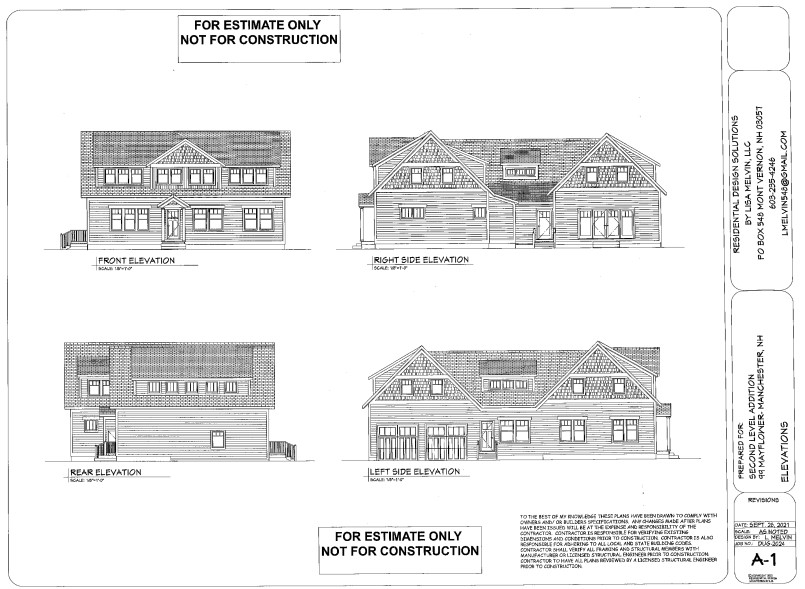
ZBA2022-055: 99 Mayflower Drive, Residential One Family High-Density Zoning District
Applicant proposes to construct a second story addition on a corner lot with a 19.6’ street yard setback where 20’ is required and a 9.6’ side yard setback where 10’ is required and seeks a variance from sections 6.03(A) Street Yard Setback and 6.03(C) Side Yard Setback.

ZBA2022-026: 180 Ward Street, Residential One Family Medium Density Zoning District
Applicant proposes to develop a non-conforming lot, TM 284, Lot 32, with buildable land area of 11,000 SF where 12,500 SF is required, where the lot is subject to consolidation with property located at 180 Ward Street which is improved with a single-family dwelling and which also has buildable land area of 11,000 SF where 12,500 SF is required and seeks a variance from section 11.03(D)2(d) Conditions for Development of Non-Conforming Lot.
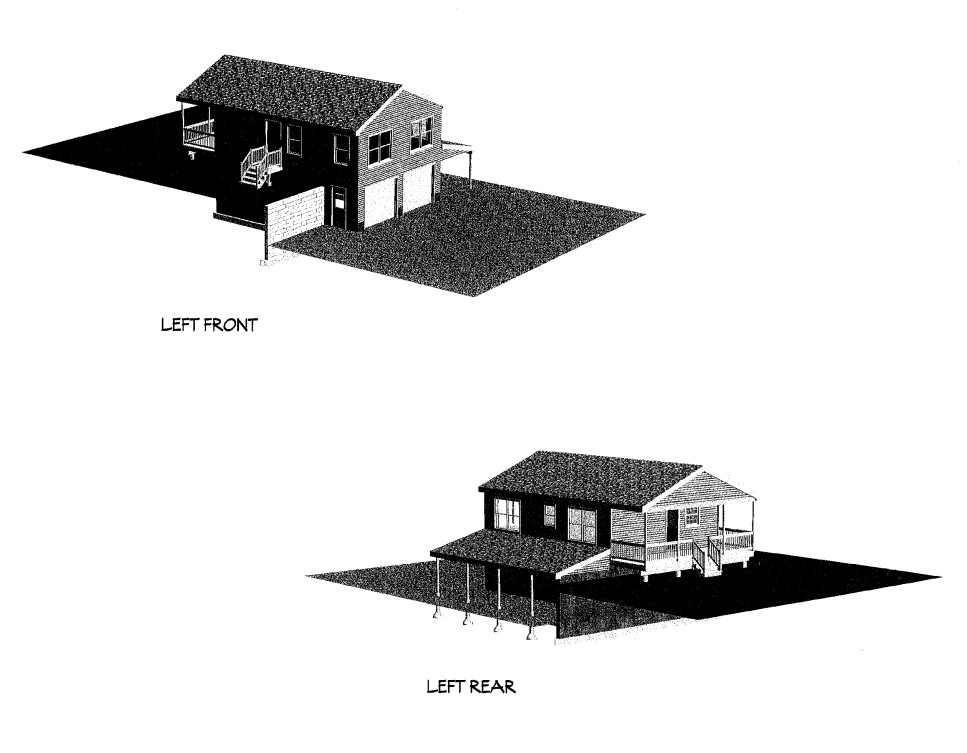
ZBA2022-059: 625 Douglas Street, Residential Two Family Zoning District
Applicant proposes to construct a detached garage with an accessory dwelling unit above, in the side yard with a height of 22’ 10” where 15’ is allowed and an area of 1,222 SF where 600 SF is allowed, as well as maintain a retaining wall 5’ 2’ high in the front yard and within 10’ of the property line and seeks a variance from sections 8.29(A)2 Accessory Structures and Uses, 8.27(B) Height of Fences Walls and 8.27(D) Retaining Walls.

ZBA2022-060: 1176 Somerville Street, Residential One Family High-Density Zoning District
Applicant proposes to maintain a parking space along Porter Court partially in the front yard and expand the parking area along Somerville Street to create additional front yard parking with four parking spaces in the street yard setback and with a driveway width of 42’ where 24’ is allowed and seeks a variance from sections 10.09(B) Parking Setbacks (4 counts) and , of 10.08(C) Driveways Width..
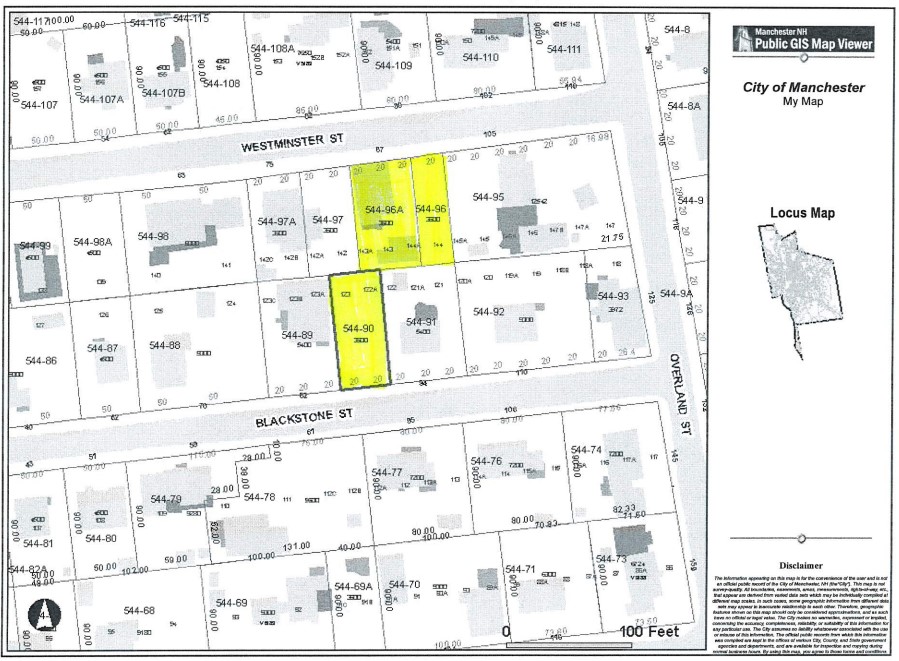
ZBA2022-057: 87 Westminster Street, Residential One Family High-Density Zoning District
Applicant proposes to subdivide the property where the proposed lot at 87 Westminster St. (Tax Map 544, Lot 96) will remain improved with a two-family dwelling on a lot with 7,188 SF of buildable lot area where 15,000 SF is required and with frontage and lot width of 79.88’ where 150’ is required, and where proposed new lot Tax Map 544, Lot 90 will have 39.39’ of frontage and width along Blackstone St. where 75’ is required, with buildable lot area of 3,593 SF where 7,500 SF is require, proposed side yard setbacks of 8.8’ on each side where 10’ is required, a proposed rear yard setback of 18.5’ where 30’ is required, with a building height of three stories where 2½ stories are allowed and with a parking space within 4’ of a building and a lot line and seeks a variance from sections 6.02 Minimum Lot Frontage and Width (2 counts) and 6.01 Minimum Buildable Lot Area at Tax Map 544, Lot 96 and 6.01 Minimum Buildable Lot Area, 6.02 Minimum Lot Frontage and Width (2 counts), 6.03(C) Side Yard Setback (2 counts), 6.05 Height in Stories and 10.09(B) Parking Setbacks (2 counts) at Tax Map 544, Lot 90.
ADMINISTRATIVE MATTERS/REQUEST FOR REHEARING
The applicant for ZBA2022-002: 155 Grand Avenue, Residential One Family High Density Zoning District is requesting a rehearing of case ZBA2022-002, appealing the decision of the Zoning Board of Adjustment denying the variance and a reasonable accommodation to convert the use of a single family home to a congregate housing use on a lot of 9,000 SF where 15,000 SF is required, with 90’ of lot frontage where 150’ is required and a 9’ side yard setback where 20’ is required as per documents submitted through April12, 2022.
PLANNING BOARD
The Planning Board met on Wednesday, May 4 and the following items were covered. If you missed the meeting or would like more information, you can watch on-demand.
The following cases were closed will be decided during the Planning Board’s scheduled business meeting on May 19.
- CU2022-011 & IMP2022-004: 625 Douglas Street, Residential Two-Family Zoning District.
- S2022-001: 45 Windsor Avenue, Residential One Family Medium Density Zoning District.
- S2022-003: 792 and 800 Hall St., Residential Two-Family Zoning District.
- SP2022-007: Candia Road, Residential One-Family High-Density Zoning District.
- CU2022-012: 190 Zachary Road, General Industrial / Industrial and Residential-Suburban Low-Density Zoning District.
- CU2022-013 and PDSP2022-003: 525 Hooksett Road, General Business and Residential One-Family High-Density Zoning Districts.
The following cases have been continued to the Planning Board’s June 2 Public Hearing.
- CU2022-009 & SP2022-006: 25 Lowell St., Central Business Zoning District.
- PDSP2022-004: 1500 South Willow Street, General Business Zoning District.
- SP2022-009: 48 Brook Street, Urban Multifamily Zoning District.
LIMITED BUSINESS MEETING
- PDSP2020-005: 685 Coolidge Avenue – The property has changed hands since the original approval in 2020 and the board reviewed new designs for the homes to be built. During a Limited Business Hearing, the Planning Board approved the new design.


