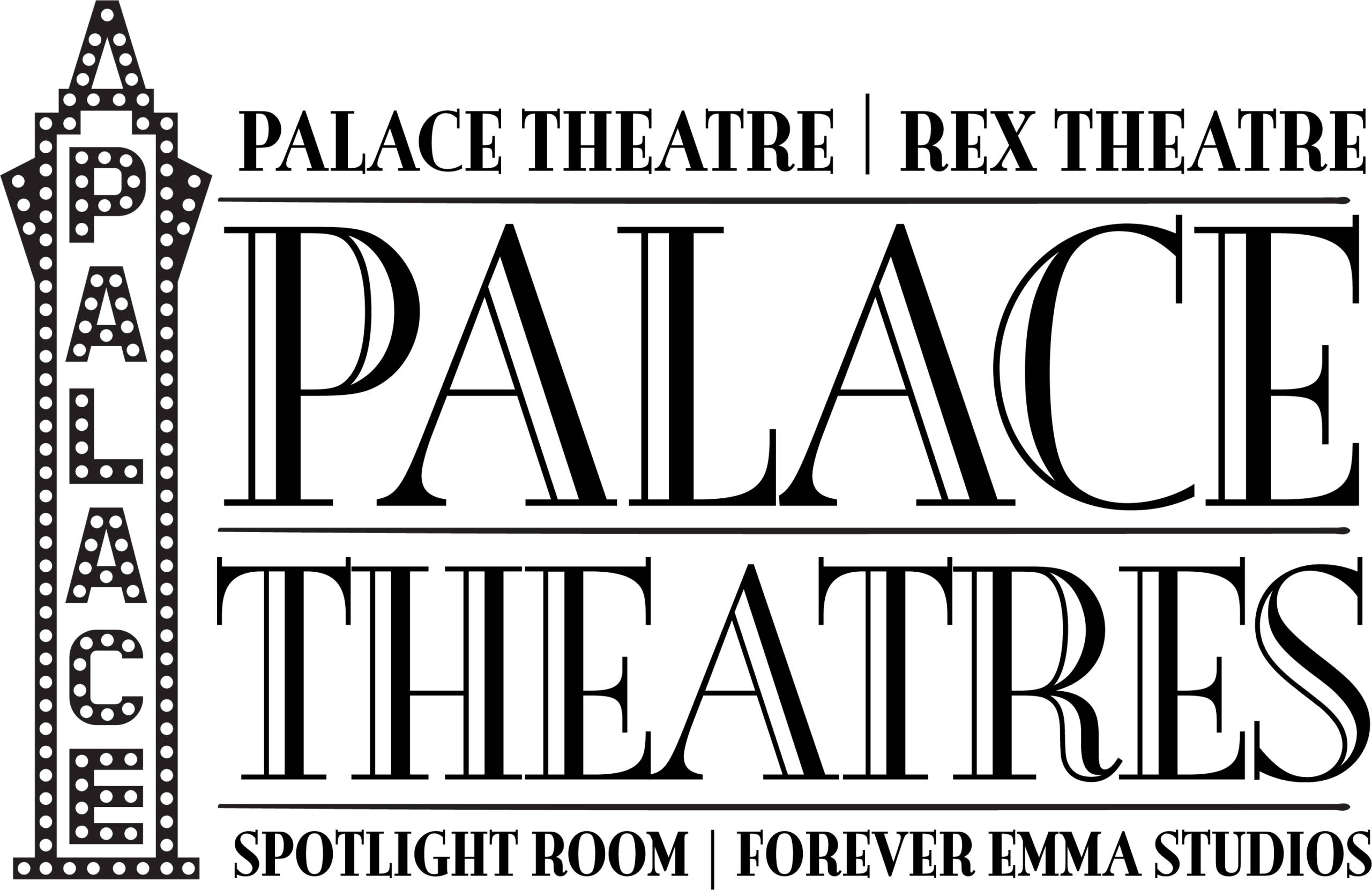
City Works is a regular feature which endeavors to provide a preview of projects coming before the Planning Board, Zoning Board and Heritage Commission by posting agendas and relevant information to keep the public informed about what is happening.
The Manchester Zoning Board will be meeting on Thursday, April 8 at 6 pm. Remember, meetings are being held on-line to adhere to COVID protocols and can be accessed by tuning into Channel 22 on your television or on-line: PEG Channel 22 | manchestertv
If you missed last month’s meeting and are interested in seeing what happened, Manchester Public Television has an on-demand feature and you can view the meeting here: 03/11/21 Zoning Board in OTHER CITY Meetings (Zoning, Planning, Commissions) on Vimeo
While the compete Agenda of this month’s meeting can be found here 2021-04-08_ZBA_AGENDA.PDF (manchesternh.gov), below is a quick summary of the Agenda.
If you are interested in reading more about the variance requests, you will find more detail in the on-line version of the Manchester Zoning Ordinances: Zoning Ordinance (manchesternh.gov)
AGENDA HIGHLIGHTS

ZBA2021-009 – 33 Purchase Street, R-1B Residential One Family – High-Density Zoning District, Ward 9
Applicant proposes to construct an 8’x12’ shed in the street yard on a corner lot 1.5’ from the street lot line and 2’ from the side lot line and seeks a variance from sections 8.29(A)1 Accessory Structures in the Front Yard and 8.29(A)3 Accessory Structures in the Rear Yard of the Zoning Ordinance. As you may recall, this application was initially heard at the March 11 meeting and the Zoning Board asked the applicant to return with some compromises for the shed location.
Application detail: 2021-04-08_ZBA2021-009-33_PURCHASE_STREET.PDF (manchesternh.gov)
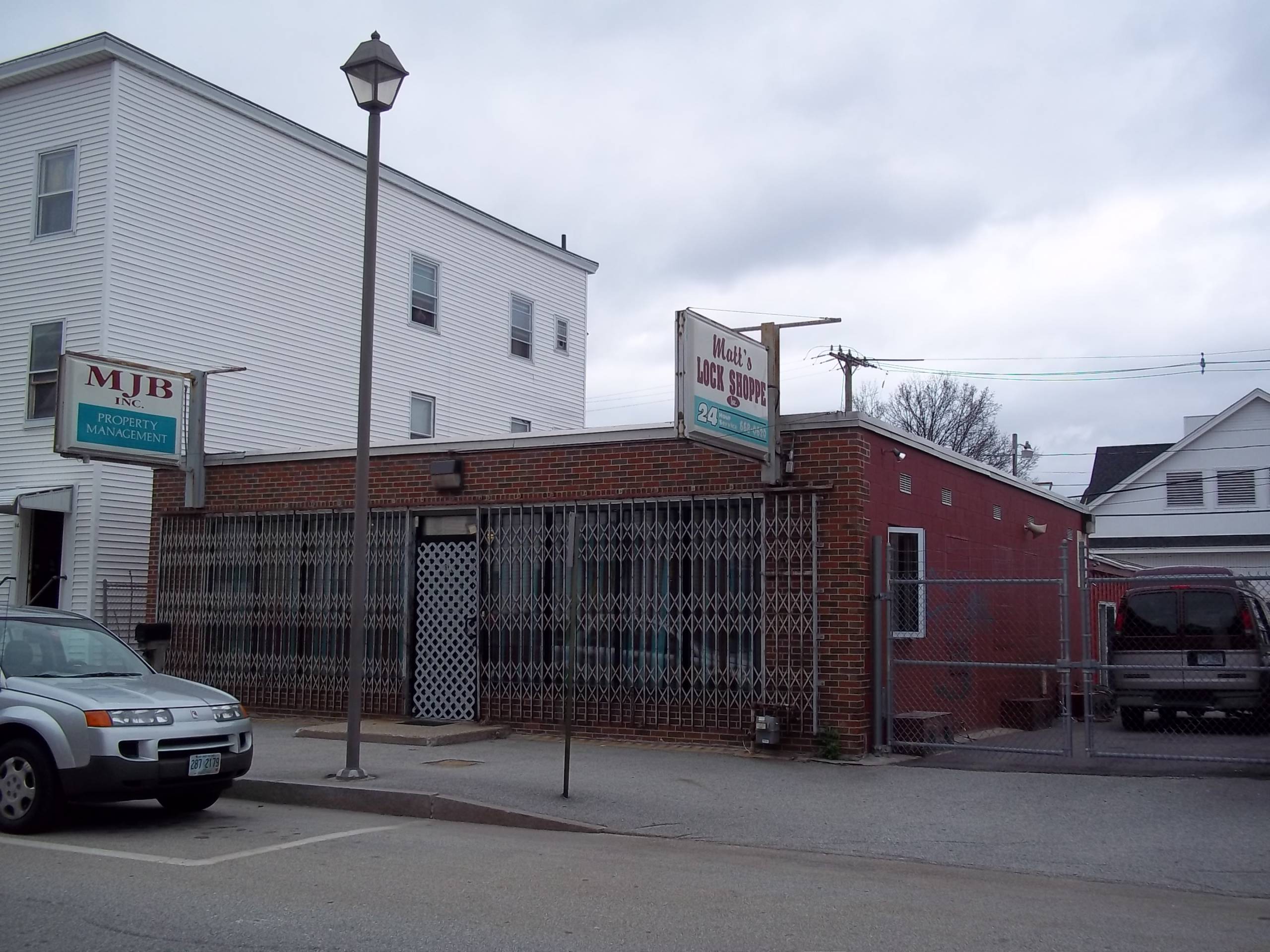
ZBA2021-013 – 150 Spruce Street, R-3 Urban Multifamily Zoning District, Ward 3
Jameson Small (Agent) proposes to erect four signs having areas of 15.8 SF, 16.0 SF, 3.2 SF and 16.8 SF where one sign up to 20 SF is allowed and seeks a variance from section 9.08(A)1 Signs (3 counts) of the Zoning Ordinance.
Application detail: 2021-04-08_ZBA2021-013-150_SPRUCE_STREET.PDF (manchesternh.gov)
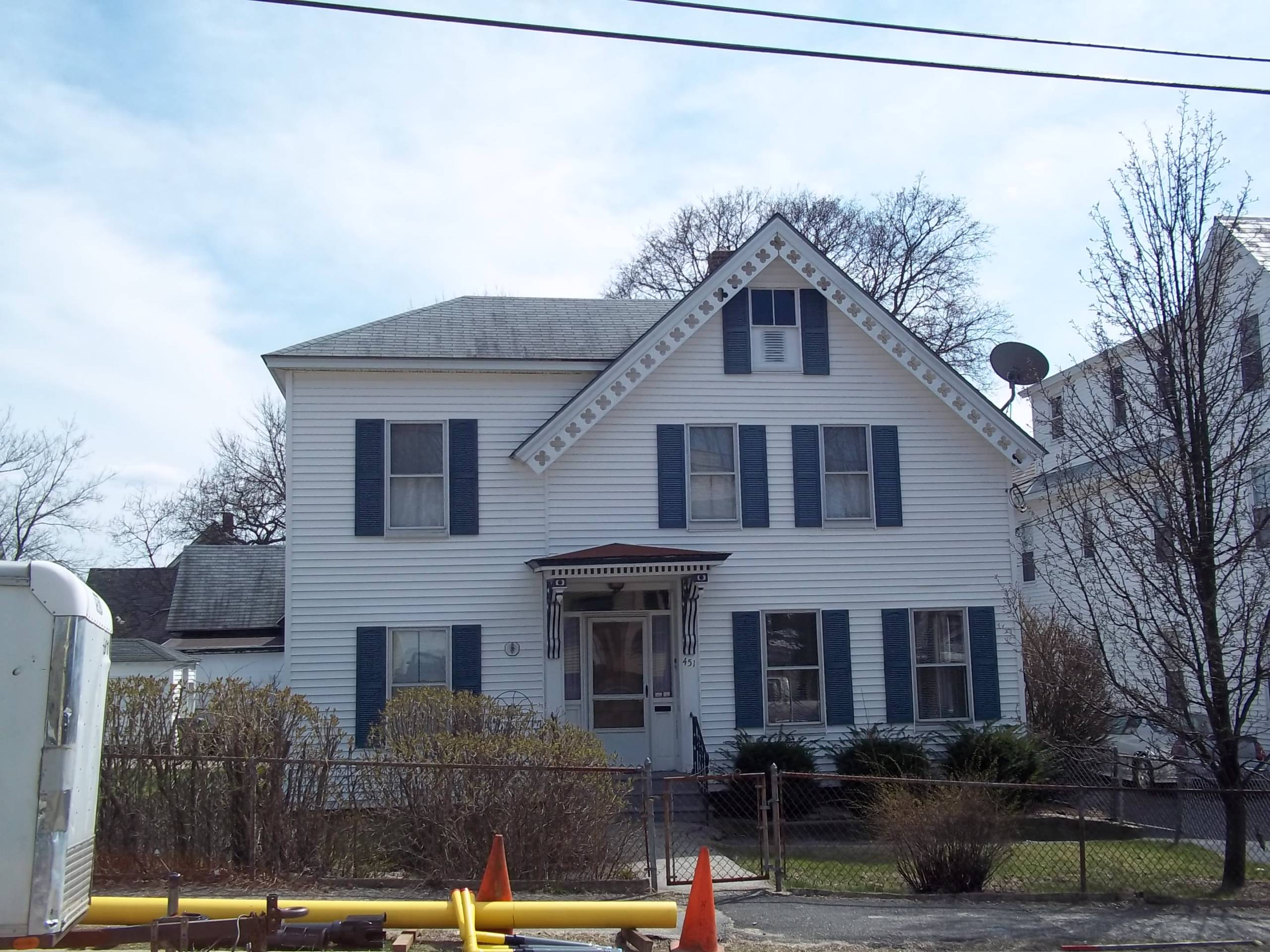
ZBA2021-014 – 451 Manchester Street, R-2 Residential Two-Family Zoning District, Ward 4
Applicants propose to reconstruct a detached garage in the street yard of a corner lot with a side yard setback of 1.8’ where 10’ is required and seek a variance from sections 8.29(A)1 Accessory Structures in the Front Yard and 8.29(A)2 Accessory Structures in the Side Yard of the Zoning Ordinance.
Application detail: 2021-04-08_ZBA2021-014-451_MANCHESTER_STREET.PDF (manchesternh.gov)
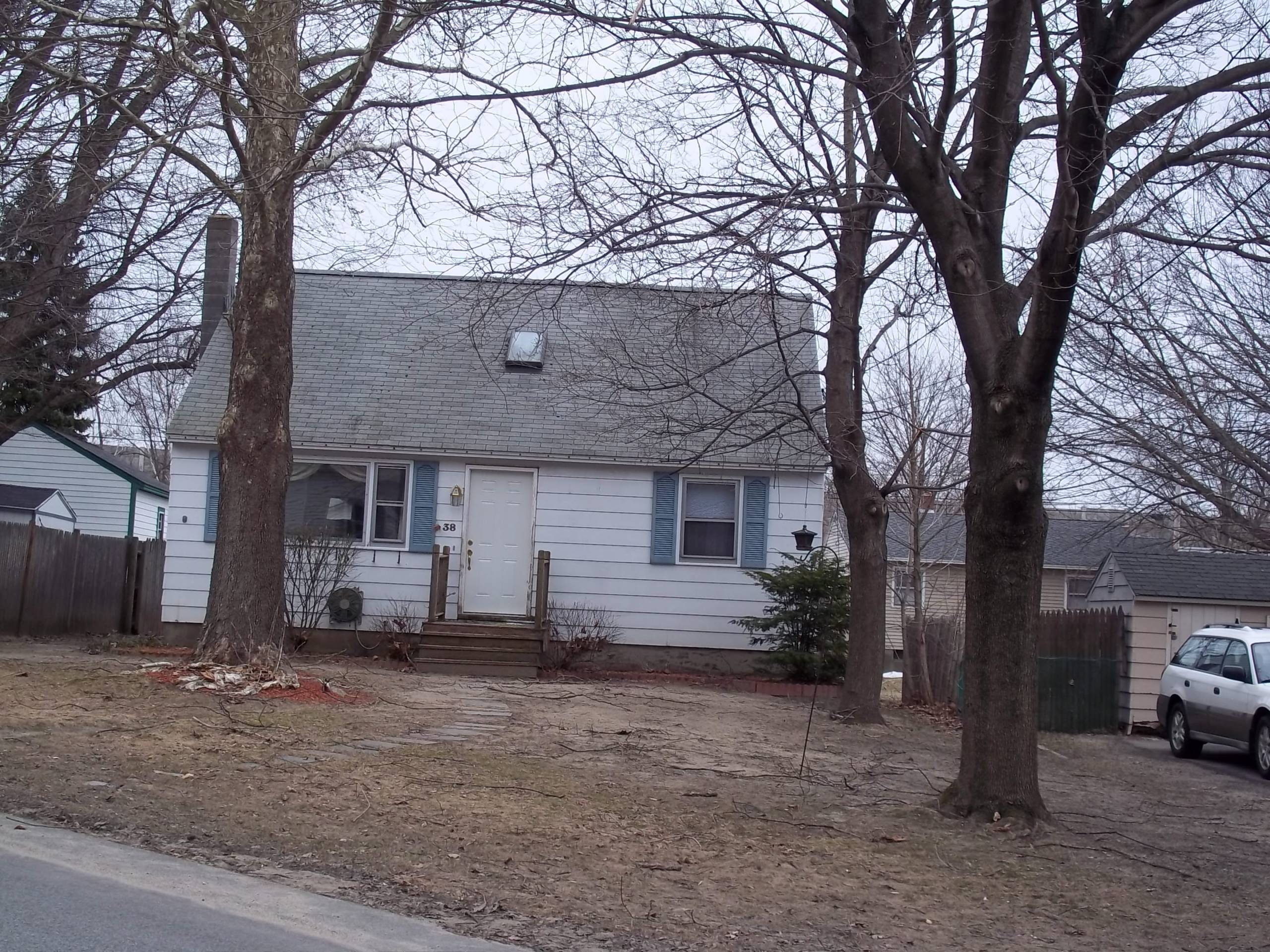
ZBA2021-015 – 38 Cottage Road, R-1B Residential One Family – High-Density Zoning District, Ward 9
Applicants propose to construct three parking spaces in the front yard with a driveway width of 36’ where 24’ is allowed and seek a variance from sections 10.09(B) Parking Setbacks (3 counts) and 10.08(C) Driveway Width of the Zoning Ordinance.
Application detail: 2021-04-08_ZBA2021-015-38_COTTAGE_ROAD.PDF (manchesternh.gov)
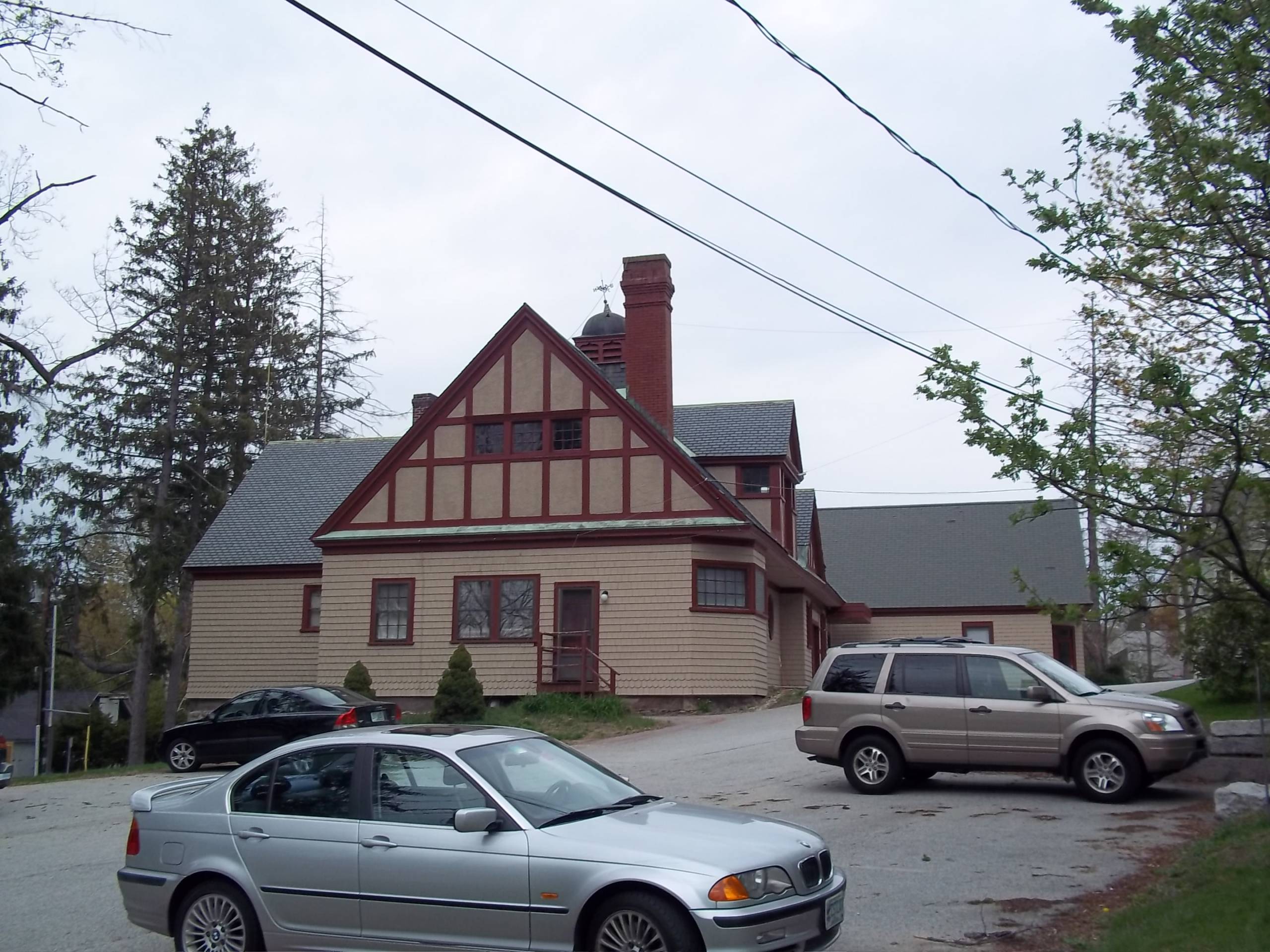
ZBA2021-016 – 1800-1802 Elm Street, R-3 Urban Multifamily / Professional Office Overlay Zoning District, Ward 3
Applicant proposes to occupy approximately 1,170 SF of space for a tattoo parlor with an emphasis on cosmetic alterations and semi-permanent make-up, and within 500’ of a residential structure in a residential zone and seeks a variance from sections 5.10(H-6)12 Tattoo Parlors and 8.06(A)2 Tattoo Parlors of the Zoning Ordinance.
Application detail: 2021-04-08_ZBA2021-019-875_ELM_STREET.PDF (manchesternh.gov)
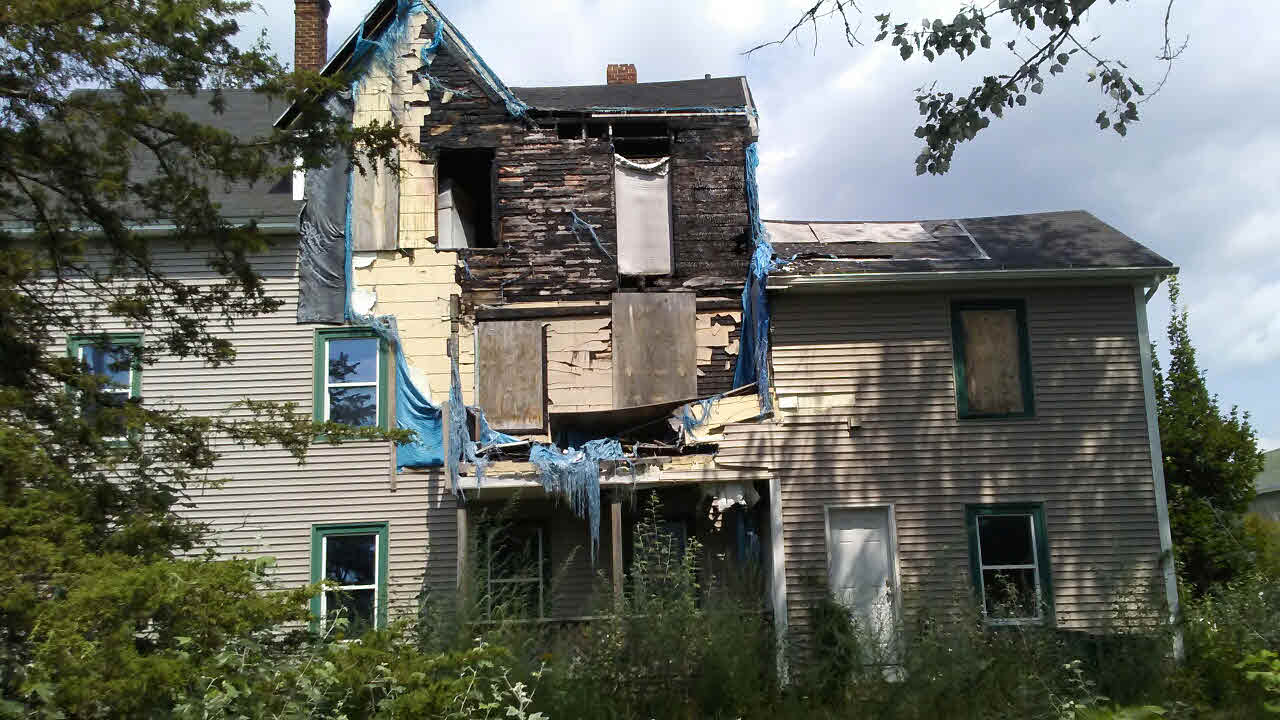
ZBA2021-017 – 610 Second Street, B-2 General Business Zoning District, Ward 10
Eric Mitchell (Agent) proposes to reconstruct a fire-damaged building with three additional dwelling units by adding a full third story resulting in a six-family dwelling in the B-2 zone, with a front yard setback of 11.7’ where 20’ is required, a side yard setback of 3.3’ where 20’ is required, without the required 10’ landscaped perimeter around the parking area, with a portion of the drive aisle less than the required 22’ in width, with stacked parking spaces and with the proposed refuse contain within the side yard setback and seeks a variance from April 8, 2021 Zoning Board Page 3 of 5 sections 5.10(A)6 Multi-Family Dwelling, 6.03(A) Front Yard Setback, 6.03(C) Side Yard Setback, 10.07(G) Landscaping, 10.06(A) Parking Layout and 8.29(B) Accessory Structures and Uses of the Zoning Ordinance.
Application detail: 2021-04-08_ZBA2021-017-610_SECOND_STREET.PDF (manchesternh.gov)
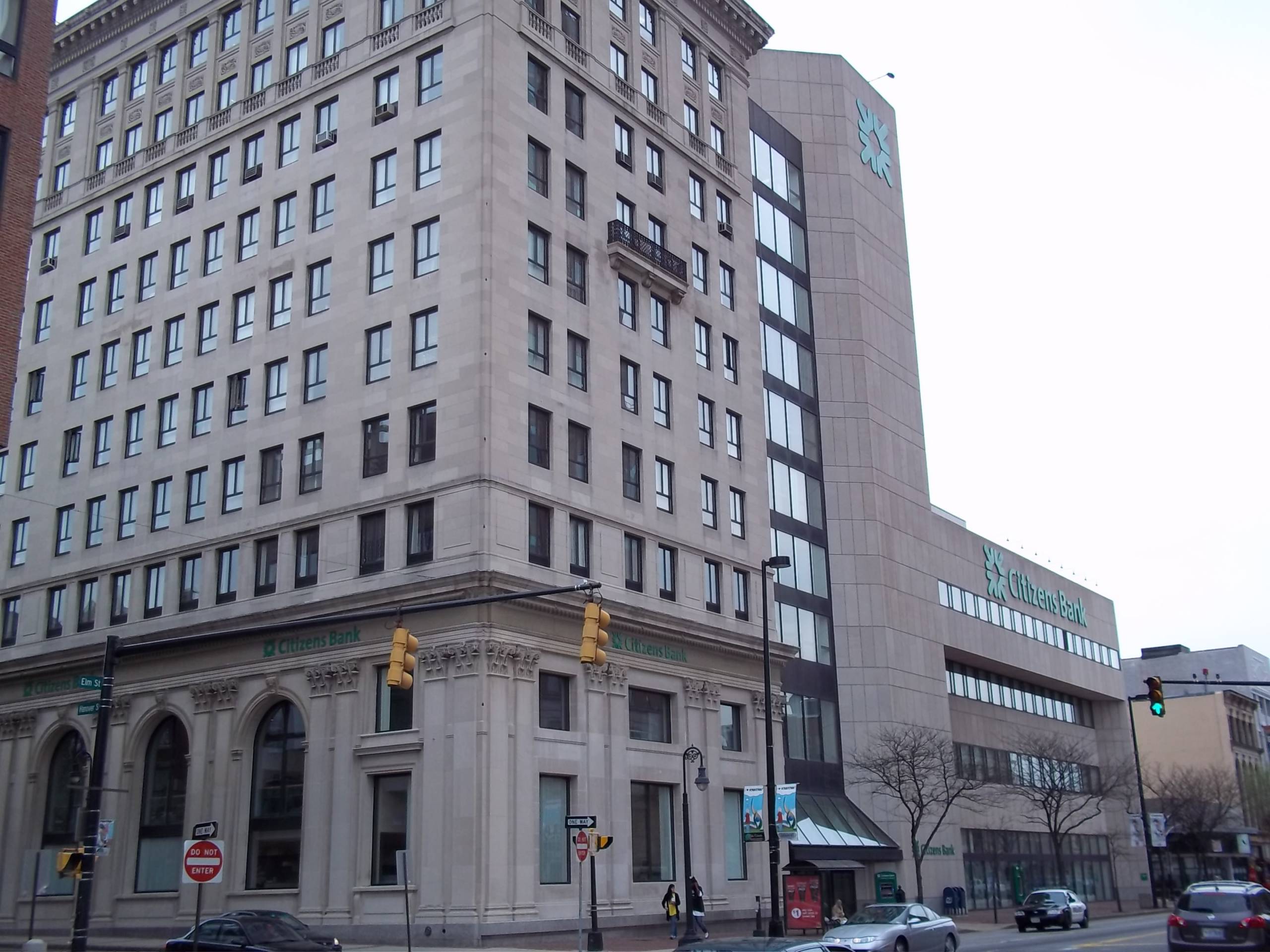
ZBA2021-019 – 875 Elm Street, Central Business Zoning District, Ward 3
John Cronin, Esq. (Agent) proposes to erect a 37.1 SF wall sign above a 104.2 SF wall sign erected under variance case #ZBA2019-167 and seeks a variance from section 9.09(A)3 Signs of the Zoning Ordinance.
Application detail: 2021-04-08_ZBA2021-019-875_ELM_STREET.PDF (manchesternh.gov)
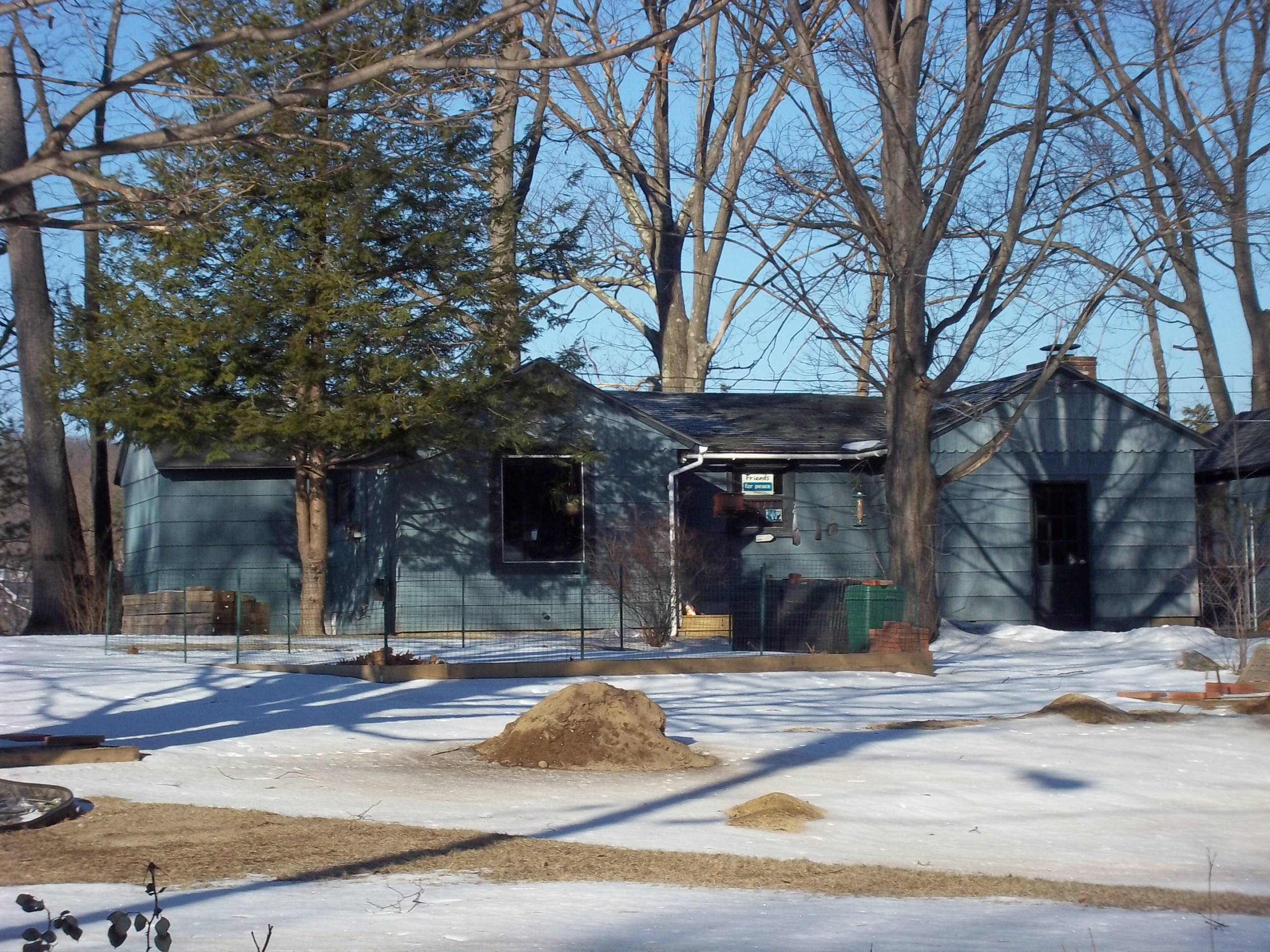
ZBA2021-021 280 – Chauncey Avenue, R-1A Residential One Family – Medium Density Zoning District, Ward 1
Joseph Wichert, L.L.S. (Agent) proposes to construct a new single-family residence with an attached three car garage with side yard setbacks of 14’ on each side where 20’ is required and seeks a variance from section 6.03(C) Side Yard Setback (2 counts) of the Zoning Ordinance.
Application detail: 2021-04-08_ZBA2021-021-280_CHAUNCEY_AVENUE.PDF (manchesternh.gov)

ZBA2021-022 – 587 Maple Street, C-1 Civic Institutional Zoning District, Ward 2
Applicant proposes to convert an office building into a hair salon in the C-1 zoning district with one parking space within 4’ of a building and lot line and where vehicles are required to exit parking area by backing out onto the public way and seeks a variance from section 5.10(H-6)3 Hair Salon, 10.09(A) Parking Setbacks and 10.07(D) Parking Maneuvering of the Zoning Ordinance.
Application detail: 2021-04-08_ZBA2021-022-587_MAPLE_STREET.PDF (manchesternh.gov)

ZBA2021-023 – 154 Conant Street, R-3 Urban Multifamily Zoning District, Ward 11
Joseph Wichert, L.L.S. (Agent) proposes to redevelop an undersized non-conforming lot with a two-family dwelling, with front and street setbacks of 4.5’ where 10’ is required and a side setback of 2.5’ where 10’ is required, four parking spaces less than the required 4’ from the building and lot line with two spaces within the required minimum front yard setback where not allowed and seeks a variance from sections 11.03(D)2 Two-Family Dwelling, 6.03(A) Front Yard Setback (2 counts), 6.03(C) Side Yard Setback, 10.09(B) Parking Setbacks (4 counts) and 10.09(B)1 Parking Setbacks (2counts) of the Zoning Ordinance.
Application detail: 2021-04-08_ZBA2021-023-154_CONANT_STREET.PDF (manchesternh.gov)
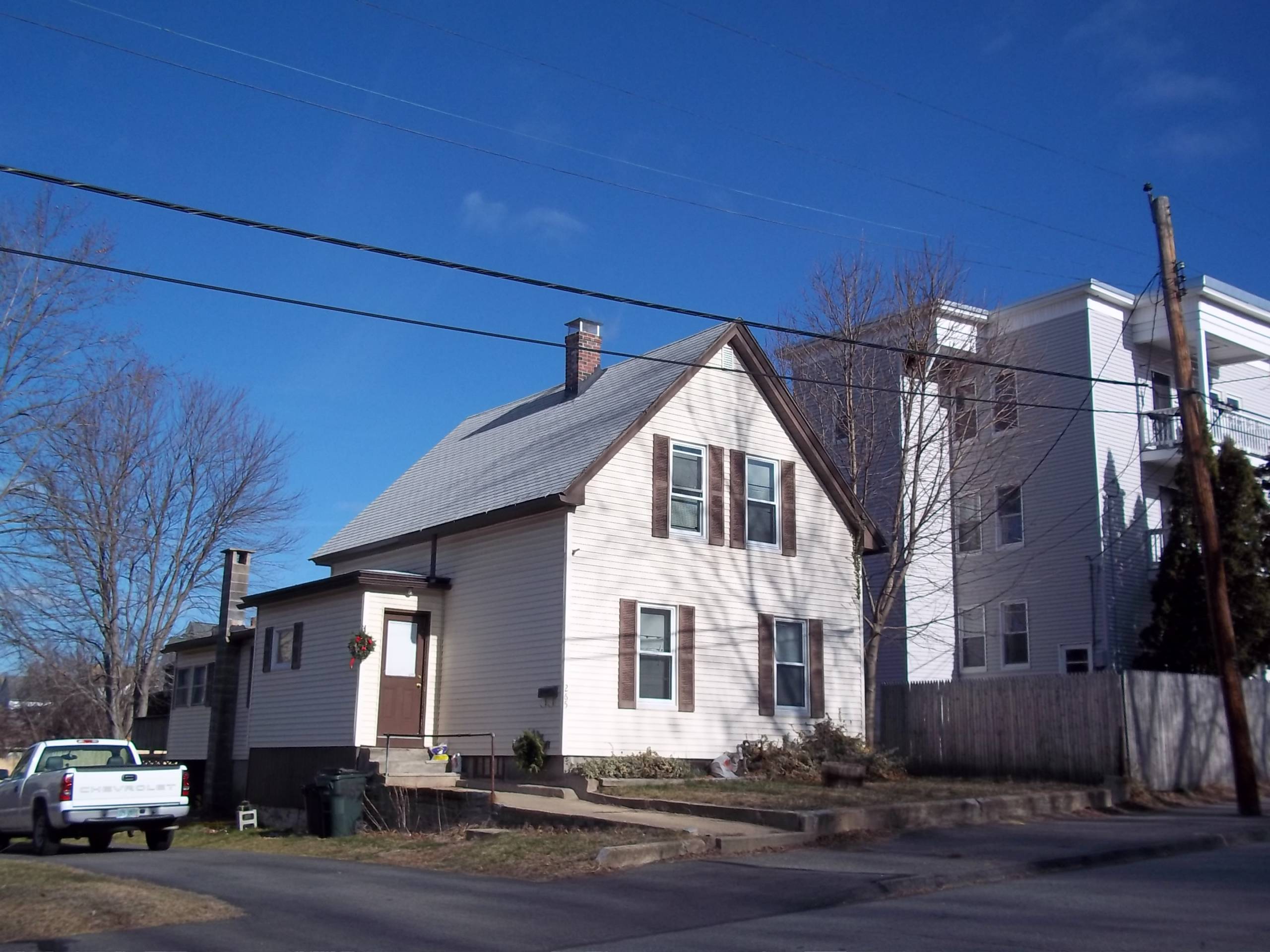
ZBA2021-024 – 265 Sullivan Street, R-2 R-2 Residential Two Family Zoning District, Ward 11
Applicant proposes to maintain a 6’x12’ deck with a 9.5’ front yard setback where 15’ is required and seeks a variance from section 6.03(A) Front Yard Setback of the Zoning Ordinance.
Application detail: 2021-04-08_ZBA2021-024-265_SULLIVAN_STREET.PDF (manchesternh.gov)
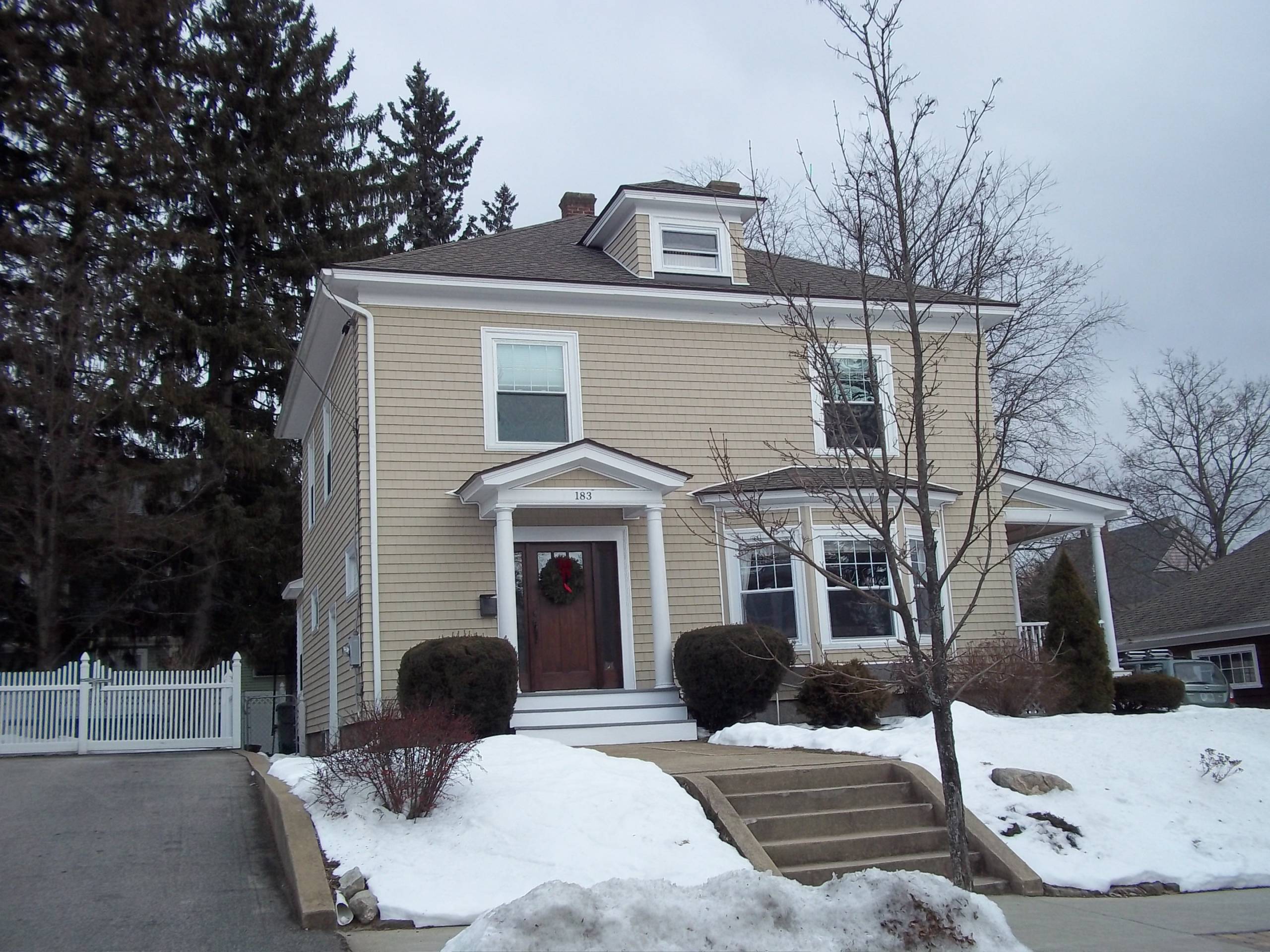
ZBA2021-026 – 183 Ray Street, R-1B Residential One Family – High-Density Zoning District, Ward 1
Applicant proposes to construct a 24’x24’ one-story detached garage in the rear yard 0’ from the side and rear lot lines where 4’ is required with lot coverage of 56% where 50% is allowed and with the accessory structure occupying 31% of the rear yard where 25% is allowed and seeks a variance from sections 8.29(A)3 Accessory Structures and Uses and 6.04 Lot Coverage of the Zoning Ordinance.
Application detail: 2021-04-08_ZBA2021-026-183_RAY_STREET.PDF (manchesternh.gov)

ZBA2021-020 310 Second Street, B-2 General Business Zoning District, Ward 10
John Bisson, Esq. (Agent) proposes to establish a contractor yard in conjunction with retail sales of landscaping materials, without the required 8’ high fence for screening of equipment and materials and seeks a variance from sections 5.10(C)2 Building Contractor Yards and 8.11 Building Contractor Yards Fencing of the Zoning Ordinance.
Application detail: 2021-04-08_ZBA2021-020-310_SECOND_STREET.PDF (manchesternh.gov)

ZBA2020-122 241 Candia Road, R-1B Residential One Family-High Density Zoning District, Ward 7
Robert Duval (Agent) proposes to establish a take-out restaurant with no dining seating in a space formerly occupied by an existing non-conforming retail use that was subsequently expanded by special exception to include pizza and sandwich take-out service and create new parking on a parcel to be subdivided from 261 Candia Road and consolidated with the subject parcel, where the parking area does not have the required 10’ landscaped perimeter, where there are more than two parking spaces within the side yard setback, where the proposed enclosure for the trash receptacles is within the limited activity buffer as well as the side yard setback, where the proposed 6’ enclosure around the trash receptacles may be required to be 8’ and with two commercial parking spaces in a residential zone and seeks a variance from sections 5.10(G)4 Take-Out Restaurant, 10.07(G) Landscaping, 10.09(B) Parking Setbacks, 6.08(B) Screening Buffers, 8.29(A) Accessory Structures and Uses, 8.27(B) Fences Walls and 10.02(F) Business Parking in a Residential District of the Zoning Ordinance.
Application detail: 2021-04-08_ZBA2020-122-241_CANDIA_ROAD.PDF (manchesternh.gov)
ZBA2021-027 1239 Hall Street, R-1B Residential One Family-High Density Zoning District, Ward 2
Applicant proposes to construct a 9’ x 9’ breezeway that will connect the home to an existing detached garage on a corner lot where the existing garage has setbacks of 3.4’ and 4.1’ where 10’ is required and seeks a variance from section 6.03(C) Side Yard Setback (2 Counts) of the Zoning Ordinance.
Application detail: 2021-04-08_ZBA2021-027-1239_HALL_STREET.PDF (manchesternh.gov)

ZBA2021-025 10,000 South Willow Street, IND General Industrial / Industrial Park Zoning District, Ward 8
Daniel Muller, Esq. (Agent) proposes to construct a four-story, 42-unit multi-family dwelling and seeks a variance from section 5.10(A)6 Multi-Family Dwelling of the Zoning Ordinance.
Application detail: 2021-04-08_ZBA2021-025-10000_SOUTH_WILLOW_STREET.PDF (manchesternh.gov)
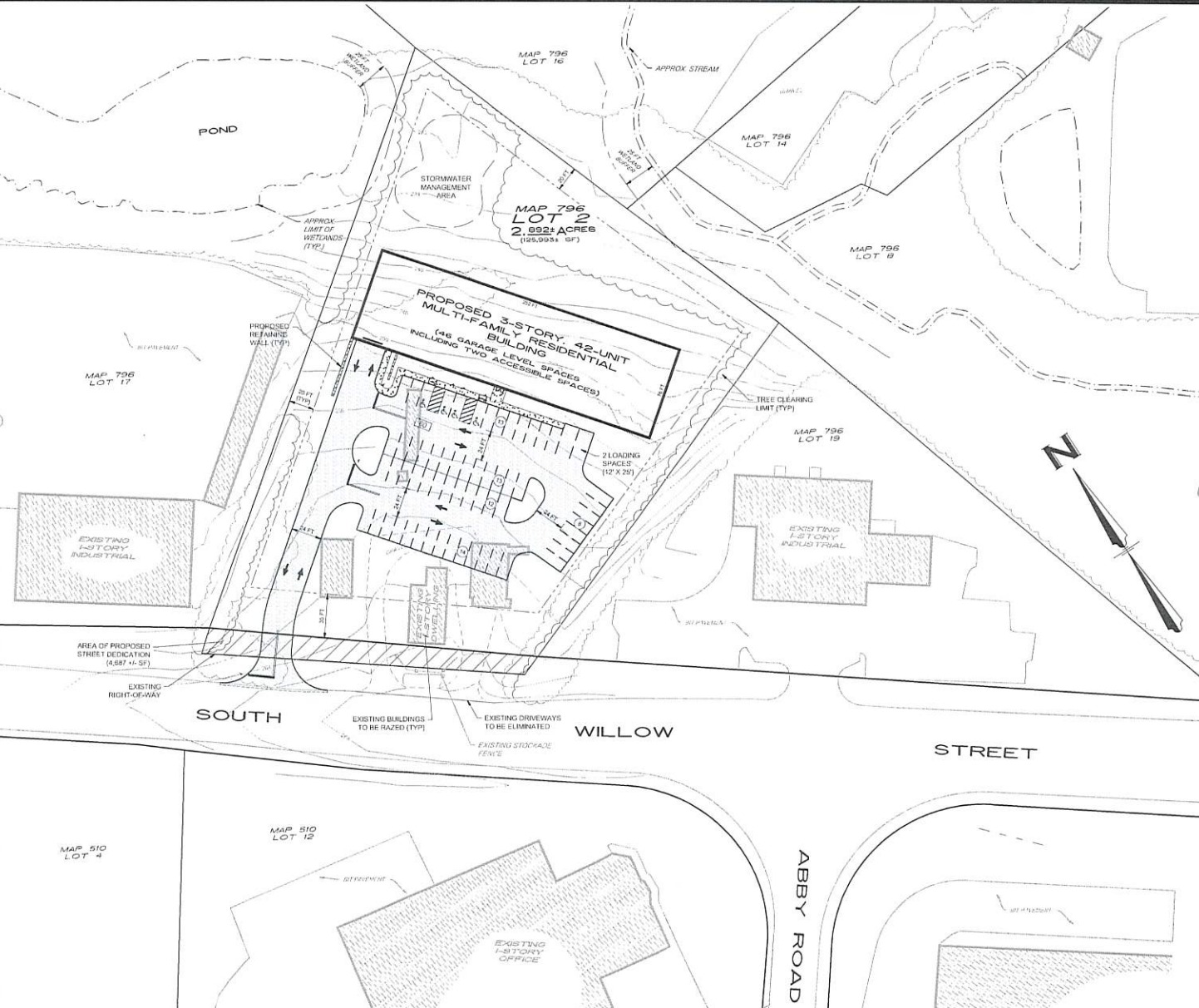
Due to the emergency orders issued by the Governor as well as the guidance of public health officials, there will be no physical location in which to attend the meeting. PUBLIC COMMENTS may be submitted at any time up to the close of the public hearing for each case by email sent to ZBA@manchesternh.gov or a voice message called into (603) 792-6736. All comments must include your name and address and the case number. It is recommended that public comment be submitted by email, however you may also attend the meeting through our webinar software by sending an email to the aforementioned address on the day of the meeting and requesting an invitation to participate.
 June Trisciani is a lifelong resident of Manchester, small business owner and currently serves as vice-chair of the Planning Board.
June Trisciani is a lifelong resident of Manchester, small business owner and currently serves as vice-chair of the Planning Board.
To learn more about the Zoning Board, go to: Zoning Board (manchesternh.gov)


