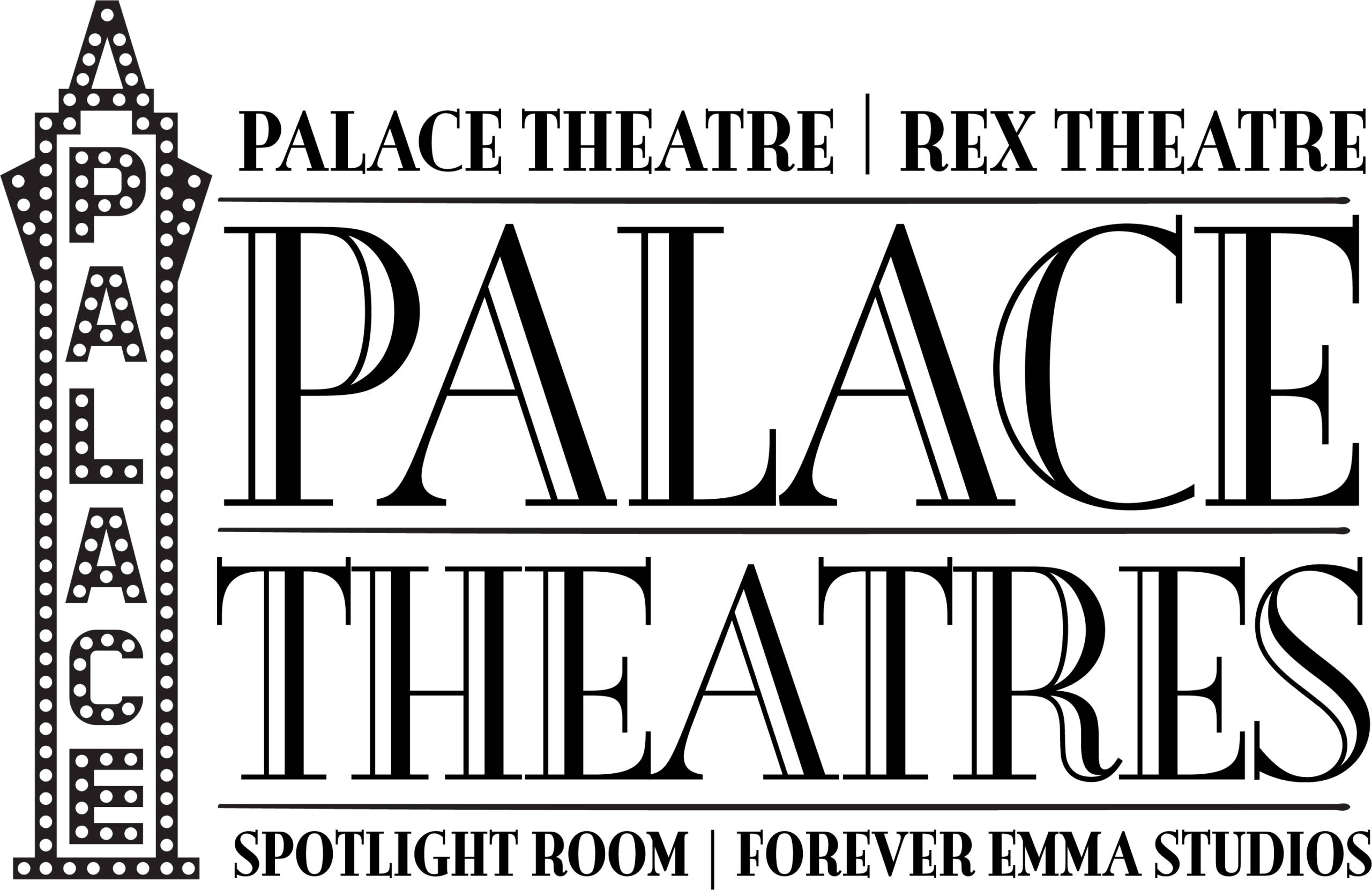
MANCHESTER, N.H. – A proposed housing development in the Gaslight District is a step closer to becoming a reality, but not without some concern from the Manchester Zoning Board of Adjustment (ZBA)
In a non-unanimous vote, the ZBA approved a requested variance for a proposed four-story apartment complex at the corner of 21 West Auburn St. and 24 Depot St., within the Gaslight District directly north of the Elm Street Market Basket. Built in 1914 and known as the Manchester Mills building, the site once held the headquarters of the John B. Varick hardware company.

Representatives of the applicants for the project sought the variance to construct a 100,709-sq.-ft lot with 260 dwelling units where 131,500 square feet is required in the central business district.
Under Section 8.04 of Manchester’s zoning ordinance, 3,000 sq. ft is needed for the first three units in the central business district with 500 square feet needed for each additional lot for any multi-family dwellings, less than most other parts of the city.
According to representatives of the project, the project (see details below) is planned to consist of mostly one-bedroom and studio apartments with some two-bedroom and three-bedroom apartments.
Due to structural deterioration, most of the current building, which was built in 1914, would not be part of the proposed building, which is expected to have internal courtyards and a covered basement parking area. However, some wood beams and granite slabs from the original building are expected to be re-used.
Members of the ZBA were pleased with the appearance of the building, believing its design attempts to blend in with the character of nearby buildings. However, there were concerns about parking.
Representatives of the applicants said that approximately 150 to 200 parking spaces could be provided given current knowledge of the site, with geotechnical and structural design work needed before a hard and fast number can be determined on how many spaces can be put at the site.
However, if the variance allowing additional square footage was not sought, the representatives noted that no parking would be required at all under Article 10 of the city’s zoning ordinance since the project was located in the Central Business District, which does not require a minimum number of parking spaces per unit or square foot of space used.
The representatives, much like the under-construction new Red Oak building a few hundred feet away, would be filled with people primarily working in the downtown area and thus not needing to frequently drive. They additionally believed that the possibility of commuter rail discussed in the past in the area south of Granite Street would also allow residents to live at the property without cars.
Members of the ZBA were uneasy with the representatives’ initial proposal to provide .5 parking spots per unit and they indicated that a request to table a decision on the variance by a month would not be enough time to significantly redesign the proposal to provide significantly more parking.
They also said that time considerations also played a role in the economic feasibility of the project.
Aldermen Pat Long (Ward 3) and Dan O’Neil (At-Large) praised the proposal given its design and new housing units for the city. Other members of the public also spoke in favor of the project while others spoke against it, noting the parking issue as well as a current group of artists that use the property for artwork that cannot be done safely in residential areas and in not many other places in the city.
Several members of the board expressed concern over the commercial viability of a housing development in that area that does not provide parking for its residents as well as the impact on parking on nearby businesses and events at SNHU Arena.
After further discussion, the representatives agreed to provide .7 parking spaces per unit and also cap the number of three-bedroom units at 10 while also ensuring that 60 percent of the units would be either studio or one-bedroom units.
The proposed development still requires site plan approval from the Planning Board.







