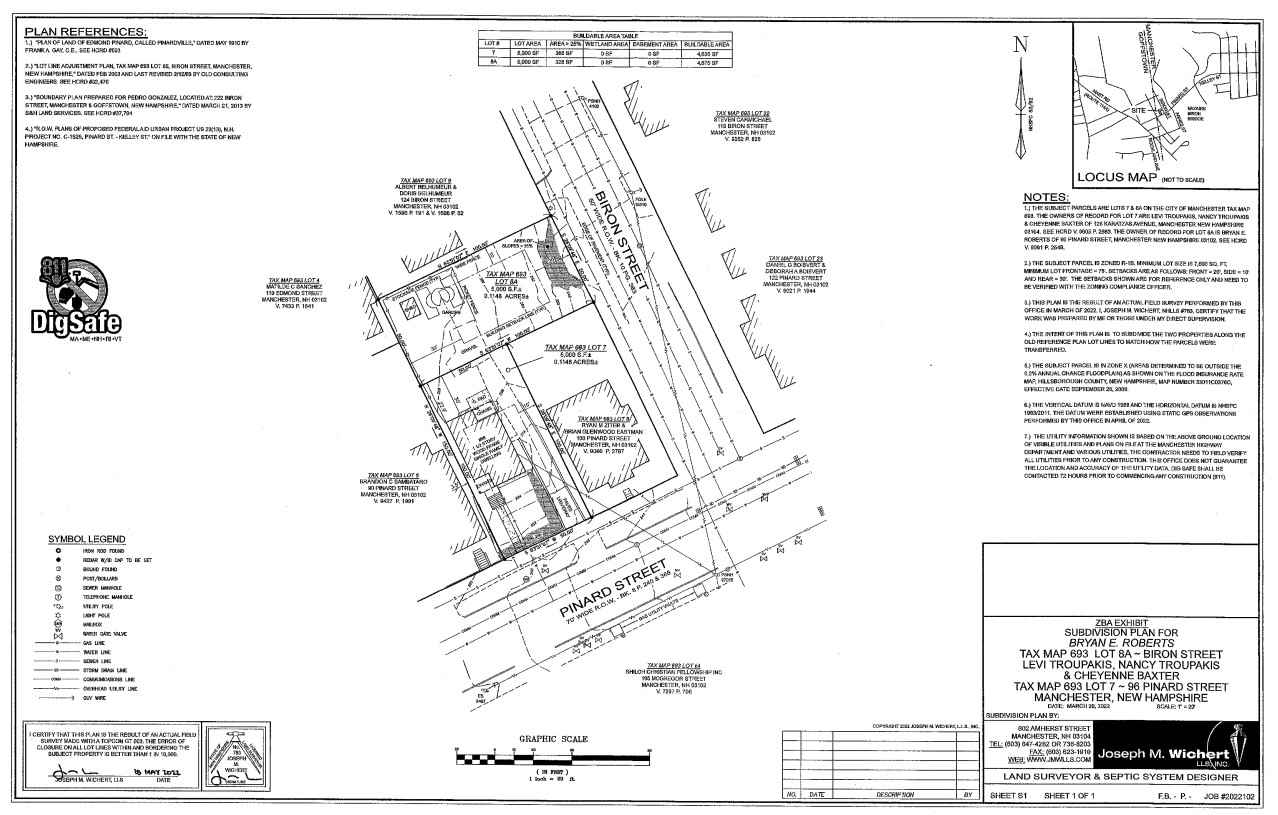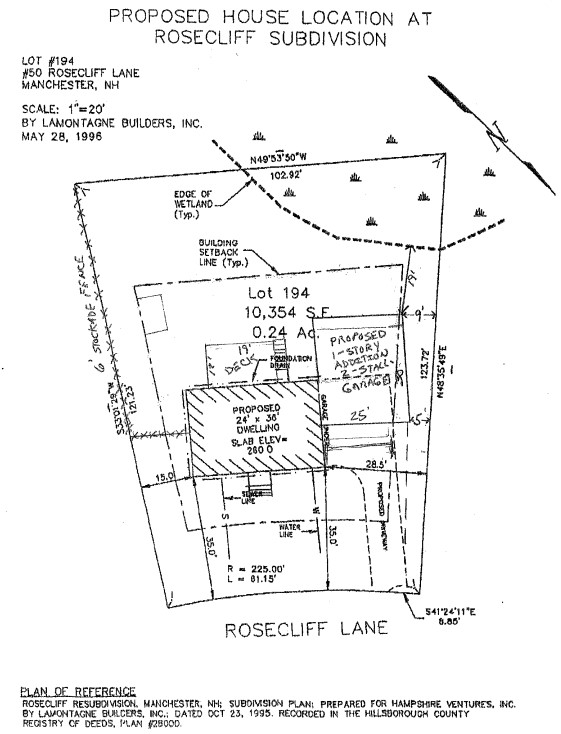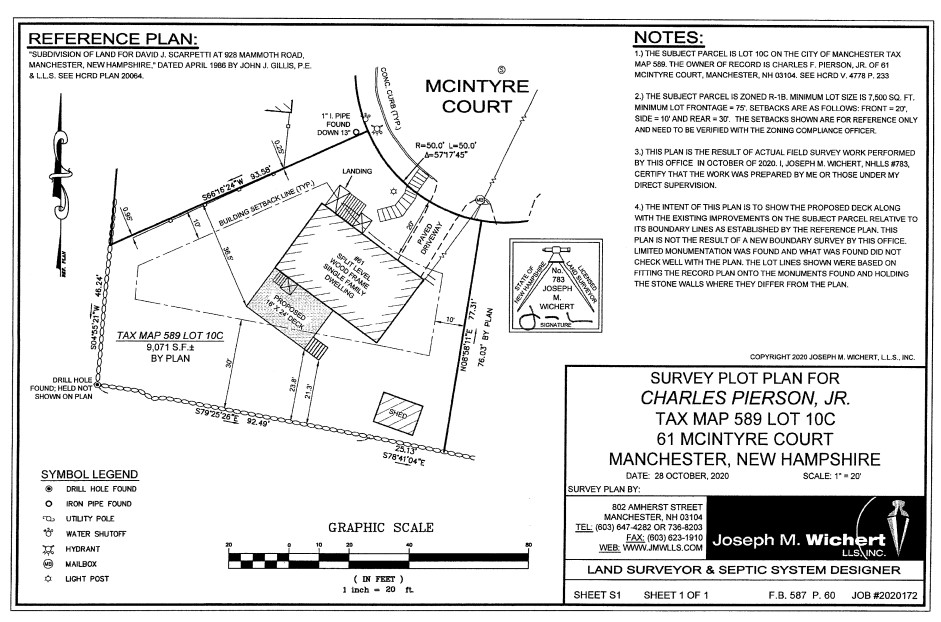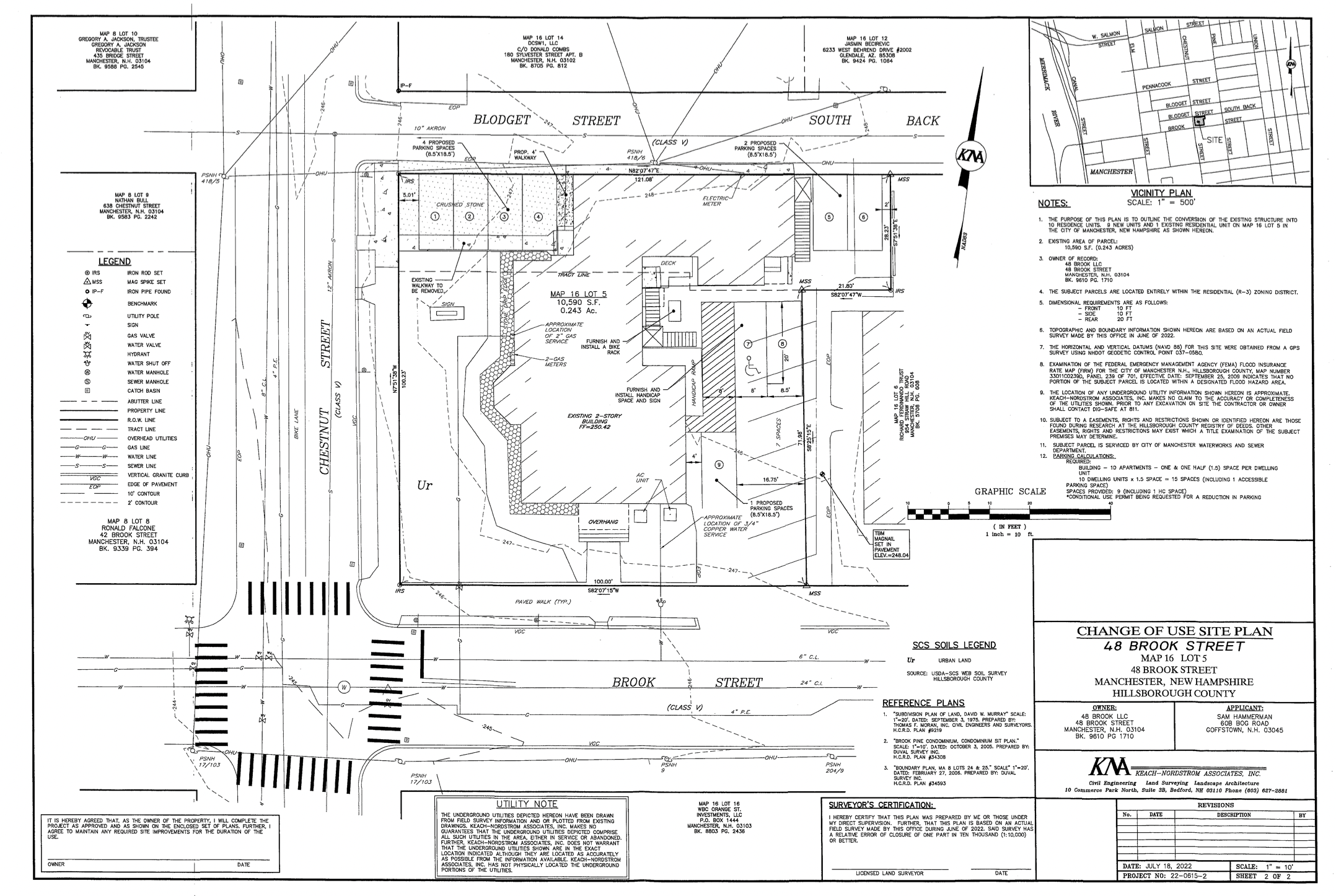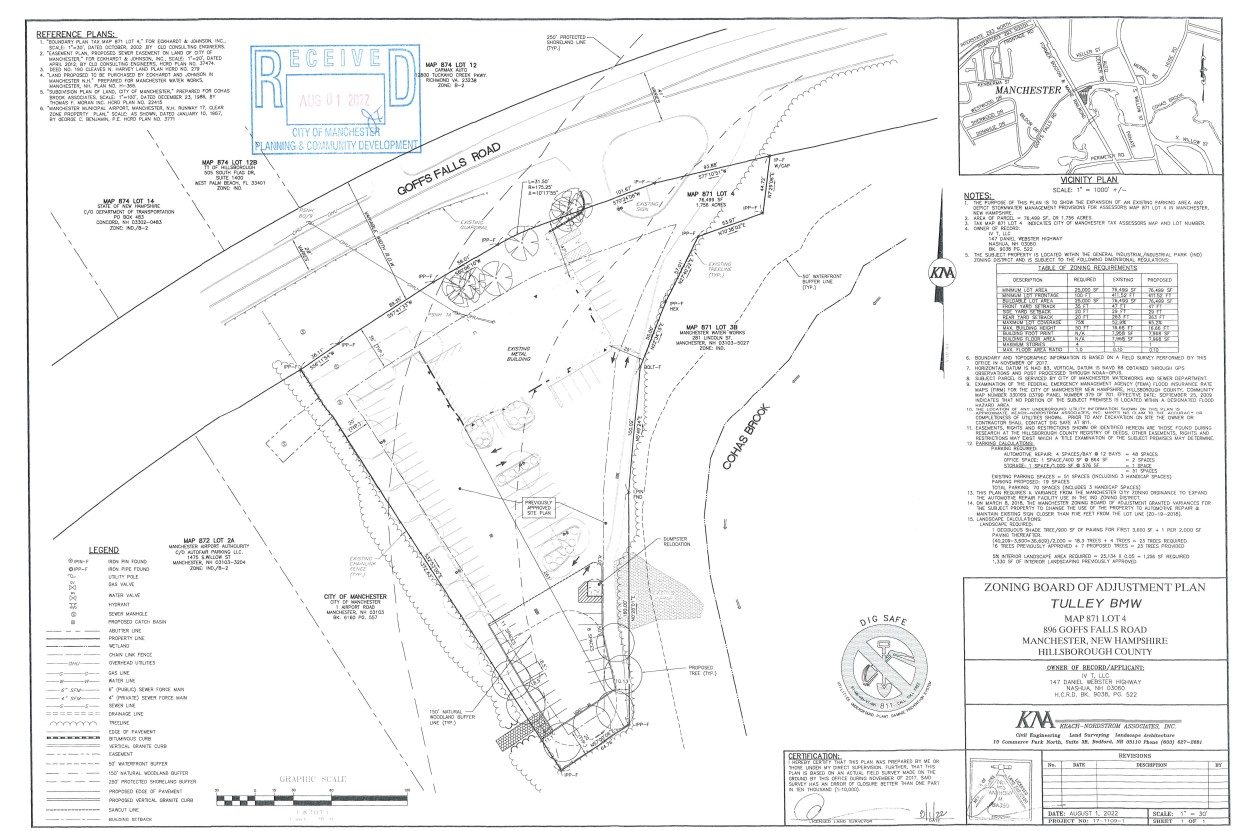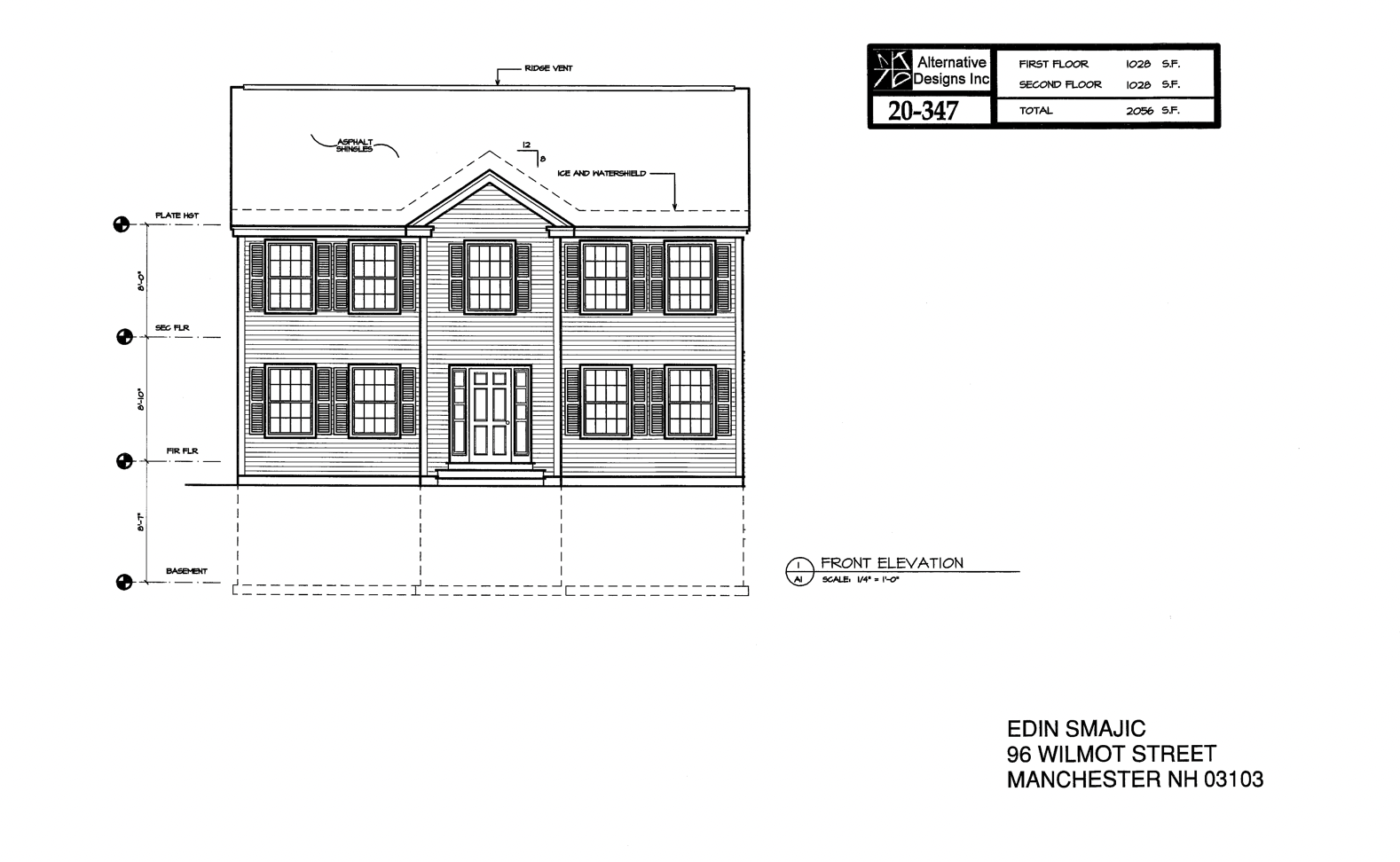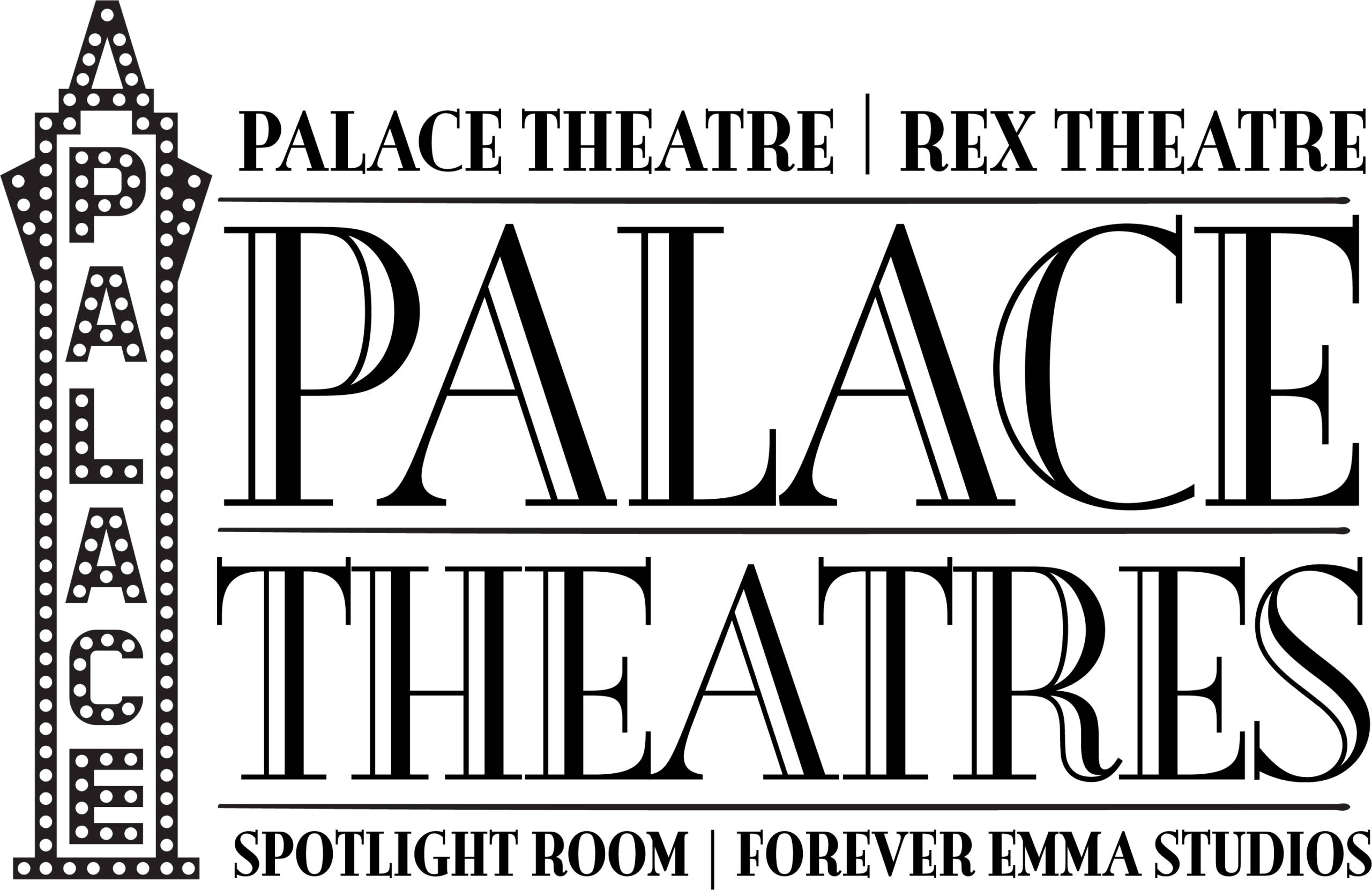 City Works is a regular feature designed to provide a preview of upcoming city meetings including, but not limited to, Planning, Zoning and Board of Mayor and Aldermen.
City Works is a regular feature designed to provide a preview of upcoming city meetings including, but not limited to, Planning, Zoning and Board of Mayor and Aldermen.
PLANNING BOARD
The Planning Board met on Thursday, August 4. The following cases were reviewed during the Public Hearing. The Board will take these cases up at their next Business Meeting on Thursday, August 18. If you missed the meeting or would like more information, the meeting is available to watch on-demand.
- S2022-006: 141 and 149 Huntress Street, Residential Two-Family Zoning District, Ward 10
- SP2022-014: 607 Chestnut Street, Urban Multifamily Zoning District, Ward 3
- CU2022-022: 240 Pinecrest Road, Residential One-Family Medium Density Zoning District, Ward 1
LIMITED BUSINESS MEETING
The following cases were reviewed during the Board’s Limited Business Meeting.
- S2020-008: Dunbar Street and Sundial Avenue, Ward 9 – Applicant was granted a one-year extension.
- SP2019-016: 409 Elm Street, Central Business and Arena Overlay Zoning Districts, Ward 3 – Proposed Motions failed. This will be reviewed at the August 18 Business Meeting. No additional abutter notifications will be sent.
ZONING BOARD
The Zoning Board will will meet on Tuesday, August 9 at 6 p.m. This meeting will available to watch on Manchester Public Television, Channel 22. The full Agenda and Project Applications are available on-line for each of the projects below. If you are not able to attend a public hearing and would like to comment on a project, you may send an email to zoningboard@manchesternh.gov.
ZBA2022-076: 96 Pinard Street and Biron Street, Residential One Family High-Density Zoning District, Ward 10 (Tabled from June 9 meeting.)
Agent proposes to subdivide the property where proposed Tax Map 693, Lot 7 will remain improved with a single-family dwelling with buildable land area of 4,635 SF where 7,500 SF is required and a rear yard setback of 22.9’ where 30’ is required and where proposed Tax Map 693, Lot 8A will have buildable land area of 4,675 SF where 7,500 SF is required and lot frontage and width of 50’ where 75’ and with a an accessory shed structure as the principal use of the lot and seeks a variance from sections 6.01 Minimum Buildable Lot Area, and 6.03(B) Rear Yard Setback at Tax Map 693, Lot 7 and 6.01 Minimum Buildable Lot Area, 6.02 Minimum Lot Frontage and Width (2 counts), 5.10(A) Accessory Structure as a Principal Use at Tax Map 693, Lot 8A.
ZBA2022-063: 15 Cohas Avenue, Residential One Family High-Density Zoning District, Ward 6 (Tabled from June 9 meeting.)
Agent proposes to subdivide the property to create one new building lot, where proposed lot Tax Map 818, Lot 20-1 will remain improved with a single family dwelling, with lot frontage and width of 60’ where 75’ is required, and where proposed lot Tax Map 818, Lot 20 will have lot frontage and width of 20’ where 75’ is required and a proposed west facing primary façade where the primary façade is required to face the front lot line to the north and seeks a variance from sections 6.02 Minimum Lot Frontage and Width (2 counts) at Tax Map 818, Lot 20-1 and 3.03 Primary Façade and 6.02 Minimum Lot Frontage and Width (2 counts) at Tax Map 818, Lot 20.
ZBA2022-084: 50 Rosecliff Lane, Residential One Family High Density Zoning District, Ward 6 (Postponed from July 14 meeting.)
Applicant proposes to construct an attached 25’ x 30’ two-stall garage with a 5’ side yard setback where 10’ is required and a 19’ wetland setback where 25’ is required and seeks a variance from sections 6.03(C) Side Yard Setback and 6.09(A) Minimum Wetlands Setback.
ZBA2022-096: 33 Auto Center Road, General Business Zoning District, Ward 8
Agent proposes to maintain a free-standing sign 58’ in height, where relief was granted for a sign 50’ in height by ZBA case 171-ZO-1993 and seeks a variance from section 9.09 Signs.
ZBA2022-098: 253 Lake Avenue, Urban Multifamily Zoning District, Ward 5
Applicant proposes to maintain one dwelling unit resulting in a total of 7 dwelling units on a lot with 10,000 SF where 11,000 SF is required and seeks a variance from section 8.04 Minimum Buildable Lot.
ZBA2022-099: 33 Sunnyside Street, Residential One Family High Density Zoning District, Ward 7
Applicant proposes to maintain a front yard parking space within 4’ of a building, the front lot and the side lot line and seeks a variance from section 10.09(B) Parking Setbacks (4 counts).
ZBA2022-100: 1500 South Willow Street, General Business Zoning District, Ward 8
Applicant proposes to erect 14 wall signs where 6 wall signs are allowed, and where the proposed signs on the right elevation have a total area of 204.9 SF, or 11.2% of the wall area, where 183 SF, or 10%, is allowed and seeks a variance from section 9.09(A)2 Signs (9 counts).
ZBA2022-102: 61 McIntyre Court, Residential One Family High Density Zoning District, Ward 2
Applicant proposes to construct a 16’ x 24’ rear deck with a rear yard setback of 21.3’ where 30’ is required, maintain front landing and stairs with a 14’ front yard setback where 20’ is required and maintain a front yard parking space within 4’ of the front lot line and seeks a variance from sections 6.03(B) Rear Yard Setback, 6.03(A) Front Yard Setback and 10.09(B) Parking Setbacks.
ZBA2022-097: 232 Huse Road, Residential One Family High Density Zoning District, Ward 8
Applicant proposes to expand a circular driveway and create three front yard parking spaces and seeks a variance from section 10.09(B) Parking Setbacks (3 counts).
ZBA2022-103: 48 Brook Street, Urban Multifamily Zoning District, Ward 3
Applicant proposes to reconfigure the parking layout that was granted relief in case ZBA2022 040, by creating two additional spaces in the north west corner of the property where the new spaces are within 4’ of the street lot line and within 4’ of a building, where two spaces in the northeast corner of the lot are within 4’ of the street lot line, with one space within 4’ of the side lot line and the other within 4’ of the building and where the interior parking area has one space within 4’ of the side lot line and seeks a variance from section 10.09(B) Parking Setbacks (9 counts).
ZBA2022-106: 20 Meadow Street, Residential One Family High Density Zoning District, Ward 9
Applicant proposes to establish two undersized parking spaces with one space 3’ from the front lot line where 4’ is required and seeks a variance from sections 10.07(B) Parking Layout and 10.09(B) Parking Setbacks (2 counts).
ZBA2022-105: 896 Goffs Falls Road, Industrial Zoning District, Ward 8
Agent proposes to modify an automotive repair use allowed by variances granted in cases ZO 19-2018 and ZO-141-2018, by adding 19 parking spaces resulting in a total of 71 parking spaces and seeks a variance from section 5.10(I)4 Automotive Repair.
ZBA2022-101: 96 Wilmot Street, Residential One Family High Density Zoning District, Ward 9
Applicant proposes to construct a 30’ x 36’ second floor addition with a 14’ front yard setback where 20’ is required, as well as maintain a mudroom addition with a 7’ side yard setback where 10’ is required and seeks a variance from sections 6.03(A) Front Yard Setback and 6.03(C) Side Yard Setback.

