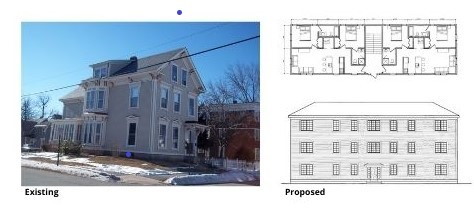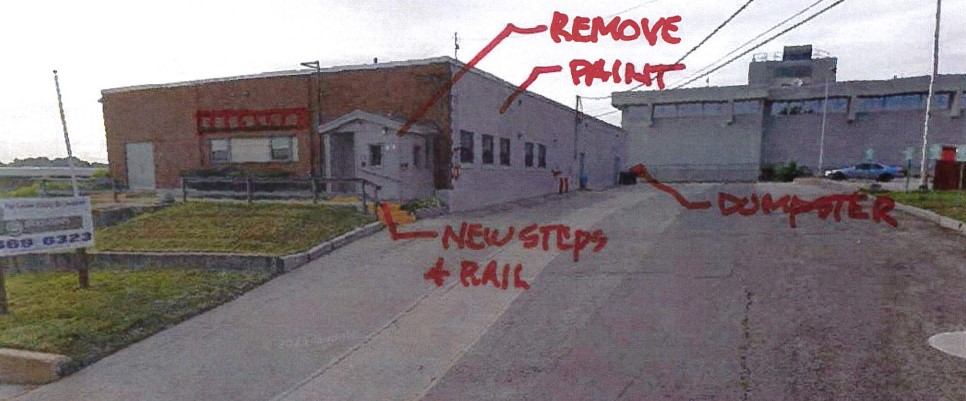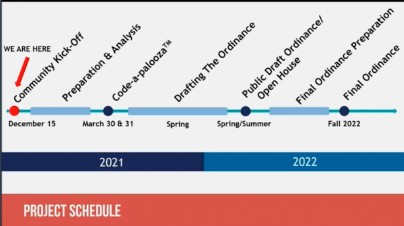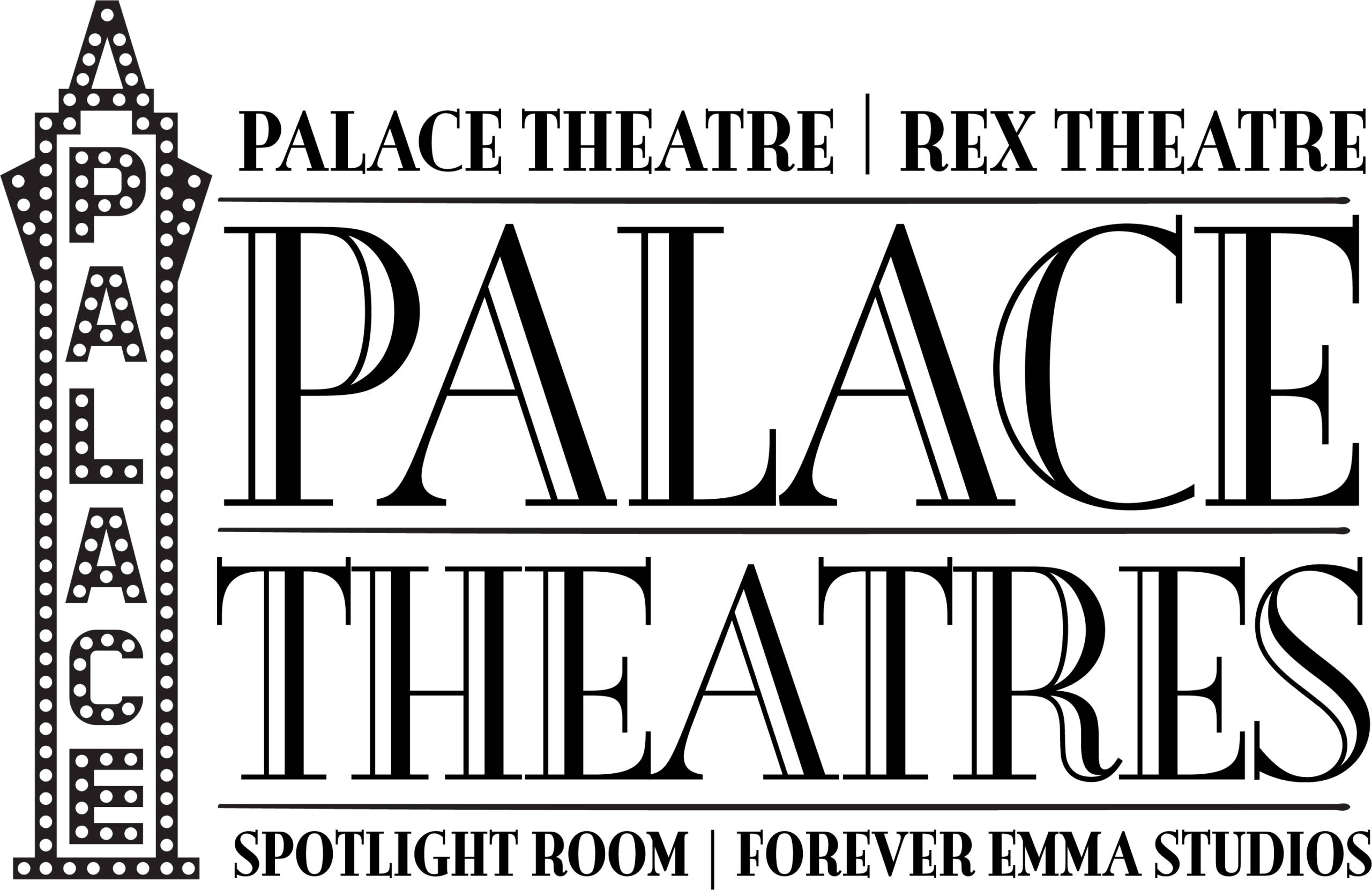 City Works is a regular feature designed to provide a preview of upcoming city meetings including, but not limited to, Planning, Zoning and Board of Mayor and Aldermen.
City Works is a regular feature designed to provide a preview of upcoming city meetings including, but not limited to, Planning, Zoning and Board of Mayor and Aldermen.
PLANNING BOARD
The Planning Board met on Thursday, January 6 at 6 p.m. While most cases were closed and will be brought before the board at their next business meeting, the following cases will remain open and additional information will be presented at a Limited Public Hearing on January 20.
- SP2021-033 & CU2021-024: 1000 Elm St., Central Business Zoning District: Applicant is requesting approval to convert existing office space to approximately 155 residential units with a mix of one, two and three-bedroom units. The conditional use permit is being sought to allow dwellings on first floor with no commercial units on the first floor, as outlined in the Zoning Ordinance. (Section 5.10, 6 & 8).
- PDSP2021-005: 1051 S. Willow Street, General Business Zoning District: Applicant is proposing to install a Chase Bank ATM structure in the parking lot of the Manchester Run Plaza.
The applicant for SP2021-034: 568 Beech St. The board granted a request to hear this application at a Public Hearing on January 20. In this case, the applicant is requesting to convert this property from residential use to congregate housing for sober living purposes. The property will be utilized as a 12-step abstinence-based sober living house for 12 men.
If you missed the meeting, it will be available to watch on-demand.
ZONING BOARD
The Zoning Board will meet on Thursday, January 13 at 6 p.m. The full agenda for this meeting can be found here and additional project information/descriptions are available here. This meeting will be televised on Manchester Public Television, Channel 22.

ZBA2021-150: 195 Electric St., Residential One Family High Density Zoning District, Ward 11
Applicant proposes to create an accessory dwelling unit in the second story of a detached garage with 864 SF, where 750 SF is allowed, maintain the detached garage with a height of 24’ where 20’ is allowed, maintain a 6’ x 8’ covered entryway with a 2’ front yard setback where 20’ is required and maintain a gravel driveway and parking space and seeks a variance from sections 8.26(C) Accessory Dwelling Unit, 8.29(A)3 Accessory Structures and Uses 6.03(A) Front Yard Setback and 10.07(E) Parking Paving.

ZBA2021-153: 35 High Street, Civic-Institutional Zoning District, Ward 3
Applicant proposes to convert an existing office building to a multi-family dwelling with five units on a lot with 5,000 SF where 17,000 SF is required and seeks a variance from section 8.04 Minimum Buildable Lot Area.

ZBA2021-154: 105 Prospect St, Urban Multifamily Zoning District, Ward 3
Applicant proposes to redevelop the property with a six-unit multi-family dwelling, where the parking area does not maintain the required 10’ landscaped buffer around the entire perimeter and seeks a variance from section 10.07(G) Landscaping.

ZBA2021-156: 809 Valley Street, General Business Zoning District, Ward 7
Applicant proposes to maintain a driveway width of 28’ where 24’ is allowed and seeks a variance from section 10.08(C) Driveway Width.

ZBA2021-157: 35 West Brook St., Central Business Zoning District, Ward 3
Applicant (Kelsen Brewing Co.) proposes to establish a brewery within the Central Business District at the former American Legion Post #79 and seeks a variance from section 5.10(D)4 Wholesale Bakery or Food Processing Plant.

ZBA2021-158, 101 Titus Ave, Residential One Family High Density Zoning District, Ward 9
Applicant proposes to maintain a shed in the side yard within the required 10’ side yard setback, maintain a pergola partially in the street yard on a corner lot, and maintain a second parking space partially within the front yard setback and seeks an equitable waiver from sections 8.29(A)2 Accessory Structures and Uses, 8.29(A)1 Accessory Structures and Uses and 10.09(B)2 Parking Setbacks.
ADMINISTRATIVE MATTERS / REQUEST FOR REHEARING

ZBA2021-116, 324 Hanover Street: The applicant has requested a rehearing, appealing the decision of the Zoning Board of Adjustment denying the Administrative Appeal of the administrative decision of the Plans Examiner declining to issue a building permit for construction of a new multi-family building on the applicant’s property situated at 324 Hanover St. on the basis that case #ZBA2021-019 extended the start date for the project to August 7, 2019 and the two year duration to complete construction had expired prior to the permit application as per documents submitted through December 9, 2021.
SAVE THE DATE

The analysis phase of the Land Use Code updates has begun and we would love to have you join us on March 30 & 31 for public input sessions. Stay tuned for more details! If you missed the Community Kick-off, you can view it on-demand.







