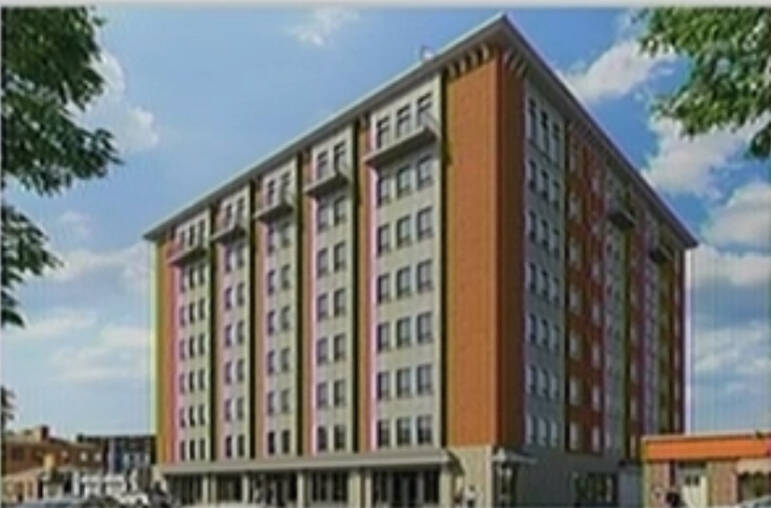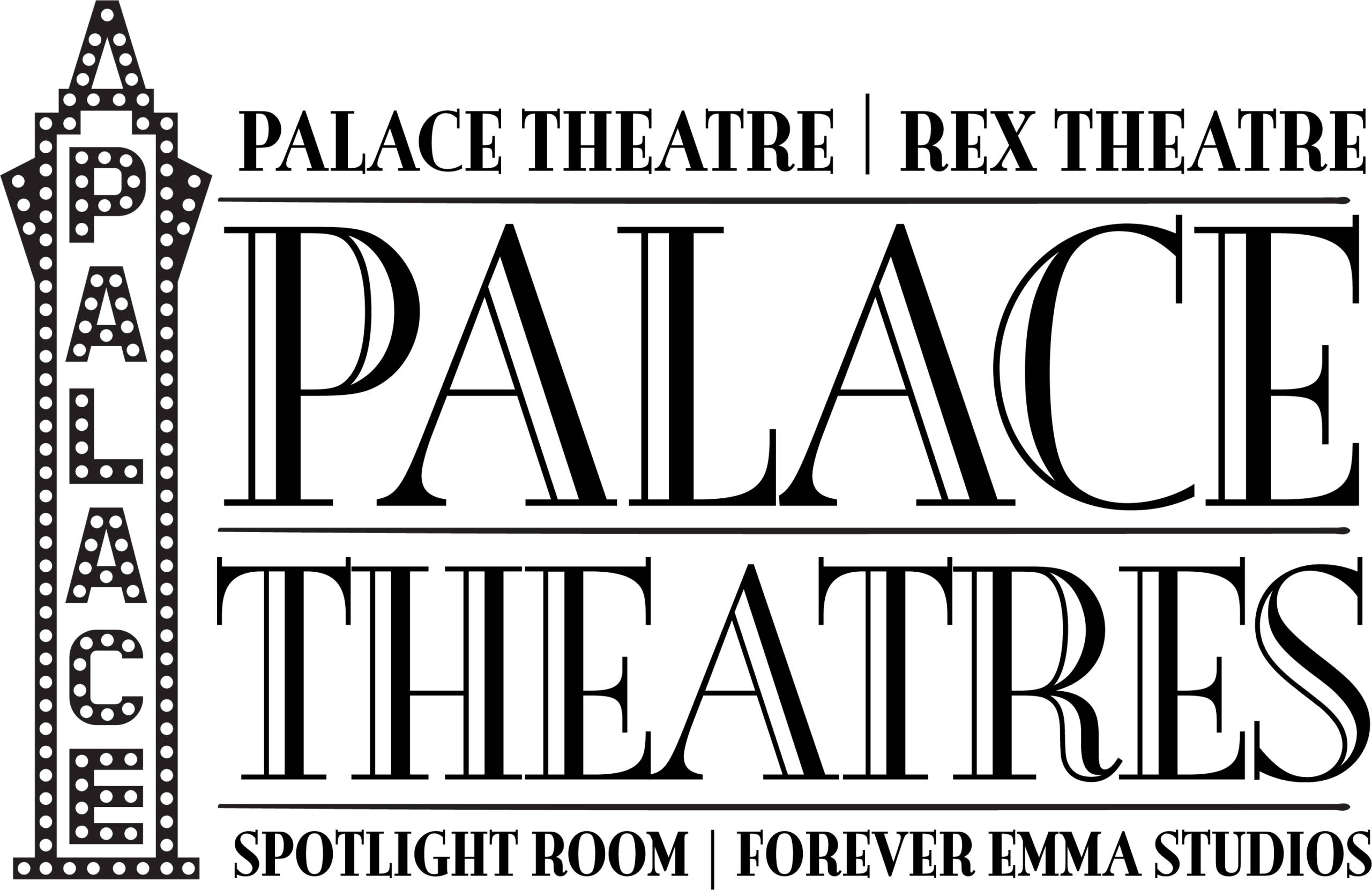
MANCHESTER, N.H. – The proposed seven-story mixed-use building coming to Central Street will look slightly different than its original proposal last fall.
On Thursday, developers of the property, a 72-unit building which will go on the former site of Athens Restaurant and Central Ale House just across the street from Veterans’ Park, requested that the Manchester Zoning Board of Adjustment grant new variances from the Manchester zoning ordinances regarding minimum buildable lot area and floor area ratio.
The developers received variances last year for what was a larger building footprint.
New variances were required after the developers abandoned attempts to use their right-of-way into Litchfield Way, the street behind the building separating it from Shopper’s Pub and Eatery and Residence Inn. This was allowed in the last set of variances. These attempts were abandoned in part to what attorney Roy Tilsley said were concerns from the neighbors as well as a sewer line within the right-of-way that could not be removed.
Thus, the new proposal goes only five feet into Litchfield Lane, preserving it as a public street, but reduces the footprint of the new building and makes an underground parking facility impossible.
Rooftop amenities and other architectural flourishes were also removed from the new proposal.
Members of the ZBA were not thrilled with the amendments.
“What happened to that sexy building you brought us in December? This is a box,” said ZBA Member Guy Guerra.
Members of the ZBA expressed concerns about the reduced parking as well, noting that several other nearby upcoming developments within a mile’s distance such as the new Red Oak building across from Market Basket and the apartment complex just north of Market Basket at the former Varick Mill building.
Two additional variances for a pair of proposed affordable housing buildings that will hold 160 units less than a mile away at the former Manchester Police Department Headquarters at the corner of Chestnut and Merrimack Streets was also approved, adding one more development to that list.
These proposals, as well as existing buildings such as the DoubleTree Manchester Hotel and SNHU Arena, will be competing with this building for parking, especially on nights with events downtown or at the arena.
However, parking is not within the purview of the ZBA and will be examined when the building goes up for site plan review by the Planning Board in the near future.
Tilsley added that the developer sees parking as a commercial rather than zoning issue, stating that he will not be able to find tenants to rent the apartments if parking cannot be provided for the tenants in some way, adding that an alternate solution will be found. First floor parking in the original plan along with retail space on the first floor was maintained in the new rendition.
He also echoed a letter from Manchester Mayor Joyce Craig in strong support of the 160 affordable housing units discussed at the Chestnut and Merrimack Street proposal, noting the high demand for residential units in the city.
The variances were requested.







