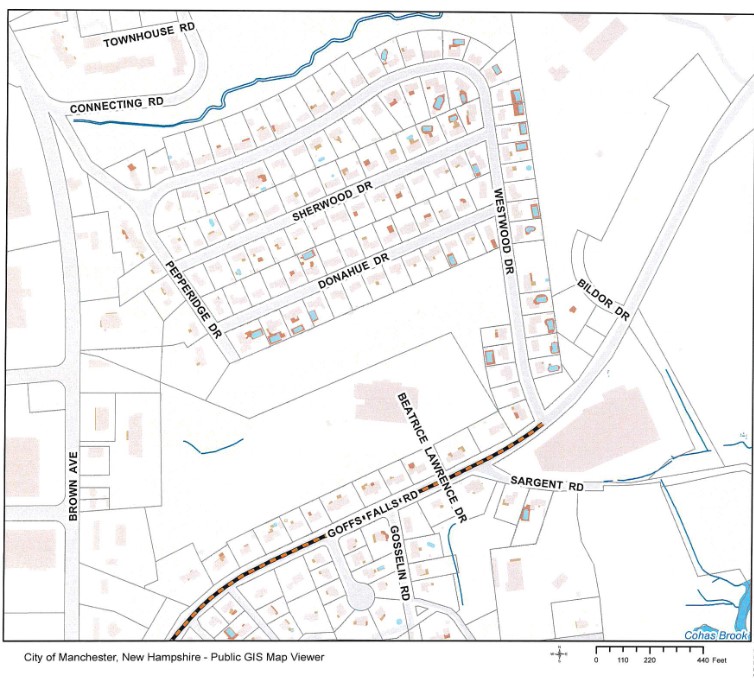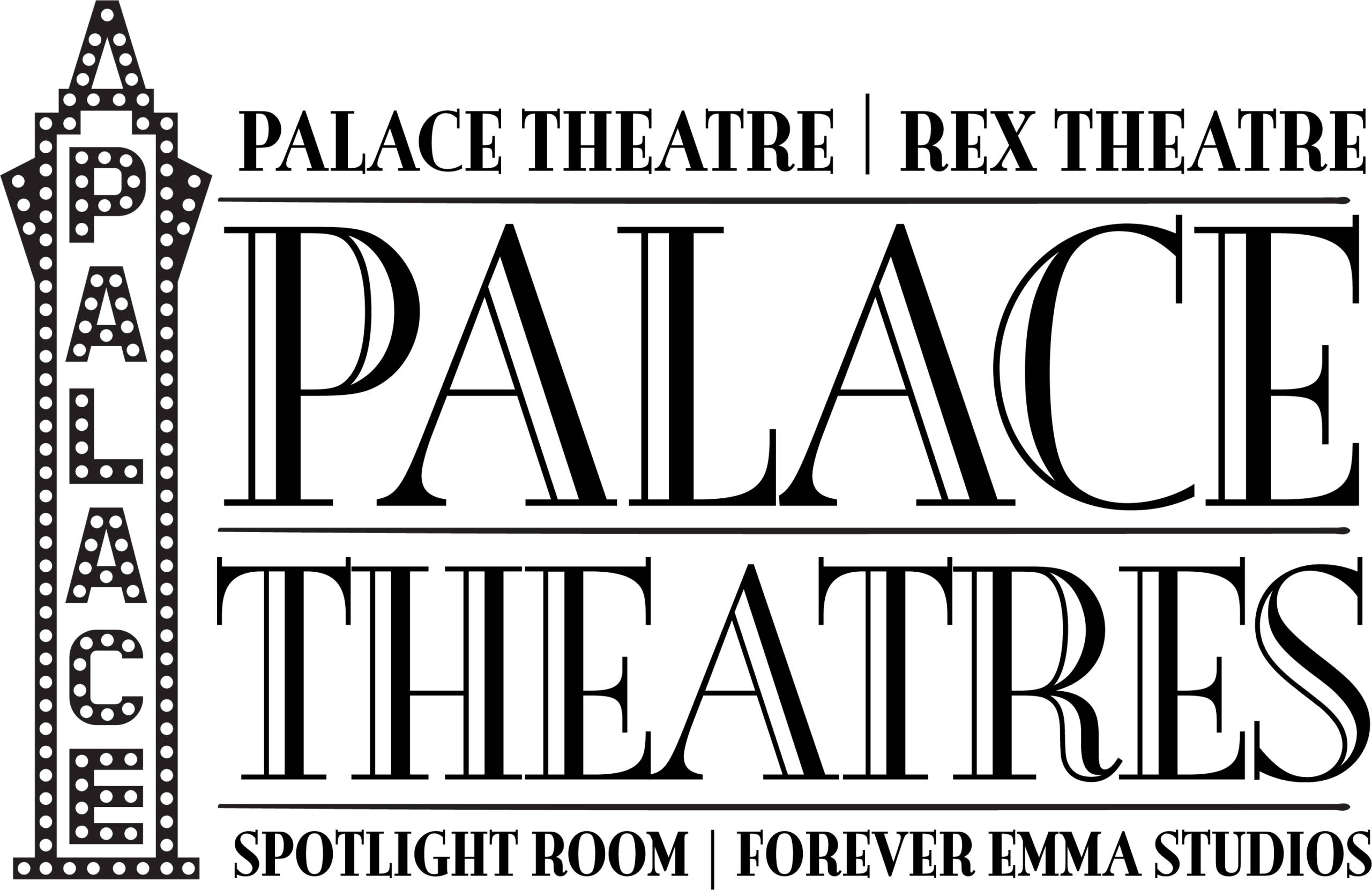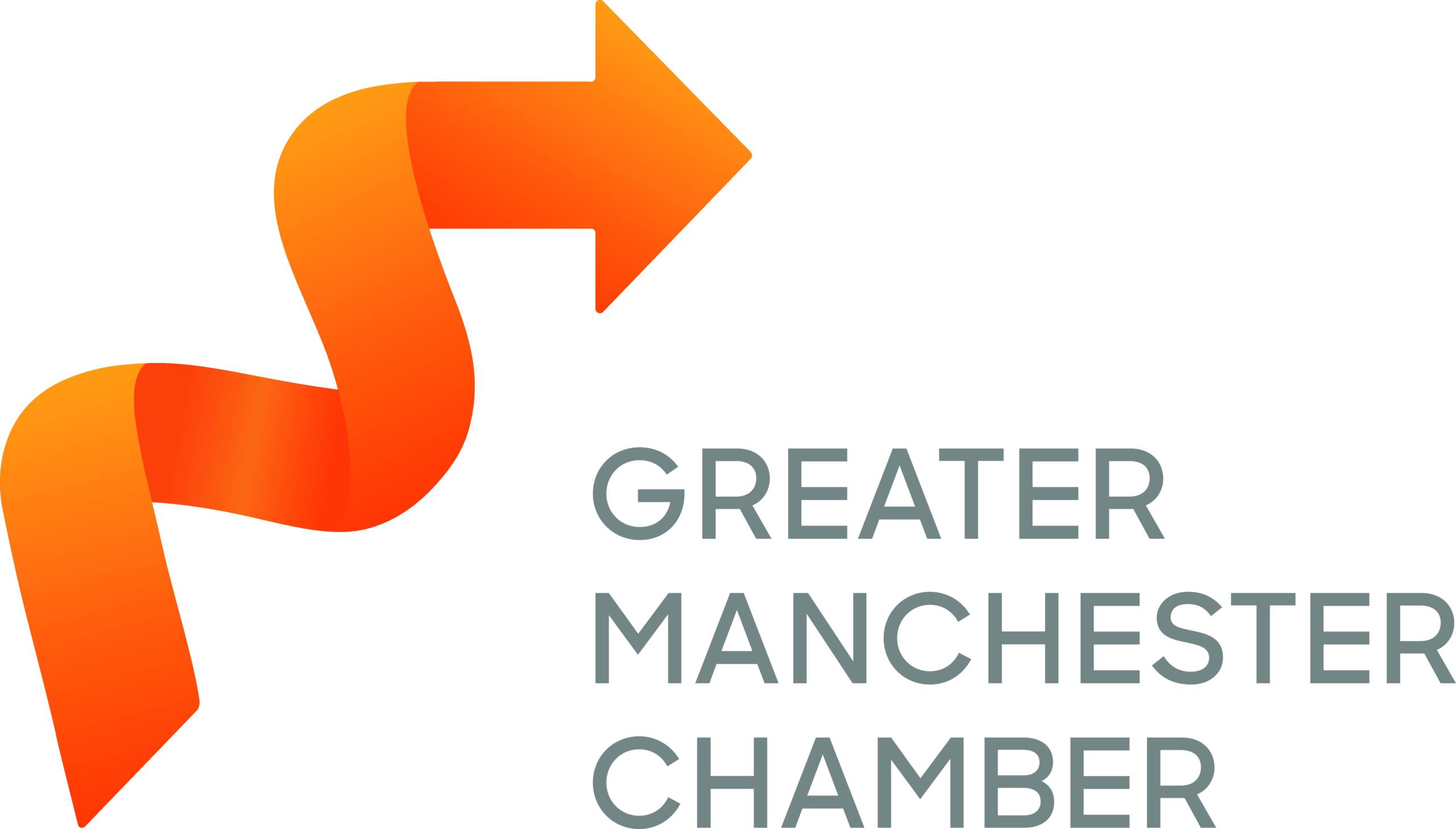
City Works is a regular feature which endeavors to provide a preview of projects coming before the Planning Board, Zoning Board and Heritage Commission by posting agendas and relevant information to keep the public informed about what is happening.
PLANNING BOARD UPDATES
The Planning Board met on Thursday, October 7 and the following cases were decided during a Limited Business Meeting. The meeting will be available on-demand.
- SP2021-023: 284 Hanover Street, application approved.
- SP2021-024: 21 West Auburn St and 24 Depot Street, application approved.
- S2021-009: 676 & 692 Front Street, application approved.
CU2021-015: 606 Valley Street, application continued to October 21, since this was stated during the public hearing, abutters will not receive any additional notification.
ZONING BOARD
The Zoning Board will be meeting on Thursday, October 14 at 6 p.m. The meeting will be broadcast live on Channel 22. A full copy of the meeting agenda can be found here. Project applications and other materials for this meeting are available online.

ZBA2021-083: 1405 River Road, Residential One Family District, tabled from 8/12/2021
Thomas Huot (Agent) proposes to construct a rear deck and detached garage resulting in lot coverage of 49.3% where 40% is allowed, where the detached garage is located partially in the side yard with a side yard setback of 1.4’ where 20’ is required and has a height of 23.5’ where 15’ is allowed, where the deck has a rear yard setback of 14.8’ where 30’ is required and a side yard setback of 15.2’ where 20’ is required, and where the proposed deck results in an existing shed being 1’ into the side yard where it does not meet side yard setbacks and seeks a variance from sections 6.04 Lot Coverage, 8.29(A) Accessory Structures in the Side Yard (3 counts), 6.03(B) Rear Yard Setback and 6.03(C) Side Yard Setback.

ZBA2021-108: 376 South Willow Street, General Business District
Adnan Khan (Agent) proposes to maintain additional paving and new parking layout with lot coverage of 92% where 75% is allowed, with pavement other than site access closer than 10’ from the street lot line, four parking spaces closer within 4’ from the side lot line or building, with non-compliant aisle dimensions and landscape buffer, maintain a shed added to the back of the garage within the required 20’ side yard setback and over 25% of the area occupied by the associated principle use and seeks a variance from sections 10.06(A) Parking Layout, 6.04 Lot Coverage, 10.09(A) Parking Setbacks, 10.07(G) Landscaping and 8.29(B) Accessory Structures and Uses.

ZBA2021-109: 70 Market Street, Urban Multifamily District
Kerri Dutton (Agent) proposes to change the use of the building from professional offices to a trade school and seeks a variance from section 5.10(J)4 Business and Trade Schools.

ZBA2021-110 91 Roseanne Lane, Residential One Family High-Density District
Mujtaba Hussain proposes to create a parking space in the front yard and seeks a variance from section 10.09(B) Parking Setbacks.

ZBA2021-111: 166 Kearsarge St, Residential Two Family District
Elvir and Merisa Ramic propose to construct a 20’x24’ one-story garage partially in the side yard with a 4’ side yard setback where 10’ is required and seek a variance from section 8.29(A)2 Accessory Structures and Uses.

ZBA2021-112: 73 Windward Lane, Residential One Family District – Medium Density
Walter Lewis proposes to construct a 10’x14’ deck attached to the rear of the garage with a 15’ side yard setback where 20’ is required, maintain a parking space partially in the front yard within 4’ of a building and maintain a 25’ width of driveway where 24’ is allowed and seeks a variance from sections 6.03(C) Side Yard Setback, 10.09(B) Parking Setbacks and 10.08(C) Driveway Width.

ZBA2021-113: Westminster Street, Tax Map 544, Lot 107, Residential One Family – High-Density District
Andrew Sullivan, Esq. (Agent) proposes to develop a non-conforming lot, with lot frontage and width of 49.9’ where 75’ is required and lot area of 4,490 SF where 7,500 SF is required, where the lot was held in common ownership with abutting properties and where the proposed single family dwelling has a rear yard setback of 14.5’ where 30’ is required and seeks a variance from sections 11.03(D)2 Conditions for Development of Non-Conforming Lot and 6.03(B) Rear Yard Setback.

ZBA2021-114: 129 Knowlton Street, Residential One Family – High-Density District
Louis Elfata and Ian Wiroll propose to construct an 18’6”x20’ carport with an 11’ street yard setback where 20’ is required and place a 12’x8’ shed in the side yard with a 4’ side yard setback where 10’ is required on a corner lot and seek a variance from sections 6.03(A) Street Yard Setback and 8.29(A)2 Accessory Structures and Uses.

ZBA2021-115: 170 Baker Street, Redevelopment Mixed-Use District/General Business District
J. Chris Nadeau (Agent) proposes to amend the site layout presented in prior case ZBA2020- 017 by adding two new proposed parking spaces with a landscaped buffer of 4’ where 10’ is required and the new proposed remote ATM has a drive aisle with pavement other than that for site access within 10’ of the property line and seeks a variance from sections 10.09(A) Parking Setbacks and 10.09(G) Landscaping.

ZBA2021-116: 324 Hanover Street, Urban Multifamily District
Brett Allard, Esq. (Agent) appeals the administrative decision of the Plans Examiner declining to issue a building permit for construction of a new multi-family building on the applicant’s property situated at 324 Hanover street on the basis that case #ZBA2021-019 extended the start date for the project to August 7, 2019 and the two year duration to complete construction had expired prior to the permit application, requiring the applicant to seek additional relief.

ZBA2021-117: 32 Main Street, General Business District
Robert Jodoin (Agent) proposes to construct six single-family attached townhouse units in the B-2 zoning district on a lot of 10,942 SF where 12,500 SF is required, with a street yard setback of 9’ where 20’ is required, with a dumpster located within the side yard setback and pavement other than for site access within 10’ of the property line, all of which was granted relief in case ZO-110-2018 and seeks a variance from sections 5.10(A)2 Single Family Attached Townhouse Dwellings, 6.01 Minimum Buildable Lot Area, 6.03(A) Street Yard Setback, 8.29(B) Accessory Structures and Uses and 10.09(A) Parking Setbacks.

ZBA2021-105: 15 Merrill Street, Redevelopment Mixed-Use District
John Cronin, Esq. (Agent) proposes to allow a dwelling unit in the upper stories of the building with a commercial first floor and seeks a variance from sections 5.10(A)8 Dwelling in Upper Stories of Building with Commercial First Floor.

ZBA2021-118: 415 South Mammoth Road, Residential One Family Low Density District
Jeffrey Lewis (Agent) proposes to construct a 96 unit planned development comprised of four multi-family dwellings, each with 24 dwelling units in the R-1A zoning district, with each building being three stories where 2.5 stories are allowed and with lot frontage and width of 90’ where 200’ is required and seeks a variance from sections 5.10(A)6 Multi-Family Dwellings, 6.05 Height in Stories and 6.02 Minimum Lot Frontage and Width (2 counts).

ZBA2021-119: Tax Map 688, Lot 52, Tax Map 688, Lot 118 and Tax Map 28, Lot 118, Eversource Energy Right of Way south of Donahue Drive, Residential One Family High-Density District
Jeremy Fennell proposes to replace 8 electrical transmission line structures with new, generally taller, structures and seeks a special exception from section 5.10(E)12 Essential Public Services, Utilities and Appurtenances.

ZBA2021-120: 45 Crescent Lane, Residential One Family Medium-Density District
Bryan LaFave (Agent) proposes to construct a 16’x18’ one-story addition with a side yard setback of 15.7’ where 20’ is required and seeks a variance from section 6.03(C) Side Yard Setback.

ZBA2021-122: 78 Parcels between Smyth Road and Radburn Street, located on Tax Map 466, 467, 469, 470 and 715, Residential One Family Medium-Density District
John Cronin, Esq. (Agent) proposes to construct a 305 unit planned development comprised of three multi-family dwellings and a club house with amenities on an area of approximately 35 acres comprised of 78 different parcels, including 14 parcels on Tax Map 469, Lots 1 through 12, 8 parcels on Tax Map 466, Lots 1 through 12, 34 parcels on Tax Map 467, Lots 1 through 33, 21 parcels on Tax Map 470, Lots 1 through 18 and the parcel known as Tax Map 715, Lot 11, where the buildings will be four stories in height where 2 ½ stories are allowed and 56.6’ in height where 35 feet is allowed and seeks a variance from sections 5.10(A)6 Multi-Family Dwellings, 6.05 Height in Stories and 6.05 Height in Feet.

ZBA2021-121: 9 Old Falls Road, Residential Two Family District
Christopher Milonas (Agent) proposes to change the use of the property from a print shop, granted by variances in 1975 and 1982, to a warehouse use for a vending company with vending machine storage, incidental repair and administrative offices and seeks a variance from section 5.10(E)3 Warehousing or Wholesale Storage and Distribution Facilities.

ZBA2021-123: 108 Arah Street, Residential One Family Medium-Density District
Ricky Goulette proposes to construct a 13’6” by 24’ two story addition with a 10’6” x 29’6” rear deck with a 13’ side yard setback where 20’ is required and seeks a variance from 6.03(C) Side Yard Setback.
ADMINISTRATIVE MATTERS
- Review and approval of the Zoning Board Minutes of August 12, 2021, and September 9, 2021.







