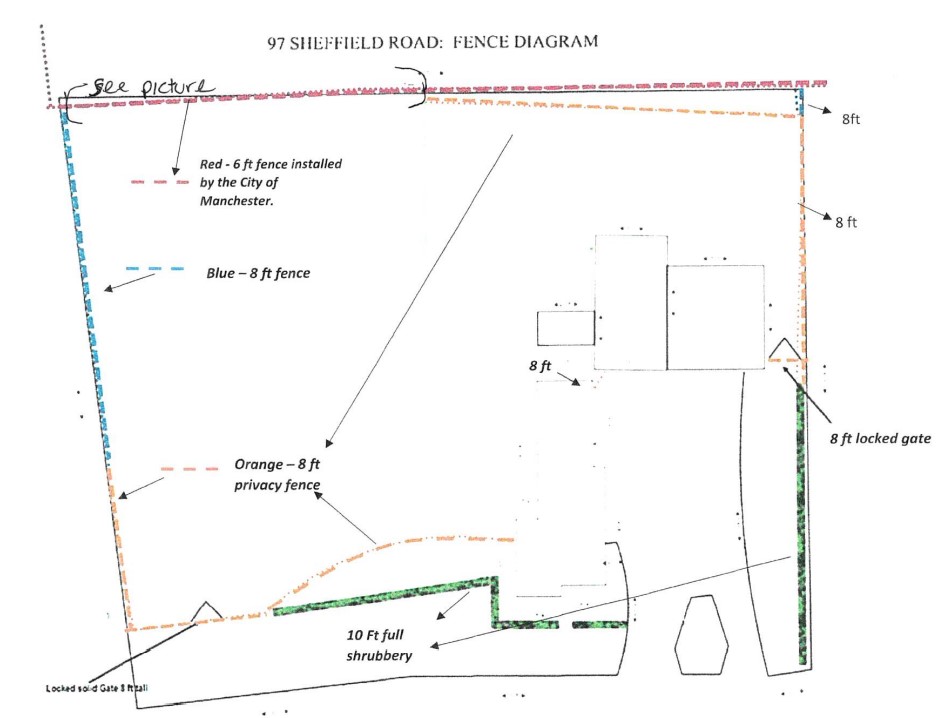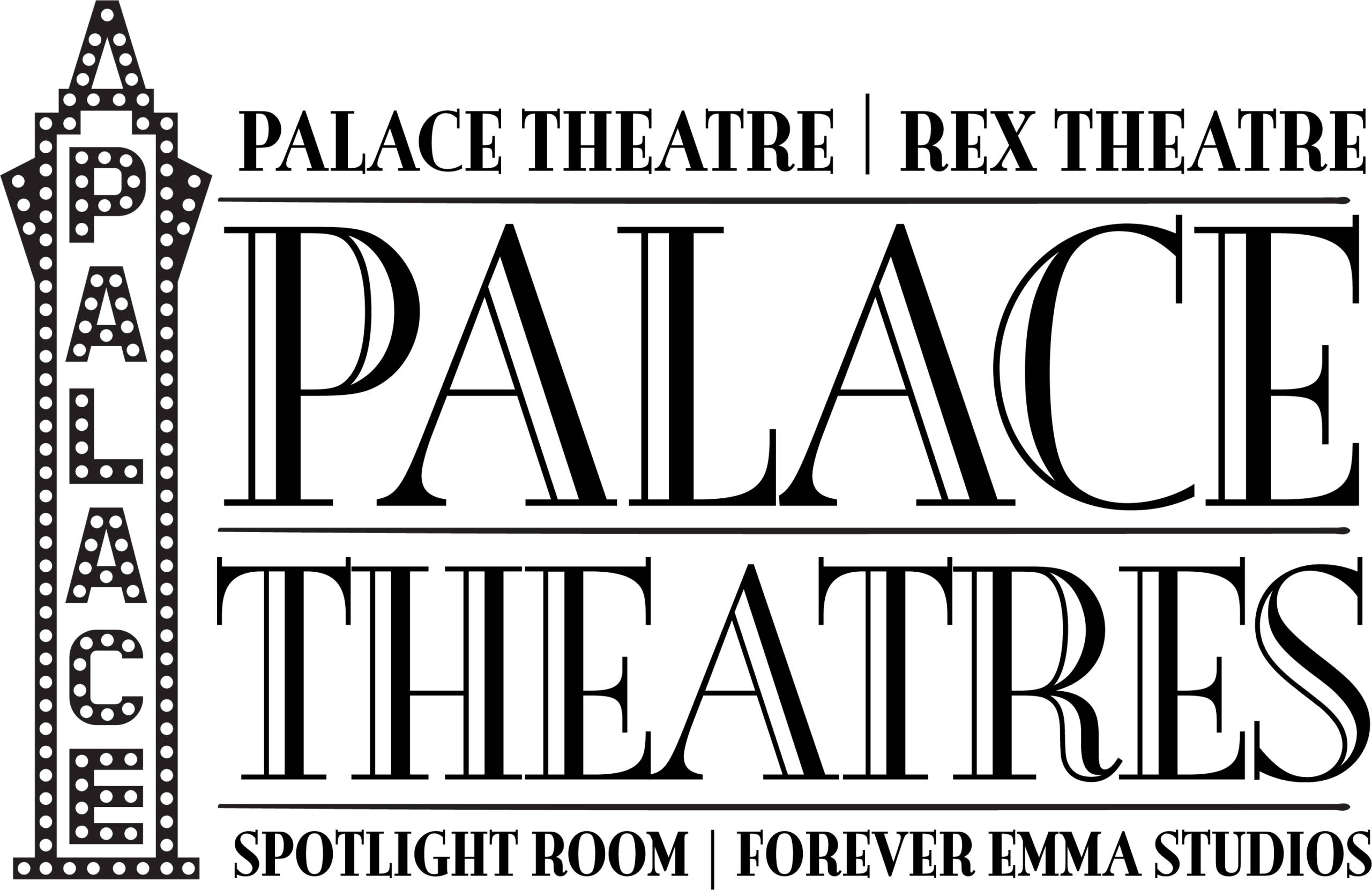
City Works is a regular feature which endeavors to provide a preview of projects coming before the Planning Board, Zoning Board and Heritage Commission by posting agendas and relevant information to keep the public informed about what is happening.
PLANNING BOARD UPDATES
The Manchester Planning Board met on Thursday, September 2 at 6 p.m. at City Hall in the Aldermanic Chamber. If you missed the meeting, it is available for viewing on-demand. During a limited business meeting, the following decisions were rendered:
- CU2021-014: 145 Head Street, approved
- SP2021-022: 603 Beech Street, approved
- S2020-007: 300 Varney Street, approved
ZONING BOARD PUBLIC HEARING
The Zoning Board will be meeting on Thursday, September 9 at 6 p.m. The meeting will be broadcast live on Channel 22. A full copy of the meeting agenda can be found here. If you would like to reference specific items in an application, the City of Manchester Zoning Ordinance may be found on the City’s Building Regulations web page. Additionally, project applications and other materials for this meeting are available online.

1405 River Road, Residential One Family Zoning District, Ward 1 (ZBA2021-083)
Thomas Huot (Agent) proposes to construct a rear deck and detached garage resulting in lot coverage of 49.3% where 40% is allowed, where the detached garage is located partially in the side yard with a side yard setback of 1.4’ where 20’ is required and has a height of 23.5’ where 15’ is allowed, where the deck has a rear yard setback of 14.8’ where 30’ is required and a side yard setback of 15.2’ where 20’ is required, and where the proposed deck results in an existing shed being 1’ into the side yard where it does not meet side yard setbacks and seeks a variance from sections 6.04 Lot Coverage, 8.29(A) Accessory Structures in the Side Yard (3 counts), 6.03(B) Rear Yard Setback and 6.03(C) Side Yard Setback.

155 Anthony St., Residential Single Family High Density Zoning District, Ward 7 (ZBA2021-084)
Scott Anderson proposes to create a front yard parking space 3’ from the side lot line where 4’ is required and seeks a variance from section 10.09(B) Parking Setbacks.

97 Sheffield Road, Industrial Zoning District, Ward 8 (ZBA2021-107)
Dennis Vergato (Agent) proposes to establish an automotive towing service with outside storage of vehicles without being completely enclosed with an 8’ solid fence, and with outdoor storage for a landscaping and irrigation installation company without being completely enclosed with an 8’ solid fence and seeks a variance from sections 5.10(I)4 Automotive Repair and Towing Service, 8.28 Outside Storage of Vehicles, and 8.11 Fence Required for Building Contractor Yard.

308 Hazelton Avenue, Residential Single Family High-Density Zoning District, Ward 8 (ZBA2021-091)
Frank and Lynne Lansing propose to maintain two parking spaces where one is within 4’ of a building and the other is within 4’ of the side lot line and a shed, maintain a 10’ x 10’ shed in the side yard 1’ from the side lot line where 10’ is required and maintain a rear deck with a rear yard setback with a 15’ rear yard setback where 30’ is required and seek a variance from sections 10.09(B) Parking Setbacks, 8.29(A)2ssory Structures and Uses and 6.03(B) Rear Yard Setback.

250 Laurel St., R-2 Zoning District, Ward 5 (ZBA2021-092)
Ekie Stewart (Agent) proposes to change the use of approximately 1,400 SF of commercial space from convenience retail to general retail for the sale of beauty supplies, with a beauty shop use and seeks a variance from sections 5.10(F)5 Sale of General Goods and Merchandise within an Establishment of up to 8,000 SF and 5.10(H-6)3 Beauty and Barber Shops.
20 Pond Drive, Residential Single-Family High Density Zoning District, Ward 8 (ZBA2021-093)
Pamela Page proposes to maintain a shed in the rear yard with less than the required 4’ setback from the side lot line and install a generator in the side yard within the required side yard setback and seeks a variance from sections 8.29(A)3 Accessory Structures and Uses in the rear yard and 8.29(A)2 Accessory Structures and Uses in the side yard.

476 Valley Street, General Business District Zoning District, Ward 5 (ZBA2021-094)
Tom Hall proposes to construct a 30’x80’ one-story storage building with a 10’ side yard setback where 20’ is required and seeks a variance from section 8.29(B) Accessory Structures and Uses.

197 Jobin Drive, R-1B Zoning District, Ward 8 (ZBA2021-099)
Nicole LeClerc proposes to maintain an above-ground pool with a 7’ side yard setback where 10’ is required and seeks a variance from section 6.03(C) Side Yard Setback.

345 Bodwell Road, Residential Single-Family Zoning District, Ward 8 (ZBA2021-095)
Tom Huot (Agent) proposes to construct a second-story addition to a single-family dwelling having a 16.7’ side yard setback where 20’ is required and seeks a variance from section 6.03(C) Side Yard Setback.

651 Hanover Street, Residential Two-Family Zoning District, Ward 5 (ZBA2021-096)
Paul and Diane Desgroseilliers propose to maintain a parking space in the front yard and seek a variance from section 10.09(B) Parking Setbacks.

1860 Lake Shore Road, Residential One Family Zoning District, Ward 6 (ZBA2021-097)
Jillian Corey proposes to construct a 21’ round above-ground pool within the required street yard and side yard setbacks and seeks a variance from section 8.29(A)1 Accessory Structures and Uses.

406 Hill Street, Residential Two-Family Zoning District, Ward 10 (ZBA2021-098)
Hung Truong proposes to construct a 12’x16’ rear deck with a 9’ side yard setback where 10’ is required and seeks a variance from section 6.03(C) Side Yard Setback.

323 Manchester Street, R-3 Zoning District, Ward 4 (ZBA2021-100)
Jeffrey Merritt (Agent) proposes to construct an approximately 3,500 SF two-story addition to expand a congregate living facility from 16 beds to 22 beds with a floor area ratio of 0.89 where 0.75 is allowed, with a rear yard setback of 16’ where 20’ is required, with a side yard setback of 6’ where 10’ is required, maintain two parking spaces within 4’ from the building, maintain a gravel parking space less than the required 8.5’x18.5’ size and with less than a 4’ setback from the lot line and locate a dumpster less than 4’ from the rear lot line and seeks a variance from sections 6.06 Floor Area Ratio, 6.03(B) Rear Yard Setback, 6.03(C) Side Yard Setback, 10.09(B) Parking Setbacks, 10.06(A) Parking Layout, 10.07(E) Parking Paving and 8.29(A)3 Accessory Structures and Uses.

34 First Avenue, Residential One Family Zoning District, Ward 1 (ZBA2021-101)
Jamyra Lopez Garcia proposes to maintain an expansion of residential parking area resulting in one front yard parking space and another parking space within 4’ of a building, as well as maintain a 6’ fence in the front yard where 4’ is allowed and seeks a variance from sections 10.09(B) Parking Setbacks and 8.27(B) Fences Walls.

73 Chase Avenue, Residential Two Family Zoning District, Ward 6 (ZBA2021-102)
Juan Santos proposes to maintain the expansion of the driveway width to 38’ where 24’ is allowed and seeks a variance from section 10.08(C) Driveway Width.

115 Wells Street, Residential One Family Zoning District Ward 6 (ZBA2021-103)
John and Mary Ann Velosky propose to maintain a shed 1’ from the side and rear lot lines where 4’ is required and seek a variance from section 8.29(A)3 Accessory Structures and Uses.

352 Lake Avenue, Residential Two Family Zoning District, Ward 5 (ZBA2021-104)
Marlon Del Villar (Agent) proposes to convert a two-family dwelling to a three-family dwelling in the R-2 zoning district, with lot area of 5,001 SF where 10,000 SF is required, with lot frontage and width of 48.5’ where 100’ is required and construct two parking spaces 0’ from the building and lot line where 4’ is required and seeks a variance from sections 5.10(A)6 Multifamily Dwelling, 6.01 Minimum Buildable Lot Area, 6.02 Minimum Lot Frontage and Width (2 counts), 6.06 Floor Area Ratio and 10.09(B) Parking Setbacks.
ZONING BOARD BUSINESS MEETING
The following project has requested a rehearing.
Westminster Street, Map 544, Lot 108, Residential One Family High-Density Zoning District, Ward 9 (ZBA2021-068)
Robert Peterson requests a rehearing of case ZBA2021-068, appealing the decision of the Zoning Board of Adjustment granting the request for relief from Section 11.03(D)2 Conditions for Development of a Non-Conforming Lot.







