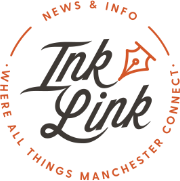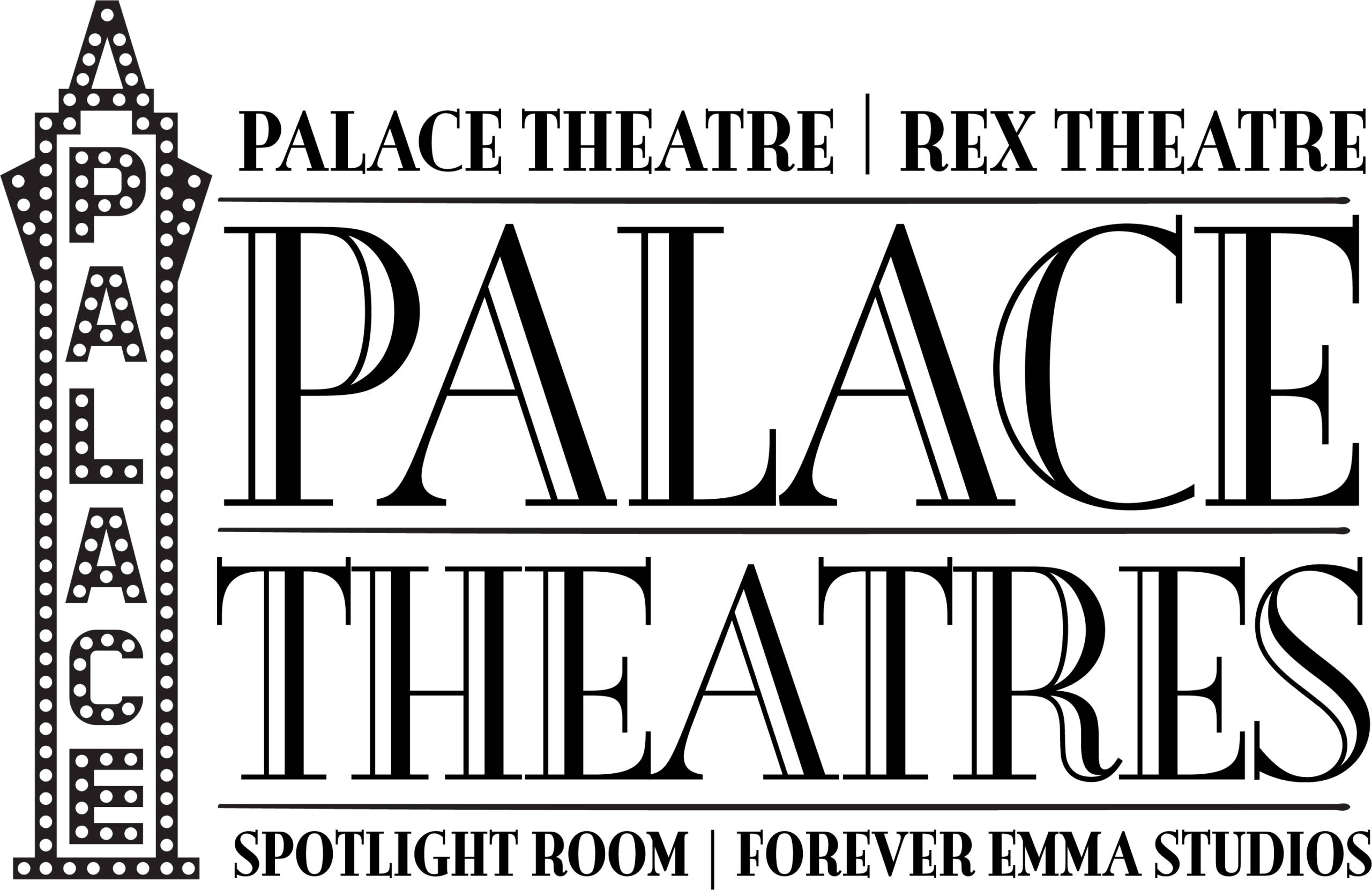 City Works is a regular feature designed to provide a preview of upcoming city meetings including, but not limited to, Planning, Zoning and Board of Mayor and Aldermen.
City Works is a regular feature designed to provide a preview of upcoming city meetings including, but not limited to, Planning, Zoning and Board of Mayor and Aldermen.
PLANNING BOARD
The Planning Board met on Thursday, July 7. The following cases were reviewed and given approval to move forward at this meeting. If you missed the meeting or would like more information, the meeting will be available to watch on-demand.
- CU2022-020: 1285 Union Street, Ward 1 – approved with an additional condition to refresh the landscaping as proposed on the original site plan.
- IMP2022-005: 409 Elm Street, Ward 3 – Impact fee relief was approved at the townhome rate of $1,104 for studio and 1 bedroom apartments.
- SP2022-013: 167 Lake Avenue and 120 Spruce Street, Ward 3 – approved with an additional condition for landscaping.
The following cases were closed at the public hearing and will be decided at the next regularly scheduled business meeting.
- CU2022-009 & SP2022-006: 25 Lowell Street, Central Business Zoning District, Ward 3.
- PDSP2021-003: 1824 Front Street, Residential Suburban Multifamily Zoning District, Ward 12.
- CU2022-021: 655 Coolidge Ave, Residential One Family Medium Density Zoning District, Ward 11.
- S2022-004: 39 Tougas Ave, Residential One Family High Density Zoning District, Ward 6.
- CU2022-018 & SP2022-011: 351 Chestnut St, Central Business Zoning District, Ward 3.
- U2022-019 & SP2022-012: Southeast Corner of Chestnut & Merrimack Streets, Central Business Zoning District, Ward 3.
ZONING BOARD
The Zoning Board will hold its next public hearing on Thursday, July 14 at 6 p.m. This meeting will be televised on Manchester Public Television, Channel 22. Project Applications are available on-line for each of the projects below. You will find the detailed agenda here.

ZBA2022-063: 15 Cohas Avenue, Residential One Family High Density Zoning District, Ward 6
Applicant proposes to subdivide the property to create one new building lot, where proposed lot Tax Map 818, Lot 20-1 will remain improved with a single family dwelling, with lot frontage and width of 60’ where 75’ is required, and where proposed lot Tax Map 818, Lot 20 will have lot frontage and width of 20’ where 75’ is required and a proposed west facing primary façade where the primary façade is required to face the front lot line to the north and seeks a variance from sections 6.02 Minimum Lot Frontage and Width (2 counts) at Tax Map 818, Lot 20-1 and 3.03 Primary Façade and 6.02 Minimum Lot Frontage and Width (2 counts) at Tax Map 818, Lot 20.

ZBA2022-069 815: Goffstown Road, Residential One Family Medium Density Zoning District, Ward 12
Applicant proposes to convert a home occupation to an office of a health care practitioner, pediatric occupational therapy, with one employee in addition to the property owner and create three additional front yard parking spaces with two spaces partially on an unpaved surface and seeks a variance from sections 5.10(H-2)1 Offices of Health Care Practitioners and Outpatient Health Care, 6.01 Minimum Buildable Lot Area, 6.02 Minimum Lot Frontage and Width (2 counts), 6.03(C) Side Yard Setback (2 counts), 10.09(B) Parking Setbacks (3 counts) and 10.07(E) Parking Paving.

ZBA2022-056: 362: Union Street, Urban Multifamily Zoning District, Ward 3
Applicant proposes to expand an existing non-conforming planned development on a corner lot by constructing a second story addition for one residential dwelling unit above a commercial barbershop with a 1’ street yard setback where 10’ is required and a 3’ front yard setback where 10’ is required, construct an infill three-story addition that will connect the three family dwelling to the restaurant where the first floor will be used for storage and the top two floors will contain two dwelling units, where the infill addition has a 0’ side yard setback where 10′ is required, where the floor area ratio is 1.48 where 0.75 is allowed, and construct a new parapet on the front and sides of restaurant with a 3’ front yard setback and a 0’ side yard setback, where 10’ is required in both instances and seeks a variance from sections 5.10(A)8 Dwellings in Upper Stories of Building with Commercial First Floor, 6.03(C) Side Yard Setback (2 counts), 6.03(A) Front Yard Setback (3 counts) and 6.06 Floor Area Ratio.
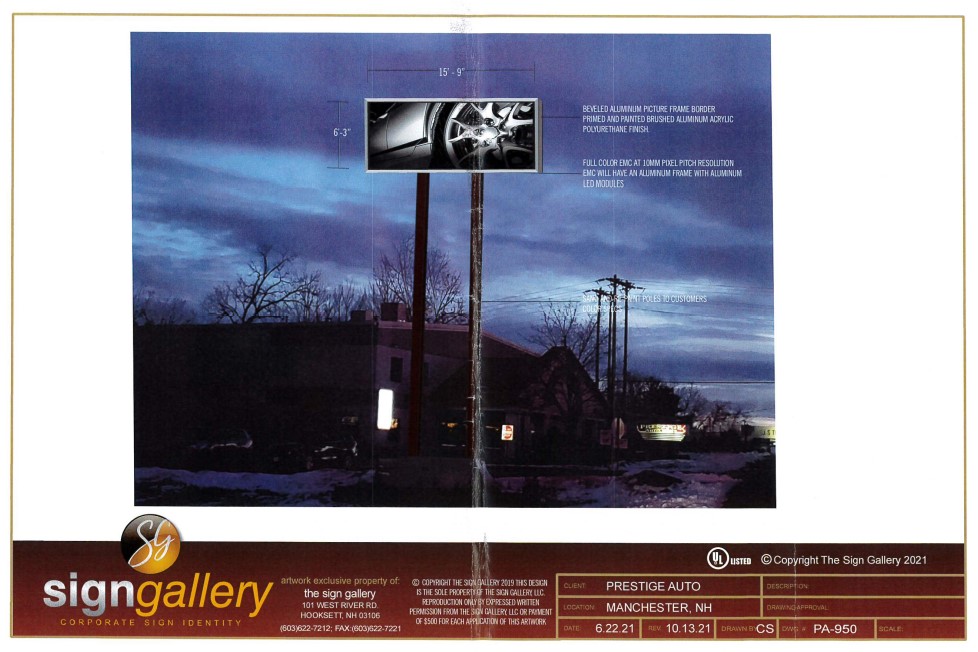
ZBA2022-079: 200 Frontage Road, General Industrial / Industrial Zoning District, Ward 9
Applicant proposes to replace a 40’ high, 195 SF static illuminated pylon sign allowed by variance case 148-20-2008, with a 40’ high, 98.5 SF electronic message center pylon sign and seeks a variance from sections 9.09 Signs in Non-Residential Districts and 9.10 Non-Conforming Signs.
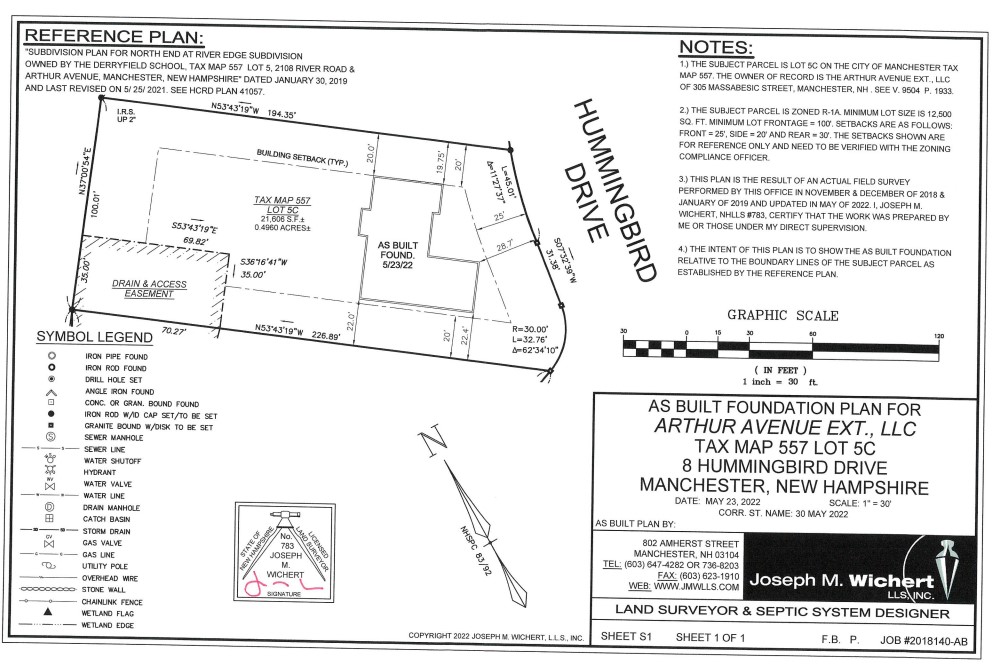
ZBA2022-081: 8 Hummingbird Drive, Residential One Family Medium Density Zoning District, Ward 1
Applicant proposes to maintain a newly placed foundation with a 19.75’ side yard setback where 20’ is required and seeks an equitable waiver from section 6.03(C) Side Yard Setback.
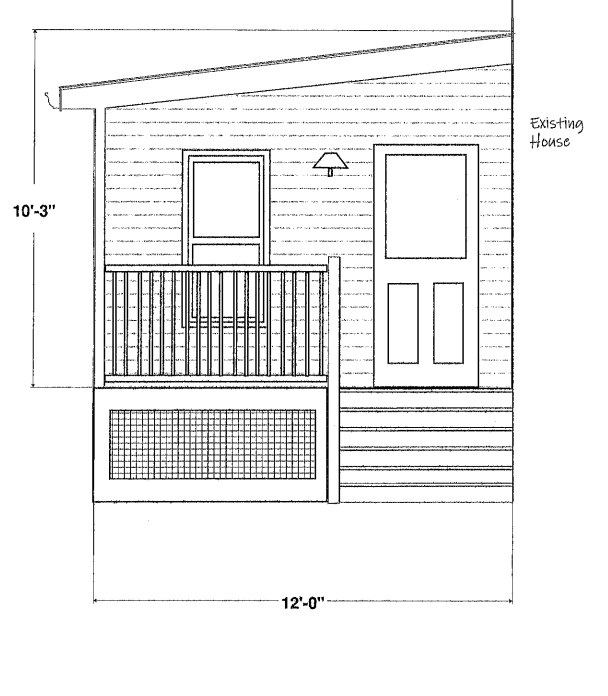
ZBA2022-082: 111 Mooresville Road, Residential One Family High Density Zoning District, Ward 8
Applicant proposes to construct a 12’ x 12’ mudroom addition with an attached 3’ x 12’ deck on the front with a 9’ side yard setback where 10’ is required and maintain a front yard parking space and a second driveway 24’ from another driveway where 30’ is required and seeks a variance from sections 10.09(B) Parking Setbacks, 10.08(B) Driveways Location and 6.03(C) Side Yard Setback.

ZBA2022-083: 352 Lake Avenue, Residential Two-Family Zoning District, Ward 5
Applicant proposes to create four parking spaces within 4’ from a building and lot lines, with two spaces within the street yard and seeks a variance from section 10.09(B) Parking Setbacks (8 counts).
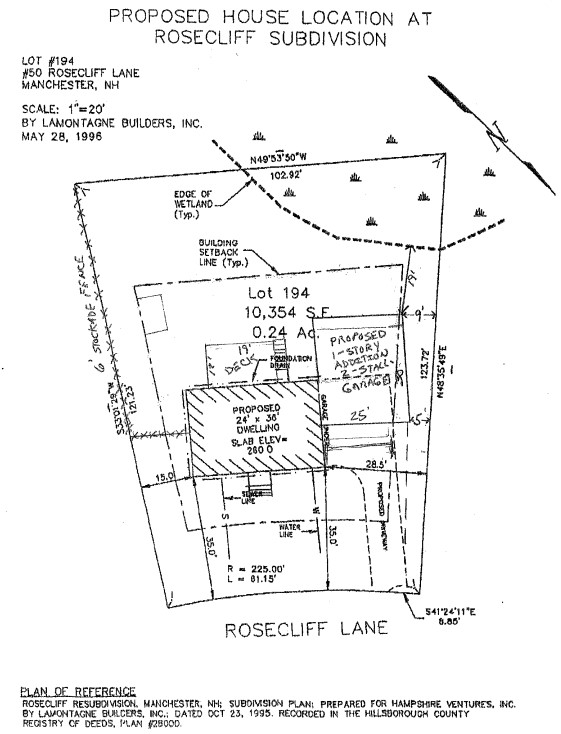
ZBA2022-084: 50 Rosecliff Lane, Residential One Family High Density Zoning District, Ward 6
Applicant proposes to construct an attached 25’ x 30’ two-stall garage with a 5’ side yard setback where 10’ is required and a 19’ wetland setback where 25’ is required and seeks a variance from sections 6.03(C) Side Yard Setback and 6.09(A) Minimum Wetlands Setback.

ZBA2022-085: 9 Pepperidge Drive, Residential One Family High Density Zoning District, Ward 8
Applicants propose to convert a single family dwelling to a two[1]family dwelling with a proposed home occupation beauty salon occupying approximately 530 SF, maintain two undersized front yard parking spaces at the southern end of the property within 4’ of the property line and 4’ of a building, and maintain two parking spaces in the northern driveway within the front yard setback as well as use two parking spaces for the commercial salon use in a residential district and seek a variance from sections 5.10(A)5 Two-Family Dwelling, 8.25(B)9(a) Home Occupation Prohibited Uses, 10.09(B) Parking Setbacks and 10.02(F) Business Parking in Residential District.

ZBA2022-086 913 Elm Street, Central Business Zoning District, Ward 3
Applicant proposes to establish a tattoo parlor within 800 feet from another tattoo parlor and seeks a variance from section 8.06(A)1 Tattoo Parlors.
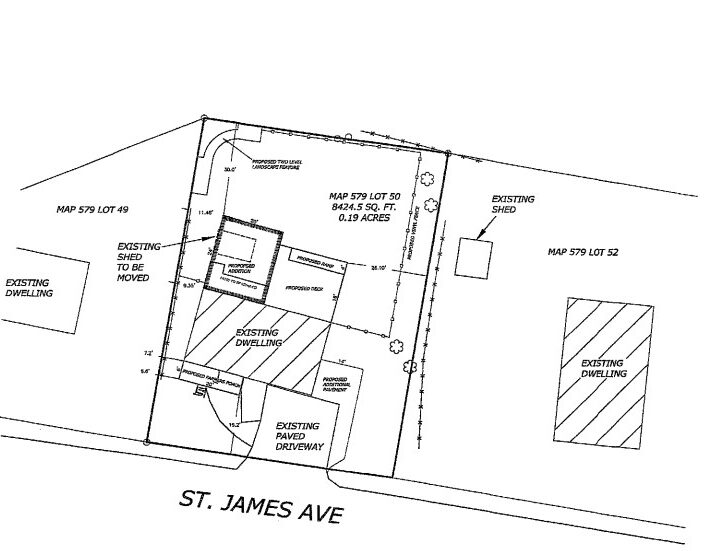
ZBA2022-087: 215 St. James Avenue, Residential One Family High Density Zoning District, Ward 10
Applicant proposes to construct a 20’ x 24’ one-story addition with a 9.35’ side yard setback where 10’ is required, construct a 6’ x 20’ farmers porch with a 6.6’ side yard setback where 10’ is required and a 16’ front yard setback where 20’ is required and maintain a driveway width of 26’ where 24’ is allowed and seeks a variance from sections 6.03(C) Side Yard Setback, 6.03(A) Front Yard Setback and 10.08(C) Driveway Width.

ZBA2020-018 205 and 211 Second Street, Urban Multifamily Zoning District, Ward 10
Applicant proposes to establish a warehouse use without the required loading space and seeks a variance from sections 5.10(E) Warehousing or Wholesale Storage and Distribution Facilities and 10.05(2) Number of Off-Street Loading Spaces.

ZBA2022-089: 655 Coolidge Avenue, Residential One Family High Density Zoning District, Ward 11
Applicant proposes to construct an Accessory Dwelling Unit in the basement with approximately 886 SF where 750 SF is allowed and seeks a variance from section 8.26(C) Accessory Dwelling Unit.
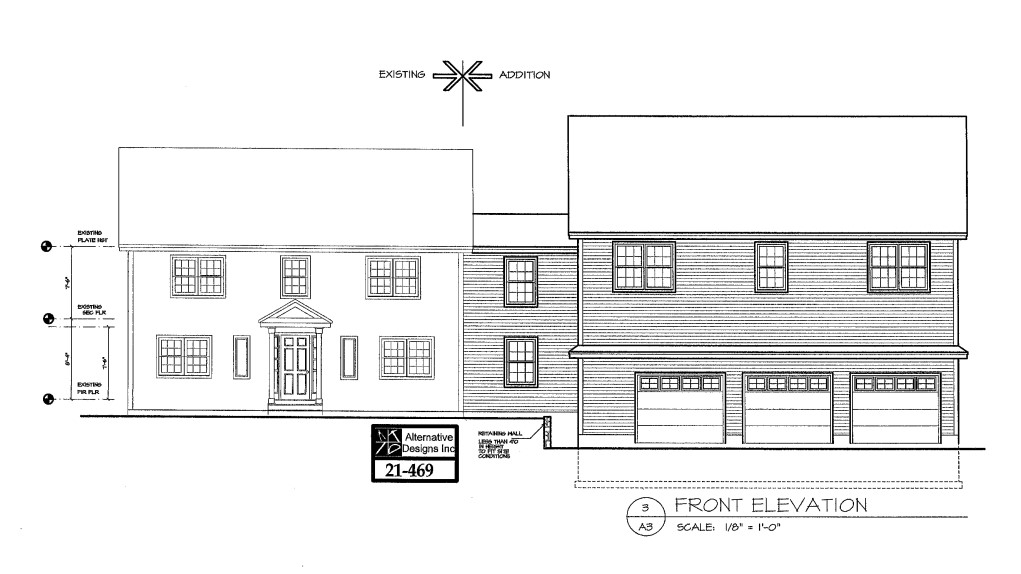
ZBA2022-080 240 Pinecrest Road, Residential One Family Medium Density Zoning District, Ward 1 Applicant proposes to construct an Accessory Dwelling Unit above a proposed attached garage with 1,196 of gross floor area where 750 SF is allowed and seeks a variance from section 8.26(C) Accessory Dwelling Unit.
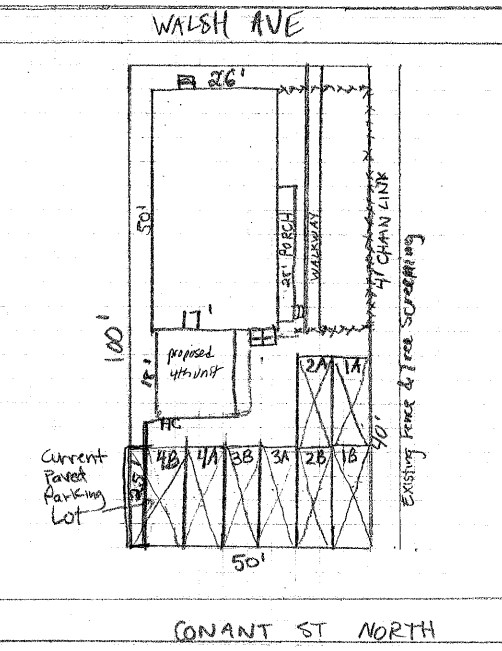
ZBA2022-092 80 Walsh Avenue, Urban Multifamily Zoning District, Ward 11
Applicant proposes to add a fourth dwelling unit on a 5,000 SF lot where 6,500 SF is required, resulting in a floor area ratio to 0.87 where 0.75 is allowed and create two additional parking spaces resulting in the reduced width of four parking spaces to 8’ wide where 8.5’ is required, with one space within 4’ of a lot line, where the new spaces back out onto a public way, and the where the new spaces do not have parking bumpers and seeks a variance from sections 8.04 Minimum Buildable Lot Area, 6.06 Floor Area Ratio, 10.06(A) Parking Layout (5 counts), 10.06(B) Accessible Spaces Dimensions, 10.09(B) Parking Setbacks (4 counts), 10.07(K)1 Parking Bumpers and 10.07(D) Parking Maneuvering.

ZBA2022-093 243 Hanover Street, Urban Multifamily Zoning District, Ward 4
Applicant proposes to expand a funeral home use allowed by Special Exception in the R-3 zoning district by constructing a 1,914 SF garage addition with a 9.5’ street yard setback where 10’ is required, and maintain seven parking spaces that will be 2.5’ from the new garage addition where 4’ is required and where the seven parking spaces do not have parking bumpers and seeks an special exception from section 5.10(H-6)7 Funeral Parlors and Crematories and seeks a variance from sections 6.03(A) Street Yard Setback, 10.09(B) Parking Setbacks and 10.07(K)1 Parking Bumpers.

ZBA2022-094 342 Hazelton Avenue, Residential One Family High Density Zoning District, Ward 8
Applicant proposes to maintain a shed with a 1’ side yard setback where 10’ is required in the side yard and seeks a variance from section 8.29(A)2 Accessory Structures and Uses in the Side Yard.

ZBA2022-067 293 Wilson Street, Redevelopment Zoning District, Ward 7
Applicant proposes to erect two 16.5 SF building signs above the second floor windows for an upper floor tenant with no sign frontage and seeks a variance from section 9.09(A)3 Signs (2 counts).
