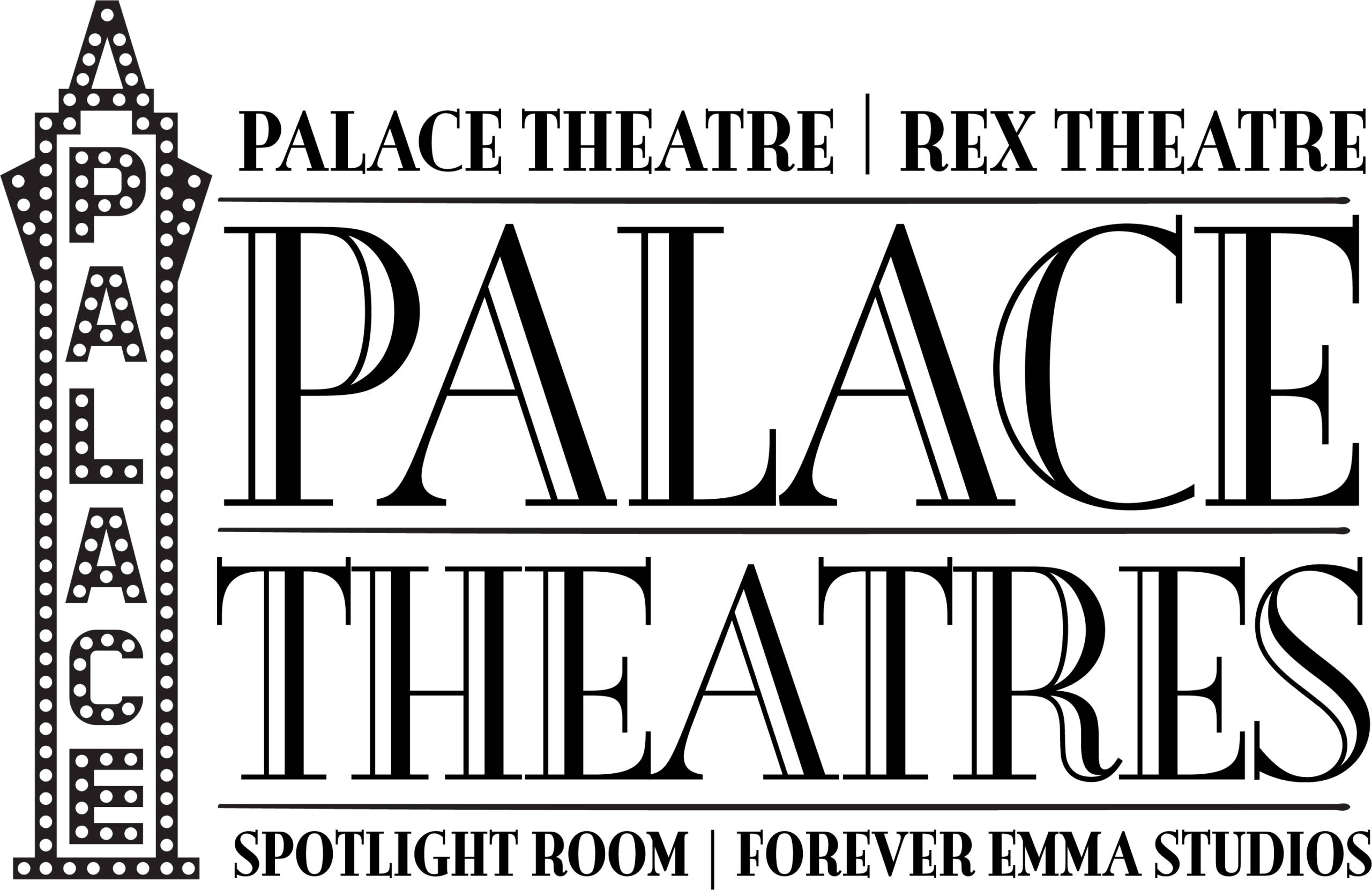
City Works is a regular feature which endeavors to provide a preview of projects coming before the Planning Board, Zoning Board and Heritage Commission by posting agendas and relevant information to keep the public informed about what is happening.
ZONING BOARD HIGHLIGHTS (SPECIAL MEETING)
On June 23, the Zoning Board held a special meeting to hear, ZBA2021-055–296 Orange Street, R-2 Zoning District, Ward 2, which was a proposal to convert the use of a single-family home to a congregate housing use, on a lot with 8,250 SF where 10,000 SF is required, with 75’ of lot frontage and width where 100’ is required, with a side yard setback of 2’ where 20’ is required and seeks a variance from sections 5.10(A)10 Congregate Housing, 6.01 Minimum Buildable Lot Area, 6.02 Minimum Lot Frontage, 6.02 Minimum Lot Width and 6.03(C) Side Yard Setbacks of the Zoning Ordinance. This variance was denied. The hearing is available on-demand.
MASTER PLAN PUBLIC HEARING
On June 17, the Planning Board conducted a public hearing to present the Master Plan. The meeting consisted of a presentation of the plan with discussion of feedback from the public and board members. The board will continue discussion at the July 15 meeting. This presentation is available on-demand.
This week, we have Heritage Commission and Planning Board both meeting at City Hall. Both meetings will be streamed live on Channel 22 or on-line at Manchester Community Television. Please note that public comment will need to be delivered via email prior to the meeting or in-person at the meeting. Comments for the Heritage Commission my be sent to: heritagecommission@manchesternh.gov and comments for Planning Board may be sent to: planningboard@manchesternh.gov.
HERITAGE COMMISSION
The Heritage Commission will meet on Tuesday, June 29 at 6 p.m. in the Walter Stiles Conference Room at City Hall. The following regulatory reviews will be heard and a full agenda may be found here.
- 286 Commercial Street. Applicant seeks approval for replacing an existing evaporative cooling unit from the interior ground floor of 286 Commercial Street, and replacing it with a new unit to be placed on a concrete pad adjacent to the southwest exterior of the building.
- 96 Mechanic Street (445 Canal Street). Applicant seeks approval to remove the decking and rails from the existing structure and replace with composite tongue and groove decking, vinyl rails, and a pvc wrap over the pressure-treated posts and frame.
Project Applications may be found here.
PLANNING BOARD
The Manchester Planning Board will meet on Thursday, July 1 at 6 p.m. at City Hall in the Aldermanic Chamber. A full copy of the meeting agenda can be found here. If you would like to reference specific items in an application, more detail may be found on the City’s Building Regulations web page.

S2021-003, Straw Road, R-1A, Residential One Family-Medium Density Zoning District. Applicant proposes to subdivide one lot of approximately 5.84 acres into four buildable lots in the R-1A Zoning District. T.F. Moran, Inc. for Stephen and Christine Duffley.
Project Application: 2021-07-01_S2021-003_STRAW_ROAD.PDF (manchesternh.gov)

S2021-005, 257 and 271 Mammoth Road, B-2, General Business Zoning District. A subdivision application to adjust the common lot line between Lots 1 and 2. TFMoran Inc. for Buller Brother Realty Inc.
Project Application: 2021-07-01_257_271MAMMOTHRD_LLA_APPLICATION.PDF (manchesternh.gov)
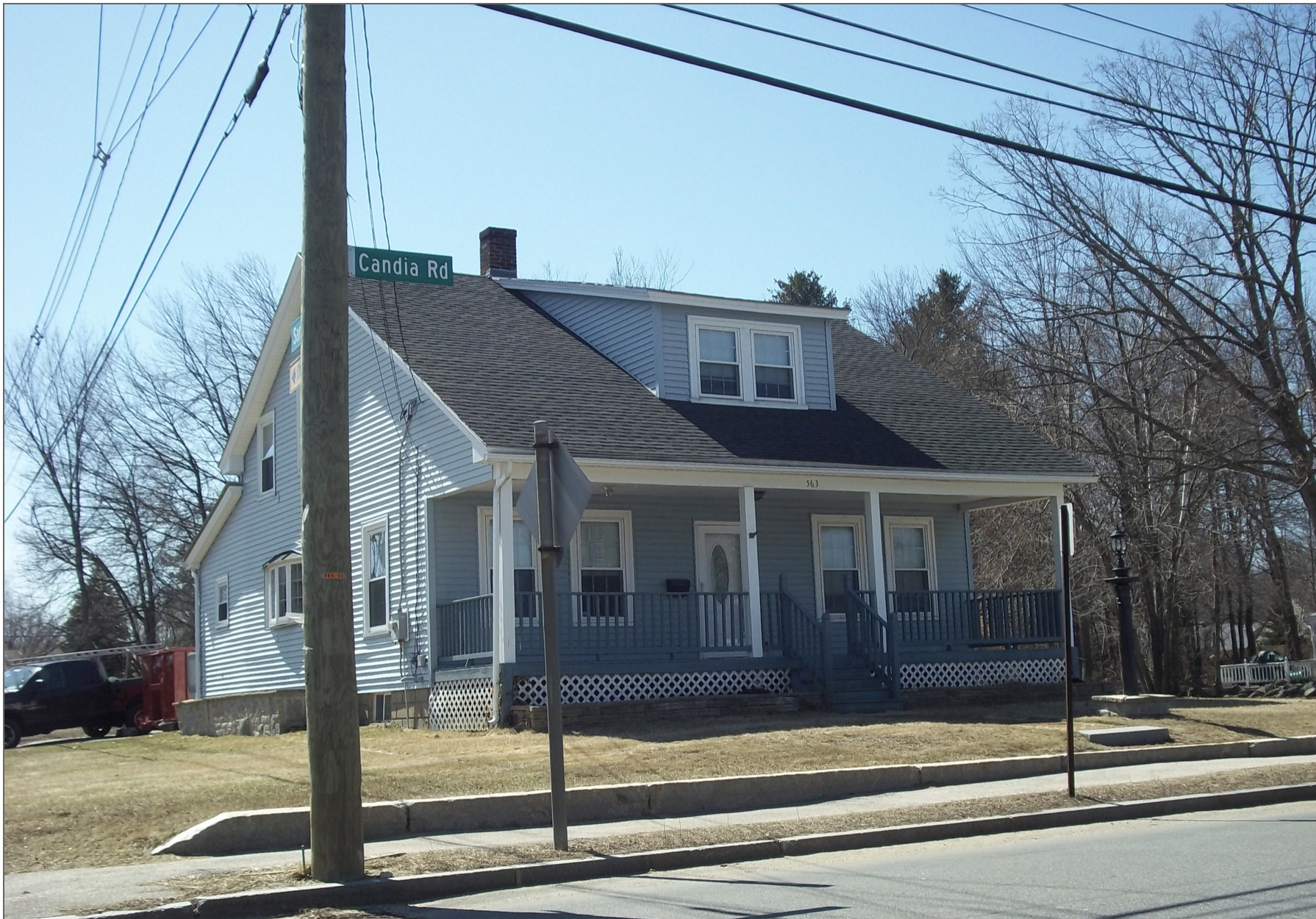
S2021-006, 563 Candia Road, R-1B, Residential One Family-High Density Zoning District. A subdivision application for the creation of one new buildable lot. Joseph M. Wichert, LLS for The Roman Catholic Bishop of Manchester
Project Application: 2021-07-01_563_CANDIA_ROAD_SUBDIVISION.PDF (manchesternh.gov)
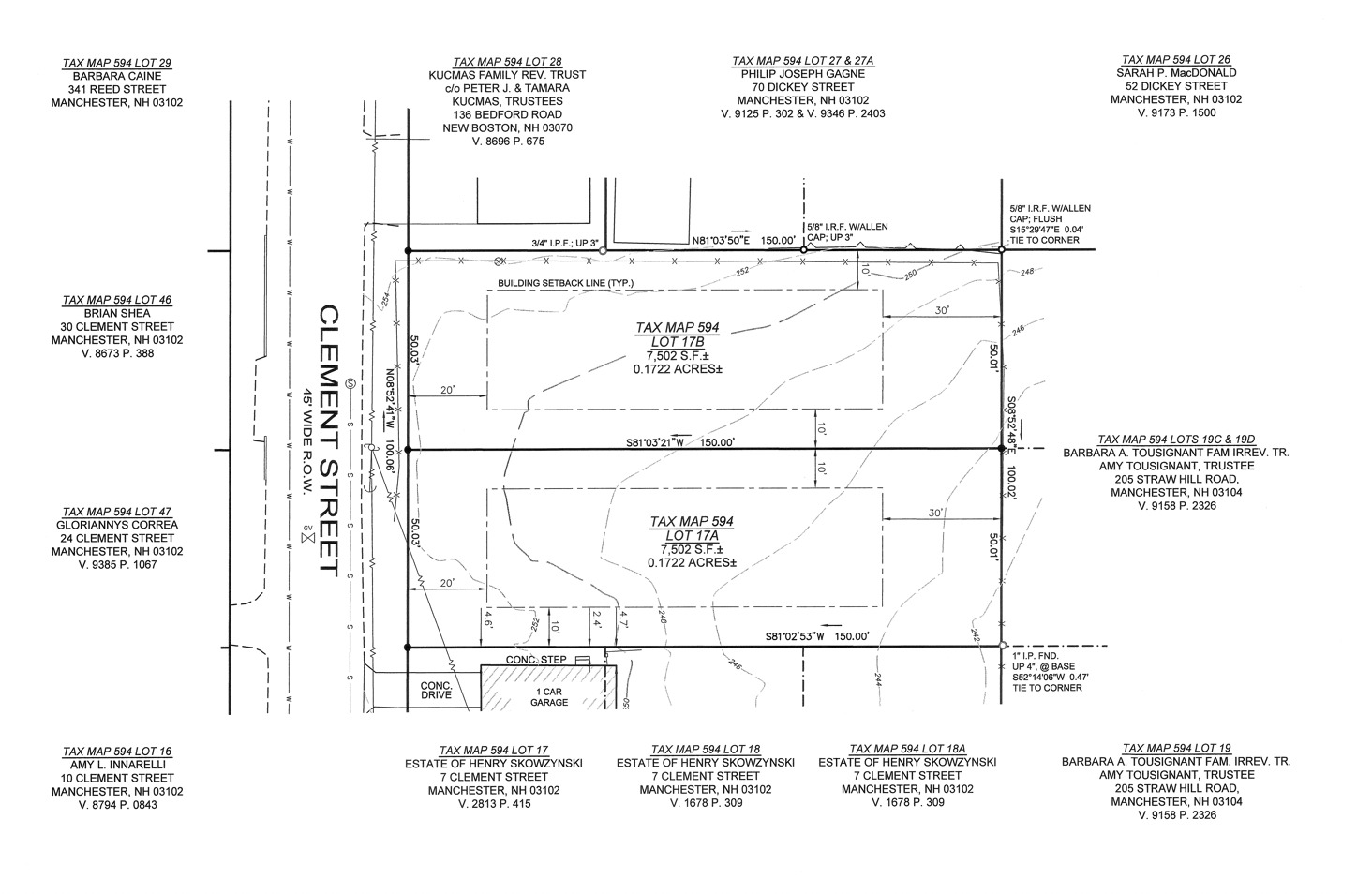 S2021-007, 7 Clement Street, R-1B, Residential One Family-High Density Zoning District. A subdivision application for the creation of two new buildable lots. Joseph M. Wichert, LLS for 39 Bremer Street, LLC
S2021-007, 7 Clement Street, R-1B, Residential One Family-High Density Zoning District. A subdivision application for the creation of two new buildable lots. Joseph M. Wichert, LLS for 39 Bremer Street, LLC
Project Application: 2021-07-01_7_CLEMENT_STREET_SUBDIVISION.PDF (manchesternh.gov)
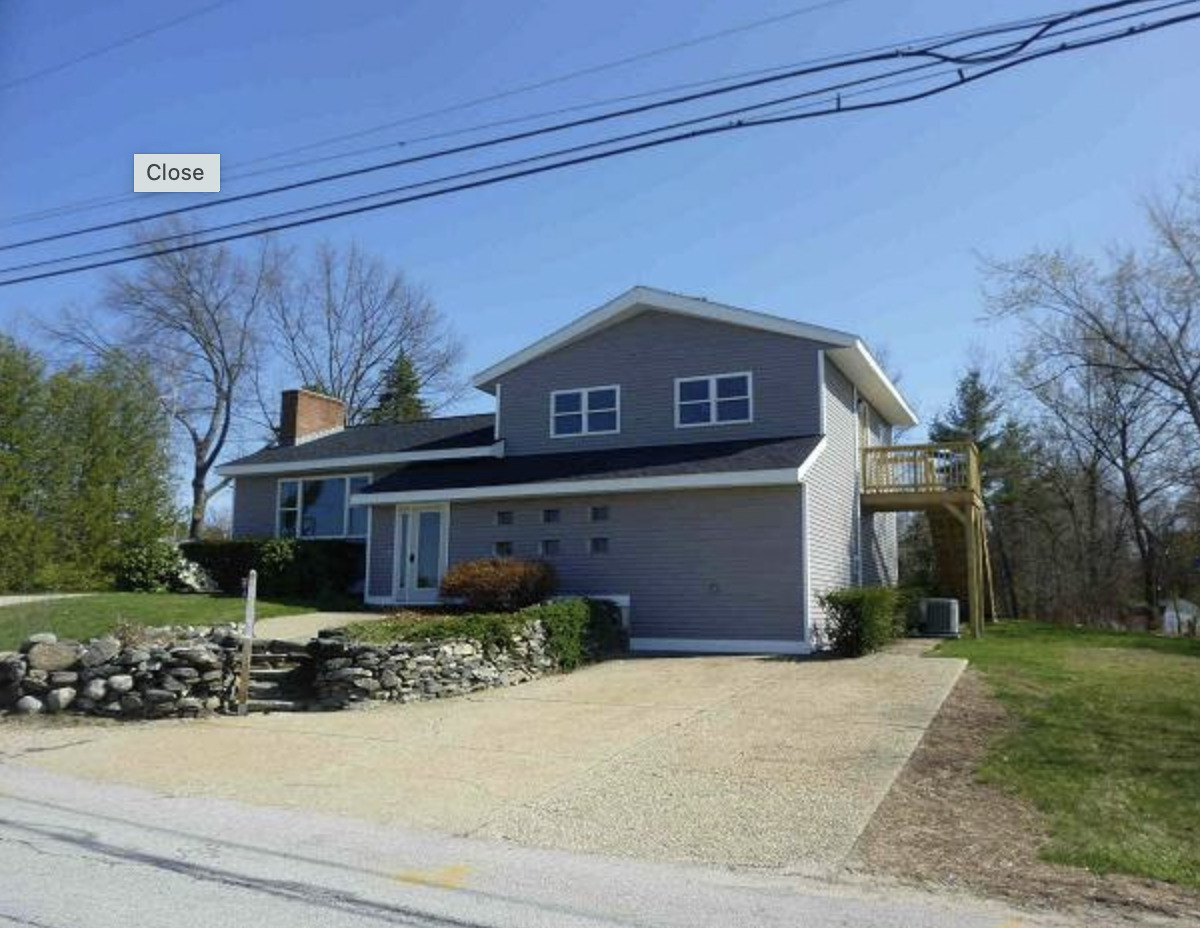
SP2021-014, 59 Sheffield Road, IND General Industrial/Industrial Park Zoning District. A site-plan application to change the use of an existing building from professional offices to congregate housing, with three units. Wadleigh, Starr, and Peters, PLLC for the Thibeault Corporation of New England.
Project Application: 2021-07-01_SP2021-014_59_SHEFFIELD_ROAD.PDF (manchesternh.gov)
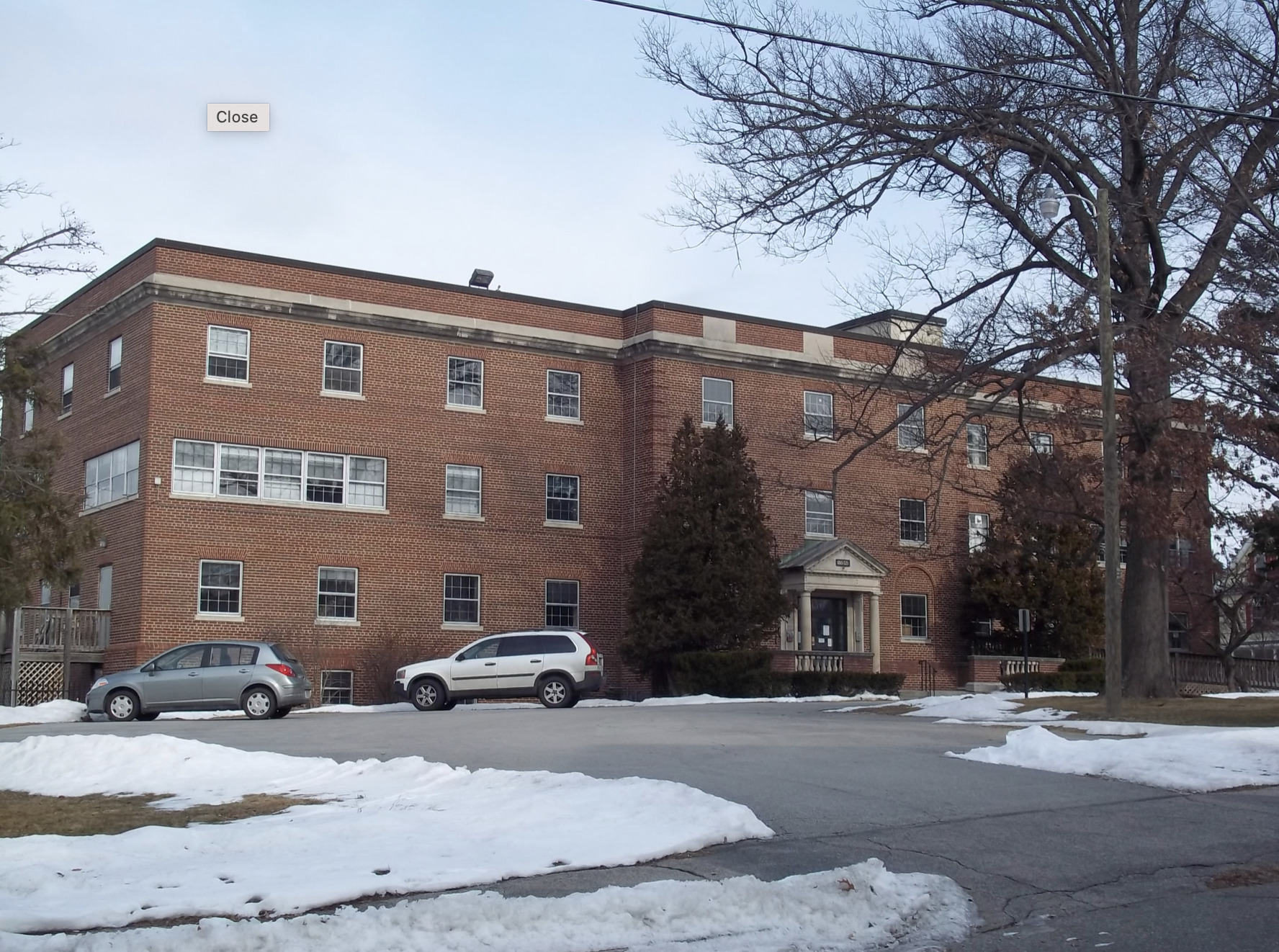
SP2021-015 and CU2021-011, 180 Pearl Street, C-1 Civic Institutional Zoning District. A site-plan application to change the use of two existing buildings from professional offices to multi-family units, with associated site improvements. Also included with this is a conditional use permit application for a reduction in on-site parking from 62 spaces required to 46 spaces provided. Fuss & O’Neill, Inc. for 180 Pearl Associates, LLC.
LIMITED BUSINESS MEETING
The following cases will be discussed and decision will be rendered during the limited business meeting:
- S2021-005, 257 and 271 Mammoth Road
- SP2021-014, 59 Sheffield Road


