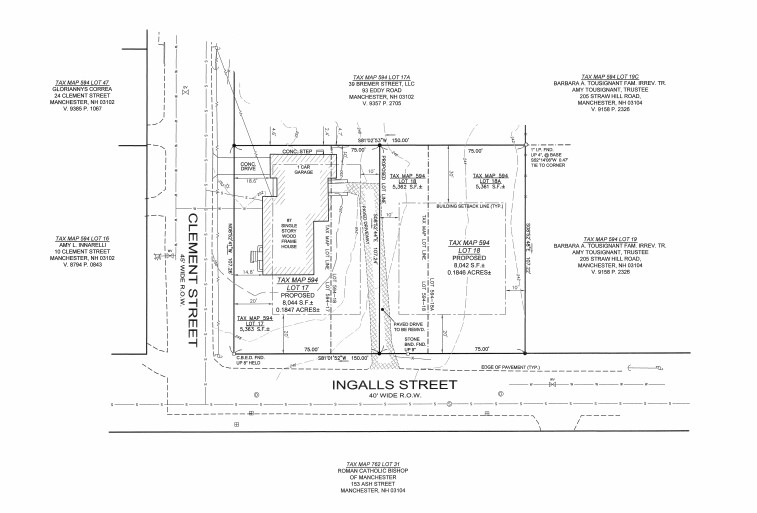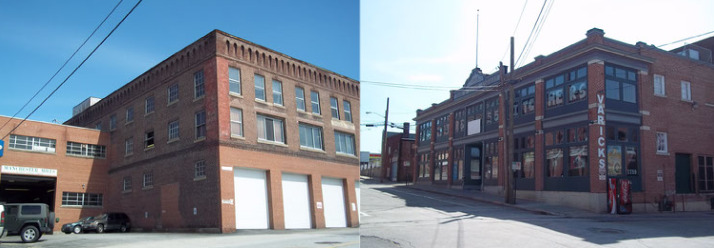
City Works is a regular feature which endeavors to provide a preview of projects coming before the Planning Board, Zoning Board and Heritage Commission by posting agendas and relevant information to keep the public informed about what is happening.
PLANNING PUBLIC HEARING
The Planning Board will be meeting on Thursday, September 2 at 6 p.m. The meeting will be broadcast live on Channel 22. A full copy of the meeting agenda can be found here. Project applications and other materials for this meeting are available online.

SP2021-019: 216 Elm Street, Central Business Zoning District.
Granite Engineering, LLC for 216 Elm Street Properties, LLC is presenting a site-plan application to add drive-through services to an existing fast food restaurant, with associated site improvements. [Postponed from August 19, 2021]

S2021-007: 300 Varney Street, Residential Two Family Zoning District
Sandford Survey & Engineering, Inc. for Curtis Investment Properties, Inc. is submitting a request for a one-year extension of subdivision approval for the creation of one new buildable lot of 7,600 SF in the R-2 zoning district.

S2021-010: 7 Clement Street, Residential One Family High-Density Zoning District
Joseph M. Wichert, LLS for The Estate of Henry Skowzynski is presenting an application to consolidate three existing parcels totaling 16,086 SF and subdivide into two new lots of 8,044 SF and 8,042 SF.

S2021-011: 412 Arah Street, Residential One Family Zoning District
Joseph M. Wichert, LLS for Rickenbach Renovations, LLC is presenting an application to subdivide an existing parcel of 43,796 SF into two lots of 21,906 SF and 21,890 SF.

SP2021-025: 100 Byron Street, Redevelopment Mixed-Use Zoning District
Fuss & O’Neill Inc. for Nylon Corporation of America is presenting a site-plan application to amend a previously approved plan (SP2019-032/CU2019-023) to include a 12’x 16’ concrete pad with a 44’ tall material storage silo, and a 24’x 24’ concrete pad for industrial equipment 40’ in height.

SP2021-023: 284 Hanover Street, Residential-Professional Office Overlay Zoning District
Northpoint Engineering, LLC for the State of New Hampshire Department of Employment Security is presenting a site-plan application to change the use of an existing building from professional offices to emergency and permanent housing for young adults, with a 14-bed emergency shelter, a resource center, and three single-tenant apartments.

SP2021-024: 21 West Auburn Street and 24 Depot Street, Central Business Arena Overlay District
Fuss and O’Neil, Inc. for the Desmond F. Willey Trust and Manchester Mills Realty, LLC is presenting a site plan application to demolish a structure of more than 200,000 square feet and to construct an apartment building with approximately 260 dwelling units, approximately 207 parking spaces, with associated on and off-site improvements.
PLANNING BOARD LIMITED BUSINESS MEETING
The discussion around these cases may be reviewed on-demand.
- CU2021-014, 145 Head Street
- SP2021-022, 603 Beech Street
OTHER BUSINESS
Review and approval of Planning Board Minutes, July 15, 2021.
Review of resumes for nominations to Southern New Hampshire Planning Commission.







