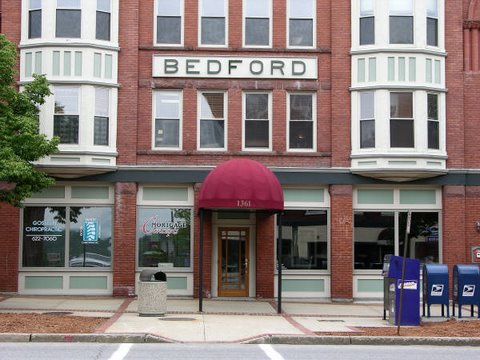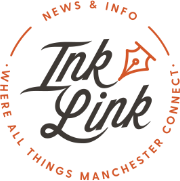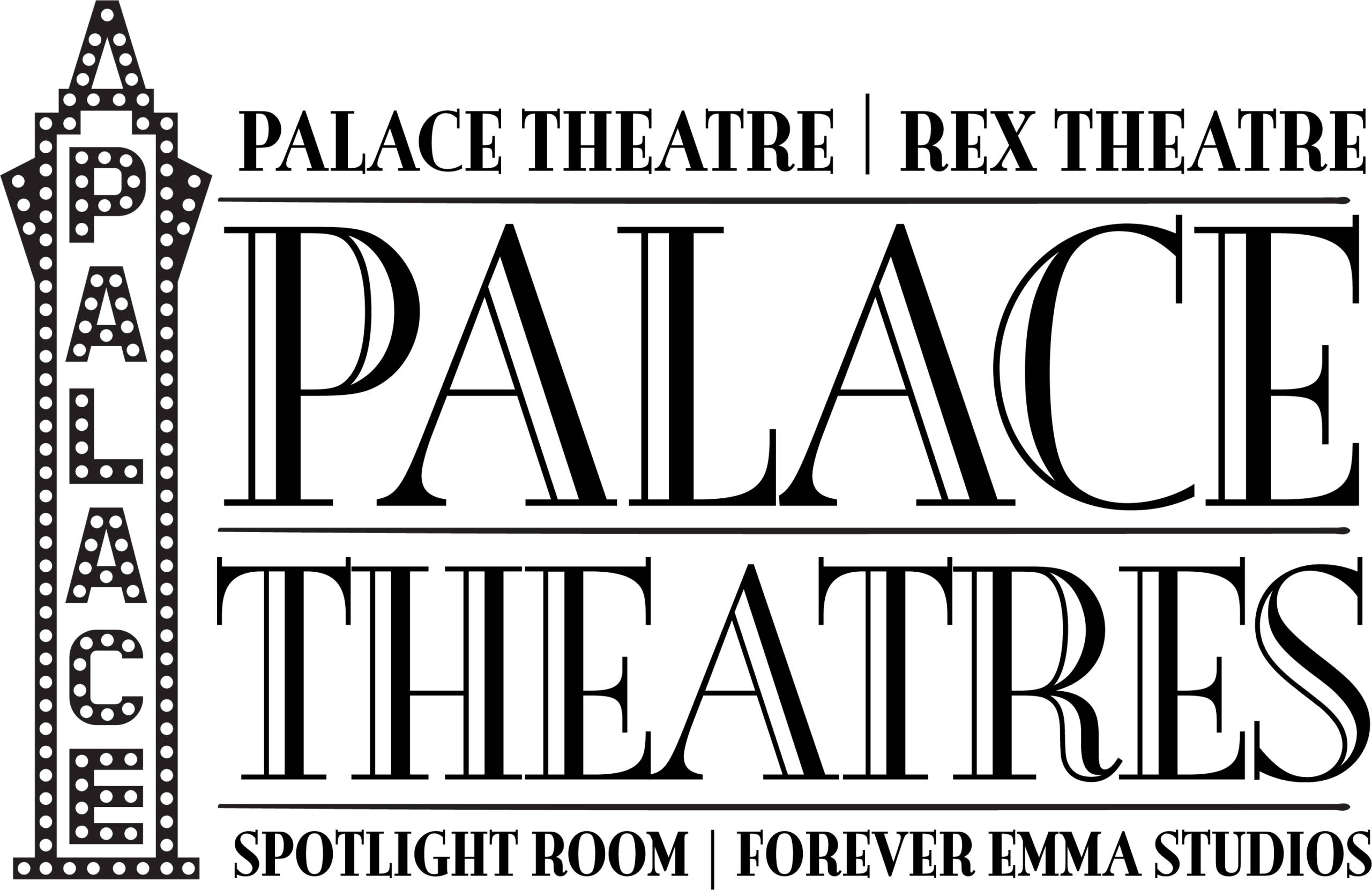
MANCHESTER, NH – A local developer is proposing to convert office space inside the historic Bedford Building on Elm Street into 32 efficiency apartments.
The application for conversion of approximately 17,600 square feet of space at 1331 Elm St. from general office use to residential in the Central Business District Zone came before the Planning Board on July 20.
The building, owned by Norris Viviers, currently features retail and commercial businesses on the first floor and a mix of office space. The first phase of the project would create 12 units on the upper floors by subdividing each of the eight existing 2,200-square-foot spaces into four 550-square-foot residential/extended stay apartments. The end goal would be to have 32 units available.
Surveyor Joseph Wichert spoke about the plans along with Viviers, explaining the units would be equivalent to offerings at The Flats in scope with a similar target renter –for example, medical or high-tech professionals staying in the city for a six-to-12 month assignments, college students, or people in transition looking for short-term housing, or an extended stay hotel alternative. Based on market demand, the units could also become longer-term rentals.
The current commercial businesses on the ground floor include The Way We Cook restaurant, Westbridge Treatment Center, Blush Beauty Boutique and Spa, and dental offices, which would remain at least until their leases expire, but Viviers expected due to significant investment by several of the businesses, most would be inclined to stay put.
The main issue raised by the city was parking behind the building. Currently the angled parking as configured does not conform to city zoning requirements. However, after some explanation as to modifications made to the existing parking plan, the board felt Viviers would be able to work with the city to bring the lot into compliance.
Other items discussed included security cameras, lighting and sprinkler systems, all of which Viviers said were either in the works or already in place.
There was no public comment on the proposal.
Board member Michael O’Donoghue said he was in favor of the plan, and recommend closing the hearing and allowing Viviers to continue to hash out the parking requirements and other issues with the city.
“Personally, I feel this is an outstanding use of the building and am totally in favor of this,” O’Donoghue said.
Board member Guy Guerra said he raised the question of improved lighting and appearance because of the “cool factor” other projects in the city exude, and the Bedford Building, built in 1910, could be part of that trend.
“It’s a great use for that building. There are some projects that have taken place in the city that, for lack of better wording, upped the cool factor. It would be good to give it some spunk or something. It might be cool to have some fun with it, ” Guerra said.
Board Chair Mike Harrigan called the proposal “an outstanding project,” that would be discussed more fully at the next board business meeting, scheduled for Aug. 17.







