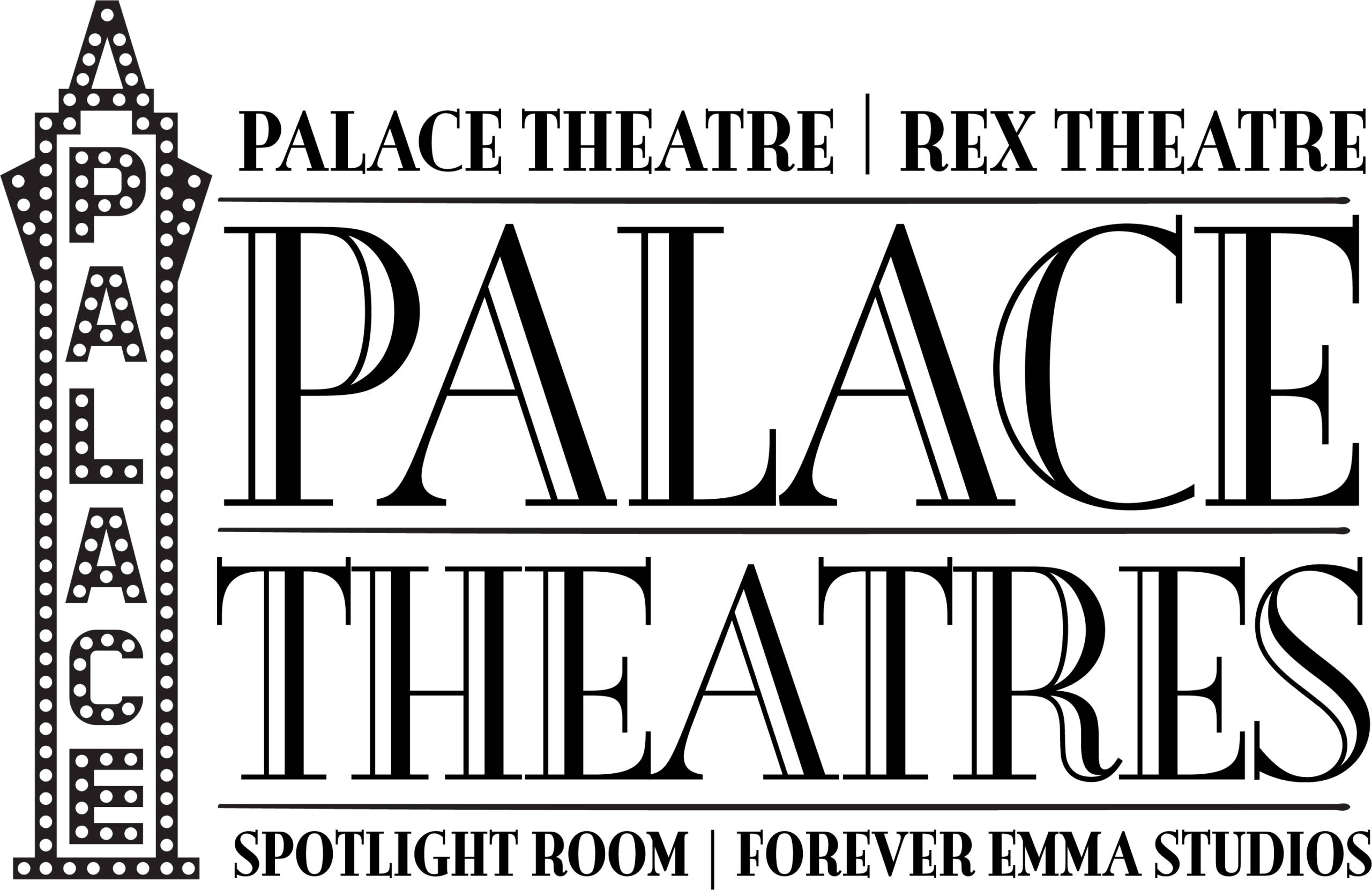 City Works is a regular feature designed to provide a preview of upcoming city meetings including, but not limited to, Planning, Zoning and Board of Mayor and Aldermen.
City Works is a regular feature designed to provide a preview of upcoming city meetings including, but not limited to, Planning, Zoning and Board of Mayor and Aldermen.
ZONING BOARD
The Zoning Board met on Thursday, February 10 at 6 p.m. The meeting will be available on-demand if you would like to see presentations and hear discussion/public comments.
- ZBA2021-135: 340 S. Mammoth Road, variance granted.
- ZBA2022-001: 376 Harvard Street, Lot 25, variance granted.
- ZBA2022-003: 55 Bridge Street, variance granted.
- ZBA2022-006: 153 Bemis Savoie Road, variance denied.
- ZBA2022-005: 268 Morse Road, variance granted.
- ZBA2022-008: 28 Thistle Way, variance granted.
- ZBA2022-011: 175 Chestnut Street, variance granted.
- ZBA2022-010: 414 Walnut Street, tabled, applicant was not at the meeting.
- ZBA2022-014: Belair Street, Map 435, variance granted.
- ZBA2021-146: 265 Central Street, variance granted.
BOARD OF MAYOR AND ALDERMEN
This week, the Aldermen have a few special meetings in conjunction with the regularly scheduled BOMA meeting, click on links below for meeting agenda and supporting documentation.
- Committee on Public Safety, Health and Traffic, Monday, February 14, 6 p.m.
- Special meeting to discuss winter parking and snow emergencies
- Committee on Accounts, Enrollment & Revenue Administration, Tuesday, February 15 at 5:45 p.m.
- Special Board of Mayor and Aldermen, Tuesday, February 15 at 5 p.m.
- Public hearing on 79-E Application
- Special Board of Mayor and Aldermen, Tuesday, February 15 at 6 p.m.
- Petition to discontinue a portion of West Central Street
- Board of Mayor and Aldermen, Tuesday, February 15 at 7 p.m.
- Public comment starts at 7 p.m.
PLANNING BOARD
The Planning Board will hold their monthly business meeting on Thursday, February 17 at 6 p.m. The following cases will be reviewed and decisions rendered based on prior board discussion. The meeting will be televised on Manchester Public Television on Channel 22 or online. The highlights from the agenda are below. If you missed the public hearing and would like to see the original presentation, you can watch the discussion on-demand.

PDSP2022-001: 1333 Goffstown Road – Applicant has submitted a planned-development application to construct a second principal structure.

CU2022-002 and CU2022-003: 2108 River Road – Applicant is asking for a conditional-use permit to expand the use of a private school and a reduction in required on-site parking from 265 parking spaces required to 259 parking spaces provided, with an additional 40 parking spaces provided on an adjacent lot.

SP2022-002 and IMP2022-001: 35 High Street – Applicant submitted a site-plan application to change the use of approximately 1,880 SF of existing office space to four (4) residential dwelling units and maintaining an existing residential unit on the second floor, resulting in a five (5) unit, multi-family dwelling. Application is also asking for school impact fee waiver.







