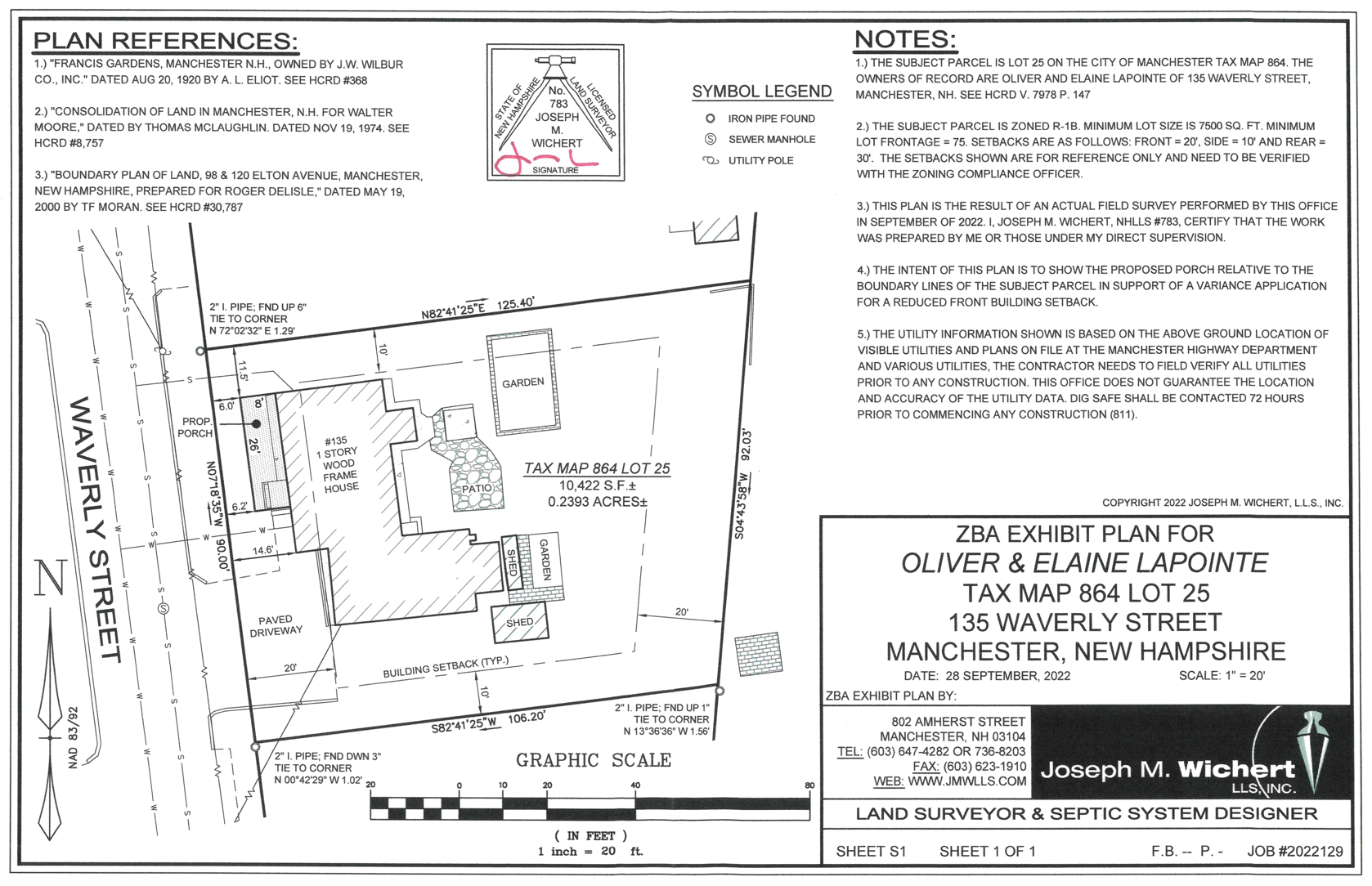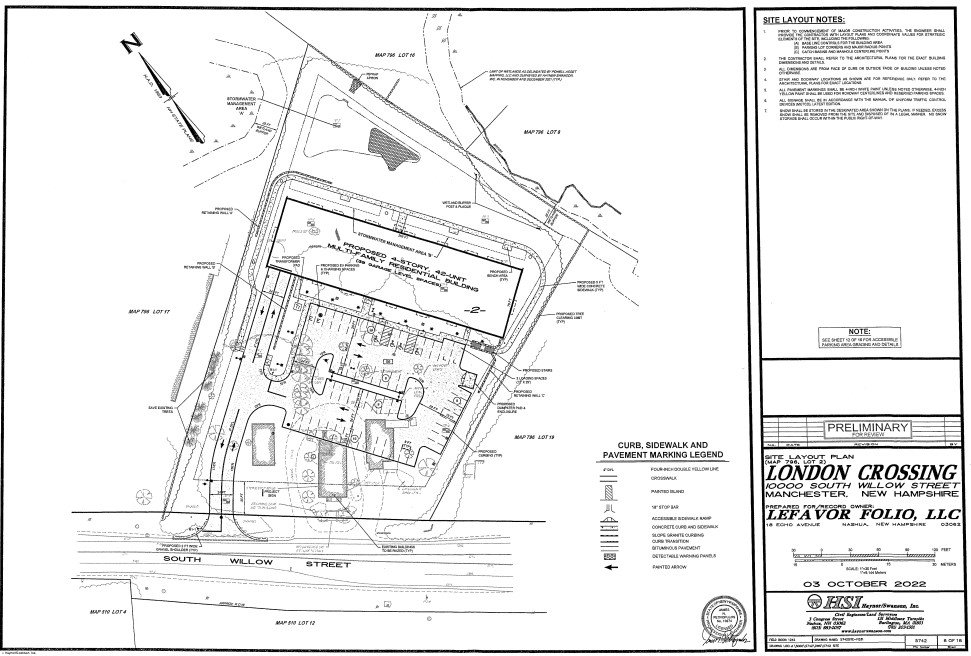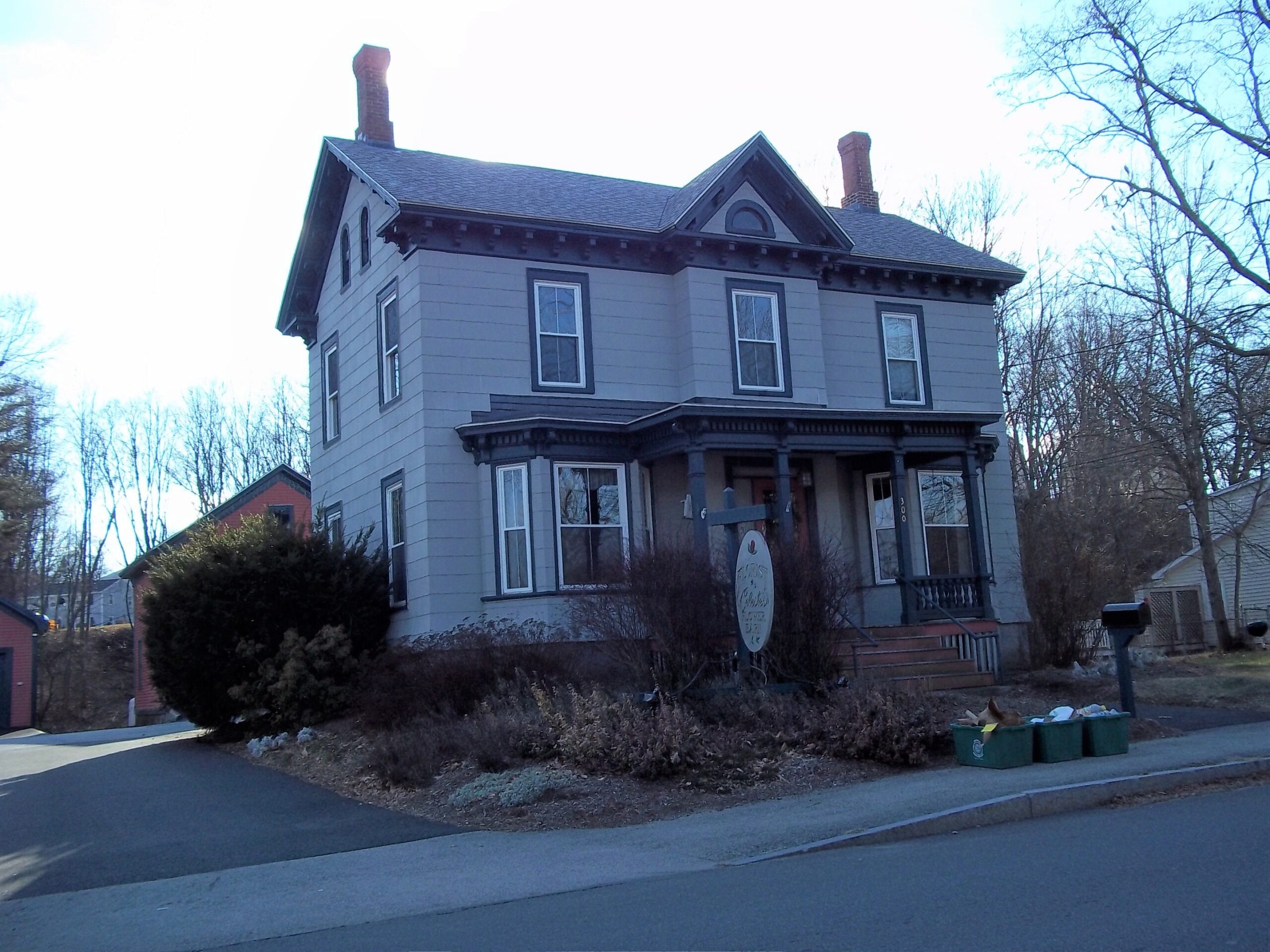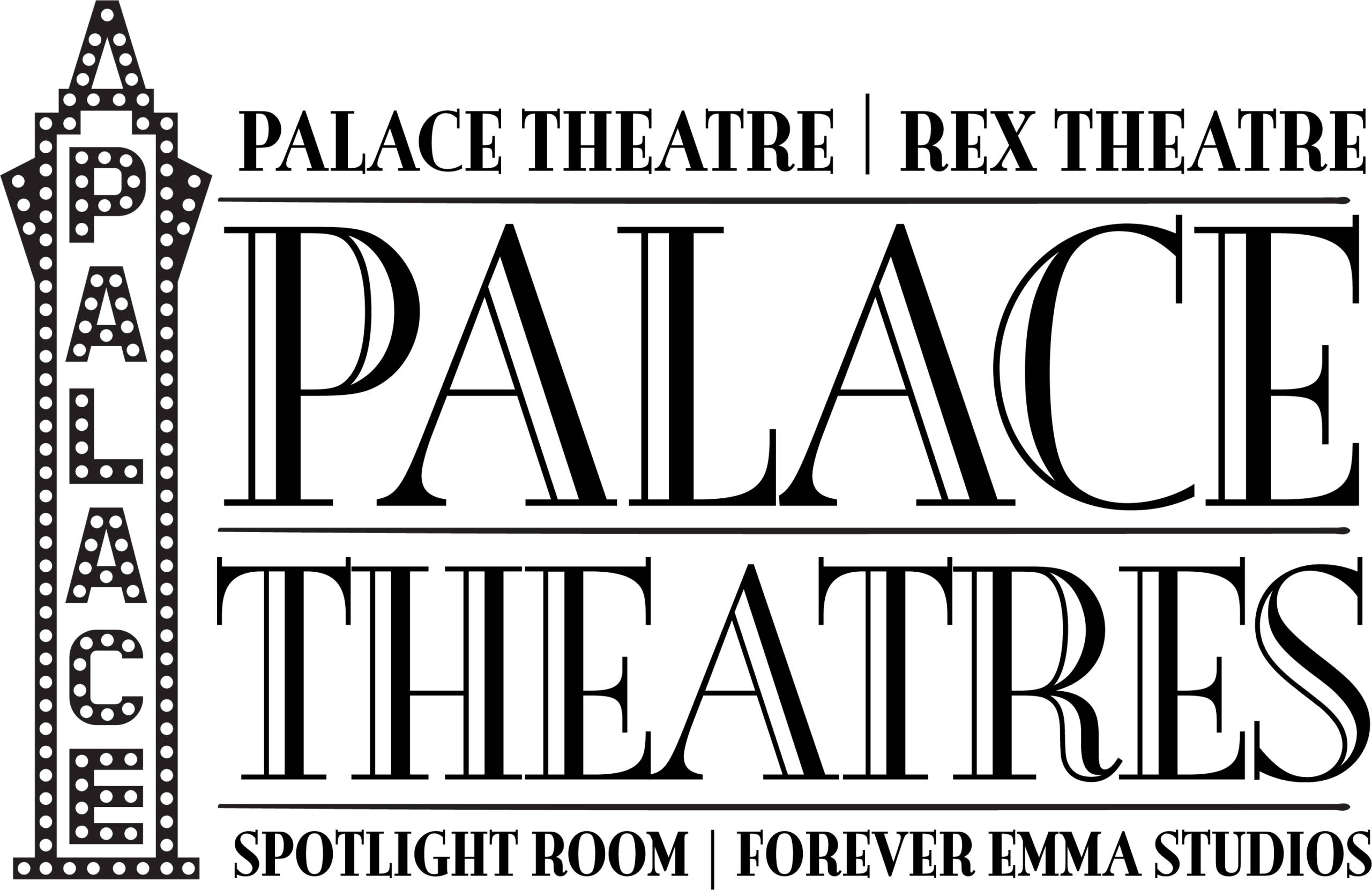
City Works is a regular feature designed to provide a preview of upcoming Planning and Zoning and Board Meetings.
PLANNING BOARD
The Planning Board met on Thursday, December 1 and the following cases were heard and will be decided at an upcoming Business Meeting. If you missed the meeting, it is available on-demand.
- CU2022-028 & SP2022-015: 21-31 Central Street, Central Business District (continued from a prior meeting)
- S2022-009: 965 Union Street, Residential One Family High Density Zoning District.
- S2022-010: 464 Laydon Street, Residential One Family High Density Zoning District.
- S2022-011: 399 Concord Street, Residential Two-Family Zoning District.
- CU2022-027: 637 Harvard St., Urban Multifamily Zoning District.
During the Limited Business meeting, the following cases were reviewed, and approvals were granted.
- CU2022-030 & SP2022-020: 1230 Elm Street
- CU2022-031: 278 Myrtle Street
- CU2022-032: 253 Lake Avenue
- Sign Review: 252 Willow Street, The Factory on Willow
The request to waive School Impact fees (IMP2022-009) for 278 Myrtle Street was denied.
ZONING BOARD
The Zoning Board will meet on Thursday, December 8 at 6 p.m. If you are not able to attend a public hearing and would like to comment on a project, you may send an email to zoningboard@manchesternh.gov. This meeting will be streamed live on Manchester Public Television Channel 22.
A summary of cases on the docket is below, the full Agenda is also available on-line with links to Project Applications under each image. If you would like additional information on the relief requested, go to City of Manchester NH Zoning Ordinance.
ZBA2022-150 637-639 Harvard Street, R-3 Zoning District, Ward 7

Applicant proposes to create an additional dwelling unit in a multi-family dwelling resulting in 6 dwelling units on a lot with 5,900 SF where 9,500 SF is required and seeks a variance from section 8.04 Minimum Buildable Lot Area.
ZBA2022-151 1208 Hanover Street, Lots 18 and 19, R-1B Zoning District, Ward 6

Applicant requests relief required to allow for the subdivision of the property, where proposed Lot 19 will remain improved with a single-family dwelling with 95.92’ of lot frontage but which is not maintained for a depth of 100’, and where proposed Lot 18 has 5,700 SF of lot area where 7,500 SF is required and with lot frontage of 60’ where 75’ is required and seeks a variance from section 6.02 Minimum Lot Width at Lot 19 and 6.01 Minimum Buildable Lot Area, 6.02 Minimum Lot Frontage and Width (2 counts) at Lot 18.
ZBA2022-152 135 Waverly Street, R-1B Zoning District, Ward 6

Applicant proposes to construct an 8’ x 26’ addition with a 6’ front yard setback where 20’ is required and seeks a variance from section 6.03(A) Front Yard Setback.
ZBA2022-153 523 Stark Lane, R-1A Zoning District, Ward 12

Applicants propose to construct a two story attached garage with a 2.52’ side yard setback where 10’ is required, construct a second floor addition above the existing home’s footprint with a rear yard setback of 17.2’ where 30’ required, create two parking spaces in front of the proposed garage within 4’ of a building and the street lot line and with more than one parking space within the front yard setback, and maintain a shed within 4’ of the side lot line and seek a variance from sections 6.03(C) Side Yard Setback, 6.03(B) Rear Yard Setback, 10.09(B) Parking Setbacks (4 counts), 10.09(B)2 Parking Setbacks and 8.29(A)3 Accessory Structures and Uses.
ZBA2021-025 10,000 South Willow Street, IND Zoning District, Ward 8

Applicant proposes to amend case ZBA2021-025, which granted relief to construct a 42 multi-family dwelling in the Industrial Zoning District, by expanding the building’s footprint from 19,152 SF to 19,912 SF and increasing gross floor area from 76,708 SF to 79,648 SF, and construct two retaining walls within the side yard setback, with one wall greater than 4’ tall and within 10’ of a lot line and seeks a variance from sections 5.10(A)6 Multi-Family Dwelling, 8.27(D) Fences Walls and 8.29(B) Accessory Structures and Uses.
ZBA2022-035 300 Varney Street, R-2 Zoning District, Ward 10

Applicant proposes to create a new dwelling unit resulting in a three-family dwelling in the R-2 zoning district with lot frontage and width of 97.11’ where 100’ is required, create a parking area with less than the required 22’ aisle width for two-way travel and with maneuverability out of parallel spaces not in direction of travel and seeks a variance from sections 5.10(A)6 Multifamily Dwelling, 6.02 Minimum Lot Frontage, 6.02 Minimum Lot Width, 10.06(A) Parking Layout and 10.07(D) Parking Maneuvering.
ZBA2022-155 83 Wilmot Street, R-1B Zoning District, Ward 9

Applicant proposes to install an accessible ramp with a 12’ front yard setback where 20’ is required and seeks a variance from section 6.03(A) Front Yard Setback.
ADMINISTRATIVE MATTERS/REQUEST FOR REHEARING
ZBA2022-138: 1228-1230 Elm Street, Central Business Zoning District, Ward 3

Applicant requests a rehearing of case ZBA2022-138, appealing the decision of the Zoning Board of Adjustment granting the variance to create 100 dwelling units in an existing building on a lot with 19,612 SF where 51,500 SF is required.







