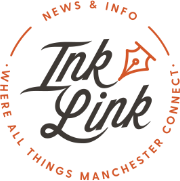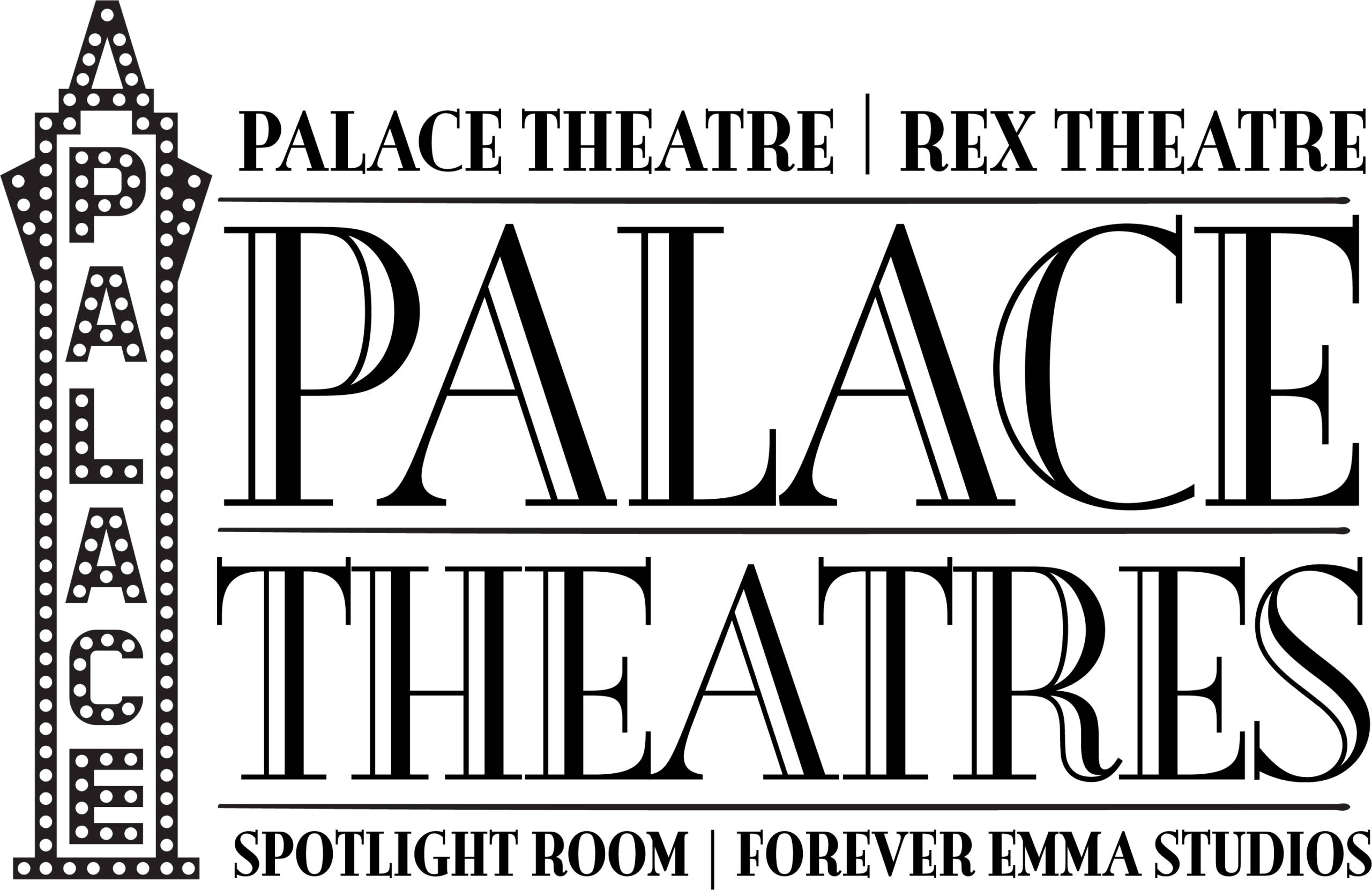
City Works is a regular feature which endeavors to provide a preview of projects coming before the Planning Board, Zoning Board and Heritage Commission by posting agendas and relevant information to keep the public informed about what is happening.
The Planning Board met on Thursday, December 2 and the following cases were discussed. The full meeting will be available on-demand.
- CU2021-019, 250 Mammoth Road, application granted.
- CU2021-021, 70 Market Street, application granted.
It was also announced that Planning & Community Development will be holding a public session on Wednesday, December 15 at 6 PM to launch the zoning land use code review and adoption process. The public is encouraged to attend this information meeting to be held at City Hall.
ZONING BOARD
The Zoning Board will meet on Thursday, December 9 at 6 p.m. The meeting will be broadcast on Manchester Community Television, Channel 22. The following cases will be heard. You can find the full agenda here. Project applications are available here.

ZBA2021-082 1671 Brown Avenue, Residential One Family – High-Density Zoning District, Ward 9 (Tabled from 11/10/2021)
Applicant proposes to repurpose a former union hall by using 1,711 SF to create one new dwelling unit and using the remaining 1,711 SF to establish a nail salon, with business parking in a residential zoning district with four front yard parking spaces within 4’ of the street lot line and the building, where the parking spaces do not have parking bumpers or the required 10’ landscaped buffer, and with stacked parking spaces and spaces that back out into a public way, with a proposed new accessible ramp with an 8’ side yard setback where 10’ is required and seeks a variance from sections 5.10(H-6)3 Beauty and Barber Shops, 10.02(F) Business parking in a Residential District, 10.07(K)1 Parking Bumpers, 10.07(D) Parking Maneuvering (4 counts), 10.09(B) Parking Setbacks (12 counts), 10.07(G) Landscaping and 6.03(C) Side Yard Setback.
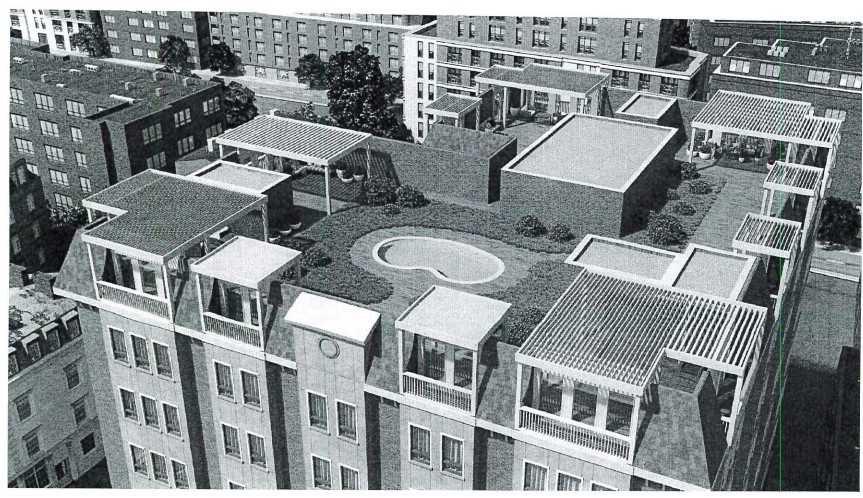
ZBA2021-139: 21-31 Central Street, Central Business Zoning District, Ward 3
Applicant proposes to construct a 77-unit, eight-story multi-family building, with commercial space on the first floor, on two lots with a combined lot area of 11,390 SF, including a portion of Litchfield Lane, where 40,000 SF is required, and with a floor area ratio of 5.8 where 5.0 is allowed and seeks a variance from sections 8.04 Minimum Buildable Lot Area and 6.06 Floor Area Ratio.


ZBA2021-140: 109 Bailey Avenue, Residential One Family – Medium Density Zoning District, Ward 6
Applicant proposes to construct a 22’ by 24’ attached garage with a side yard setback of 2’ where 20 is required and a front yard setback of 15’ where 25’ is required and seeks a variance from sections 6.03(A) Front Yard Setback and 6.03(C) Side Yard Setback.

ZBA2021-142: 268 Morse Road, Residential One Family – Medium Density Zoning District, Ward 6
Applicant proposes to construct a three-family dwelling with lot frontage and width of 31.44’ where 200’ is required and seeks a variance from sections 5.10(A)6 Multi-Family Dwelling and 6.02 Minimum Lot Frontage and Width (2 counts).

ZBA2021-143: 599 Hall Street, Residential Two-Family Zoning District, Ward 4
Applicant proposes to maintain pavement installed beyond that which was approved by case ZBA2019-011 resulting in lot coverage of 72.5% where 64.7% was approved and driveway width of 29.1’ where 24’ is allowed and seeks a variance from section 6.04 Lot Coverage.

ZBA2021-144: 352 Lowell Street, Residential Two-Family Zoning District, Ward 4
Applicant proposes to rebuild a 20’ x 20’ one-story fire damaged garage with a new second story with a 3’ side yard setback where 10’ is required and a 9’ rear yard setback where 18’ is required and seeks a variance from sections 6.03(C) Side Yard Setback and 6.03(B) Rear Yard Setback.

ZBA2021-148 Eversource Energy 393 Distribution Line Structure Replacement Project Rights-of-Way Located on Tax Map 853, Lot 35 off Huse Road, Tax Map 788, Lot 1, Tax Map 856-5, 415 S. Mammoth Rd and Tax Map 786, Lot 2ZZ off S. Mammoth Rd. Residential One Family – Medium Density and Residential One Family – High Density Zoning District, Ward 8
Applicant proposes to replace 20 electrical transmission line structures with new generally taller structures in the R-1B and R-1A zoning districts where 14 structures are located within 25’ of wetlands and seeks a special exception from section 5.10(E)12 Essential Public Services, Utilities and Appurtenances, and a variance from section 6.09(A) Minimum Setbacks from Wetlands.
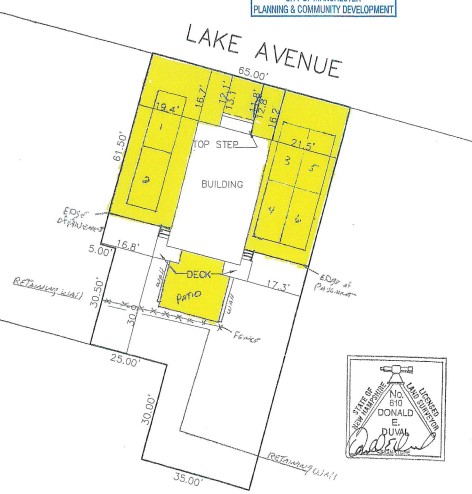
ZBA2021-145: 473-475 Lake Avenue, Residential Two Family Zoning District, Ward 5
Applicant proposes to maintain pavement covering the front yard and paving of an additional parking space to the east resulting in a driveway width of 65’ where 24’ is allowed, with additional parking in the front yard setback and with two spaces within 4’ of the eastern side lot line and two spaces within 4’ of the building and seeks a variance from sections 10.08(C) Driveway Width and 10.08(B) Parking Setbacks (5 counts).

ZBA2021-147 66 McQuesten Street, Residential Two-Family Zoning District, Ward 10
Applicant proposes to install a temporary accessible access ramp with a 5’ side yard setback where 8’ is required and a 0’ front yard setback where 13’ is required and seeks a variance from sections 6.03(C) Side Yard Setback and 6.03(A) Front Yard Setback.
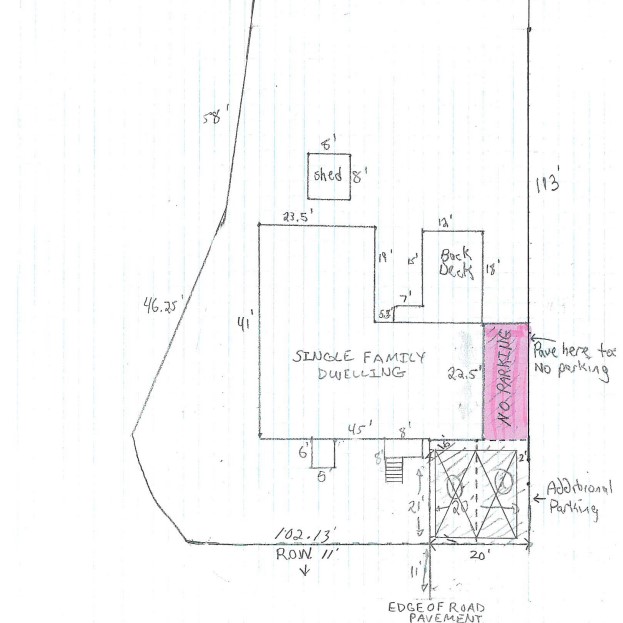
ZBA2021-141: 196 Jobin Drive, Residential One Family – High-Density Zoning District, Ward 8
Marc Chase proposes to create a new parking space in the front yard resulting in two parking spaces within the front yard setback, where the new parking space is within 4’ of the side and front lot lines and a building and seeks a variance from section 10.09(B) Parking Setbacks (4 counts).
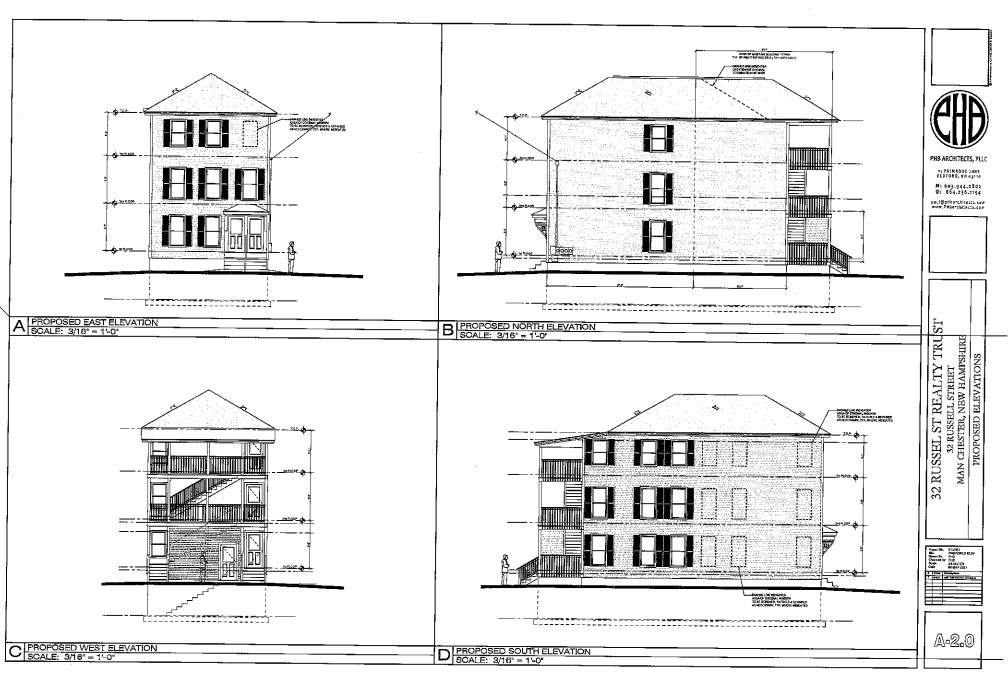
ZBA2021-149: 30-32 Russell Street, Residential Two-Family Zoning District, Ward 4
Applicant proposes to commence restoration of a damaged non-conforming building after one year of the date of destruction by fire and increase the height of the rear portion of the building to three stories where 2½ stories are allowed and seeks a variance from sections 11.05(C)3(c) Restoration of Damaged Non-Conforming Buildings, 6.03(C) Side Yard Setback and 6.05 Height in Stories.

ZBA2021-152: 902 Montgomery Street, Residential One Family – High-Density Zoning District, Ward 12
Stephen Olsson proposes to construct a 9’ x 18’ addition with a 0.5’ side yard setback where 20’ is required and maintain existing parking configuration with two additional parking spaces within 4’ of the street lot line and with a driveway width of 39’ and seeks a variance from section 6.03(C) Side Yard Setback, and an Equitable Waiver for sections 10.09(B) Parking Setbacks (3 Counts) and 10.08 Driveway Width.
As a reminder, more detail surrounding variance requests may be found in the Zoning Ordinance.
